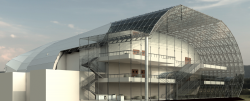Auditorium space types are areas for large meetings, presentations, and performances. Auditorium space type facilities may include assembly halls, exhibit halls, auditoriums, and theaters. Auditorium space types do not include such features as sound reinforcement systems, audiovisual systems and projection screens, food service facilities, proscenium stages with heights greater than 50'– 0" or fly gallery, orchestra pits, revolving or hydraulic stage platforms, flying balconies, movable seating, or billboard systems.
Sloped Floors: Sloped floors, with level terraces for each row of seating, help provide the proper sightlines from the audience to the stage. Note that the bottom and intermediate rows should be directly accessible from entry levels to allow for Americans with Disabilities Act Accessibility Guidelines for Buildings and Facilities (ADAAG) compliant accessible seating positions. See also WBDG Accessible.
Fixed Seats: Typically, fixed seats with tilting upholstered seat and back, integral arm and tablet arm are provided with articulated back for maximum occupant passage space between rows. The seats may be fully upholstered or wood contoured outer back and seat shells with wood armrests with tablet arm option and aisle light option at row ends. Seat number/row letters should be Americans with Disabilities Act (ADA) compliant. Wheelchair access option-removable seats in sections of two and accessible end chairs for mobility limited occupants should be provided. See also WBDG Accessible.
2015
0000
Special Lighting: Dramatic lighting systems include front lighting, foot lighting, spot lights, follow spot lights, beam lights, and flood lights, and a projection room/booth with manual and programmable lighting controls, and space for the spot light operator. Lighting systems should be flexible to accommodate various performance venues (e.g., lectures, plays, musical performances, etc.) in the Auditorium. See also WBDG Electric Lighting Controls.
Occupancy: Occupancy Group Classification is Assembly A1 or A3 as per IBC, with sprinkler protected construction, and GSA Acoustical Class A space requiring special acoustical design. See also WBDG Secure / Safe—Fire Protection.
JSR ARCHITECTS




