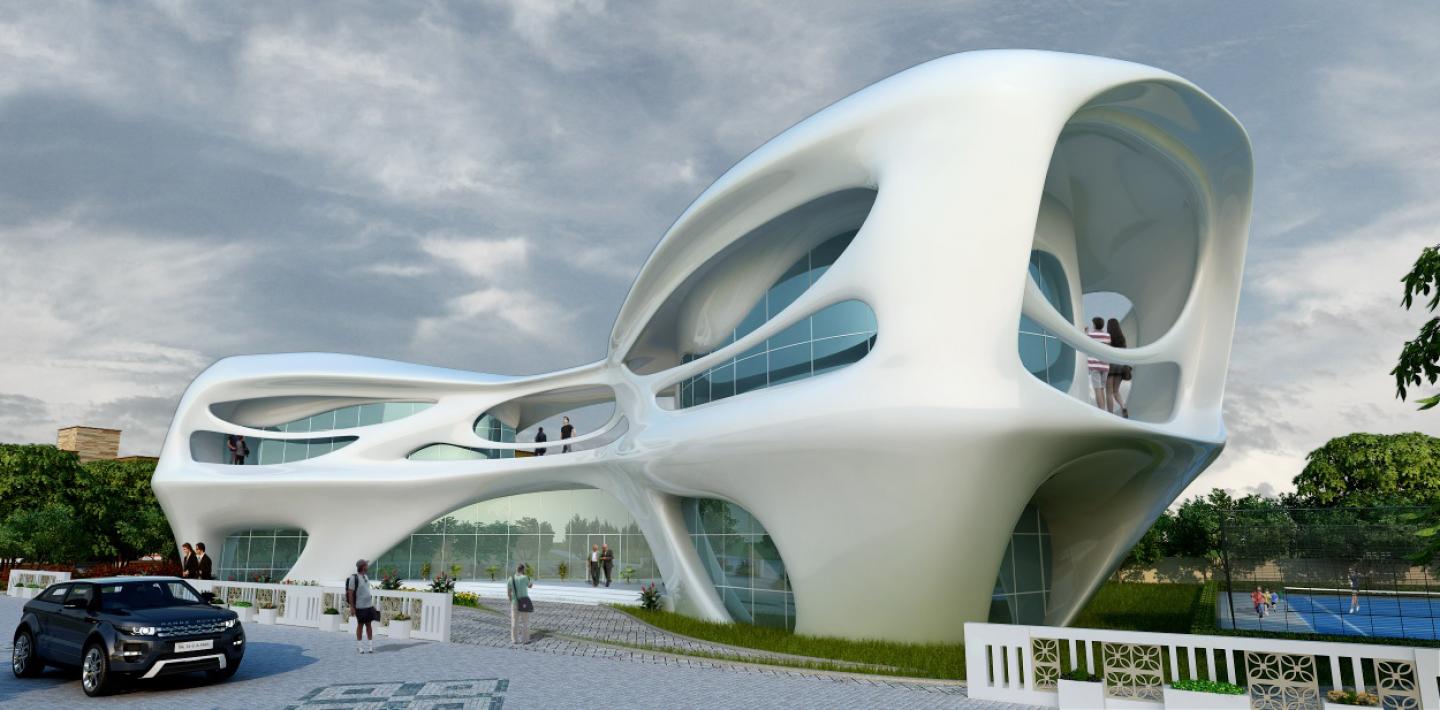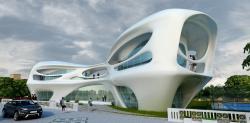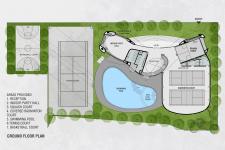The modern building abhorred superfluous surface decoration and induced the use of concrete, glass, and steel. With times, the architectural vocabulary in terms of form and function has been transforming, and while designing any built form, it has been mostly debated if form comes first or function. However, in today’s contemporary architecture, it is the form that follows function wherein dynamism of the latter is playing a vital role in creating cityscape for the new environment and spaces. One such building is a Club House in a Group housing project for Avinash Builders at Raipur. This form has set a benchmark in Contemporary Indian Architecture.
Clubhouses have become a fad in the 21st century. Along with health care services provided at clubhouses, architects are progressively designing clubhouses as breakout spaces. The Club House in Avinash Capital Homes forms an iconic landmark structure on its own, owing to its fluid design.
Nature was the inspiration in visualizing the iconic structure of the building. Raipur is surrounded by forests, waterfalls, mountains, and other natural geographic features that inspired the organic form. The design builds on the concept of the fluidity of water. The layout of the clubhouse moves away from rigid straight lines and instead explores a unique dimension of architecture. The façade of the clubhouse remains the most iconic feature of the building. It has interesting circular cut-outs that allow the penetration of natural sunlight thus reducing the use of artificial lighting systems in the daytime. The exterior façade seamlessly carves through the interior spaces maintaining its whimsical form and generating cave-like interiors.
The clubhouse caters to the need of people from various age groups. It has all the modern facilities and equipped with the latest machines in the gymnasium, encouraging people to become health conscious. The main entrance of the clubhouse leads to the swimming pool. The concept here was to introduce a water feature at the sight of entrance creating a tranquil environment. The swimming pool is anthropometrically designed in a way to accommodate maximum people. Waterfront café has been introduced on a green carpet that seamlessly merges with the interior banquet. The banquet has been acoustically padded thereby reducing noise pollution in the vicinity. On the ground level, one can indulge in strenuous sports activities like squash, badminton, and lawn tennis.
The club also has a health juice bar, where members of the society can also provide cooking classes. The yoga studio and gymnasium are located on the upper floor, in an attempt to isolate it from the bustling sounds of ground floor activities. It is sculpted with wooden floors to provide a clean and comfortable environment. Overlooking the swimming pool on one side, and the green lawns on the other, the yoga studio creates a perfectly balanced space. Our vision was to create an experience that unravels and gets richer each time for the user. The circulation is maximized on the upper level with each functional space opening into the corridor.
Considering the fluidity of design in mind, the construction uses Ferrocement over wire mesh with 200 metal framework of a profile section arranged to support the mesh. The materials like Glass-reinforced concrete and Glass-reinforced gypsum have been selected to sculpt the clubhouse. The use of white color on the exterior bolsters the immaculateness of the built form. The surreal design of the clubhouse catches the fancy of every passer-by.
2017
0000
Architects: Creative Group, New Delhi
Year: Started in 2017 (Ongoing)
Client: Avinash Group
Built-up Area: 1300sqm.
Prof. Charanjit Shah, Ar. Gurpreet Shah, Creative Group









