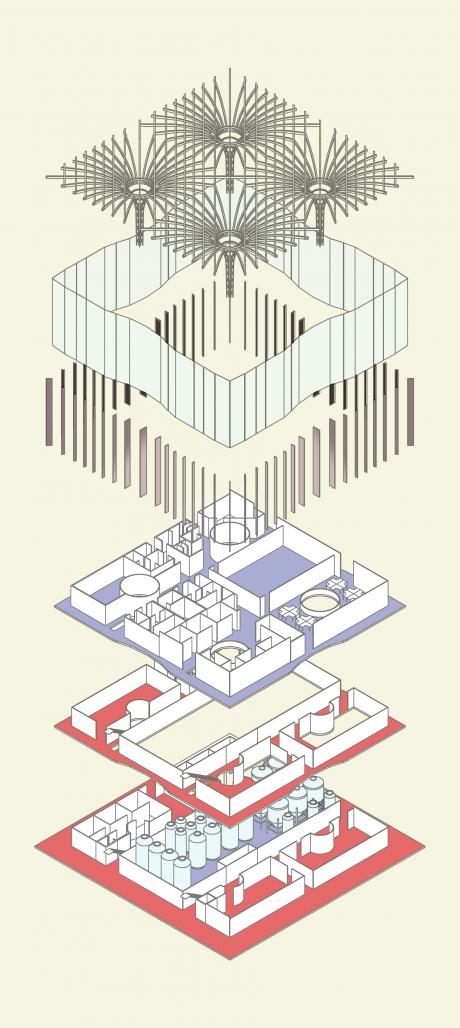Cambridge is a University and Biomedical Research city that has also respect to the open green public spaces that have started to be taken over by the development of new buildings. Creating an agrarian architecture motivated the link between the botanic gardens and the laboratory center proposed.
Defending Cambridge explores the potential of creating a productive landscape that responds to the negative aspects of climate change, focusing on that of flooding. It is a research project with the potential of being applied in other parts of the city and abroad. Programmatically, the building is a brewery and a laboratory research center, which responds to the studio brief of manufacturing and becomes an extension of the health research department of Cambridge as an extension to the Botanic gardens.
The architecture focuses on the fifth elevation, a timber grid shell roof with drawn down columns that help the building to blend within the landscape. This is a volumetric exploration of the roof how it as skylights and funnels for ventilation. Significantly, the building responds to the existing site problems, flooding from surface water, dirty river water, and minimum rainfall. Programmatically the building is divided into four categories, the manufacturing space, the research space, the planting of hops and willow trees, and the public space, which are located under the grid shell roof. Creating a grid was essential in order to organize the various elements on-site, in such a way that they act as individuals but also as a whole. Looking at the current site constraints, the grid deformed respectively.
The main building has a double skin facade for better ventilation. The space created is used for circulation and maintenance at all three levels, ground floor, mezzanine, and first floor. From the mezzanine floor, public and staff members can see down to the brewery process have a beer and enjoy the view of the surrounding landscape.
Initially, all the various areas/ rooms were researched as individuals in order to identify their requirements such as dimensions, lighting, ventilation, privacy, equipment, materiality, etc. Working from the inside to the outside (shell) of the building was one of the main design methods followed.
2016
0000
As of technical study, the design of the column was explored at a 1:20 scale to test the technical constraints and how the design is changing based on them.
The landscape proposal consists of willow trees planted to absorb runoff surface water and act as a flooding defense. This part of the landscape has been excavated to create a natural water reservoir while the building sits on a raised landscape. River brooks and swales are filled with reeds for water filtration.
Demetra Voskou
Simon Beames & Kenny Fraser (Tutors)







