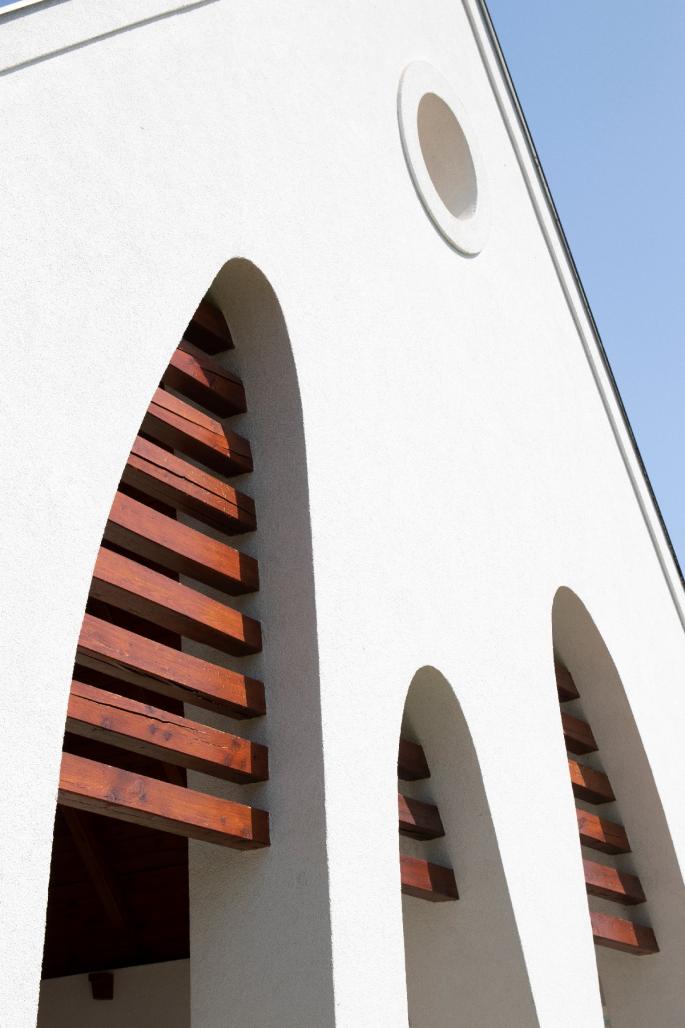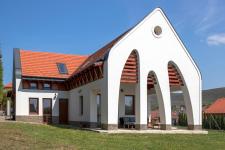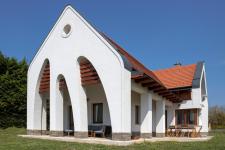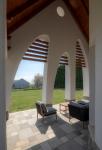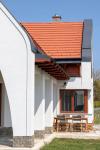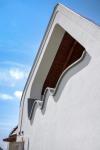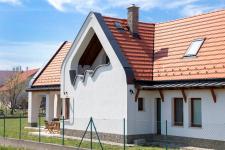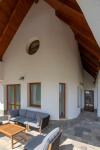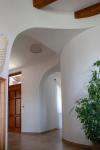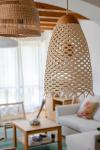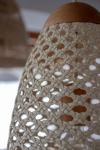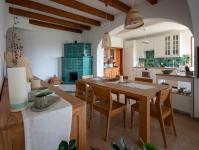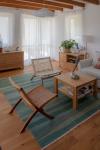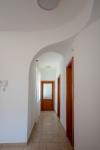Family House – Telki, Hungary
The builders: leather designer and engineer
“As a designer of leathercraft, I respect the material, and while following current trends, I strive to create products that endure. I therefore apply the principles of slow design and eco-design as well.”
A detached house is planned on a free-standing, elongated plot, set seven metres from the northern boundary (front garden) with a three-metre side garden. Construction will be carried out in three phases. In the first phase, the ground floor will be completed. In the second phase, the attic will be built without structural or façade alterations. In the third phase, the northern room (08) will be converted into a garage.
The building will have a ground floor with load-bearing wall construction. Access will be from Zúzmara Street. The main entrance, located on the street side, connects through to the garden via a porch and a covered terrace. The entrance hall opens to three rooms, a large and a small bathroom, and gives direct access to the combined dining–kitchen–living area, which in turn connects to another porch and covered terrace. From the foyer, a reinforced concrete staircase leads to the attic, to be completed in the second phase. The street-facing room may be converted into a garage during the third phase.
The house will use traditional construction methods and materials, blending new and old. Brick walls with white plaster finish, exposed wooden structural elements, and timber doors and windows will define the character. The roof will be covered with beavertail tiles.
---
Family house - Telki - Hungary
The builders are: leather designer and engineer:
"As a designer of leathercraft I respect material and besides following the actual trends I would like to create products that will be enduring. Thus I apply the principles of slow-design and eco-design as well."
A detached house would be built on a free-standing elongated plot seven meters from the northern plot boundary (front garden), with a three-meter side garden.
Construction was divided into three phases. In the first phase the ground floor would be realized, in the second phase the construction of the attic without structural and façade changes. In the third phase, the transformation of the northern (08) room into a car storage.
The building has a ground floor and a wall structure. The house can be approached from Zúzmara street. The building has an entrance on the street side, connected to the garden via a porch and a covered terrace. The entrance hall opens to three rooms, a larger and a smaller bathroom, and we have direct access to the dining-kitchen-living room unit, which is also connected to a porch and a covered terrace. From the foyer, a reinforced concrete staircase leads to the attic, which will be installed in the second phase. The street room can be converted into a car storage in the third phase.
Traditional technology, traditional materials, mixing new materials with old ones. Brick, white plastered wall, looking wooden structures, wooden doors and windows. The cover is a beavertail tile cover.
2012
2019
- Plot area: 1042 m2
- Built-up area: 205 m2
- Installation percentage: 19.67%
- Planned green area: 692.8 m2
- Planned building height: 4.37 m
- Roof: high roof
- Ground floor planned useful floor area without covered terraces: 134.82 m2
- Ground floor planned useful floor area with covered terraces: 161.5 m2
architecture: Tamás Dósa-Papp
static plan: Andrej Balogh
