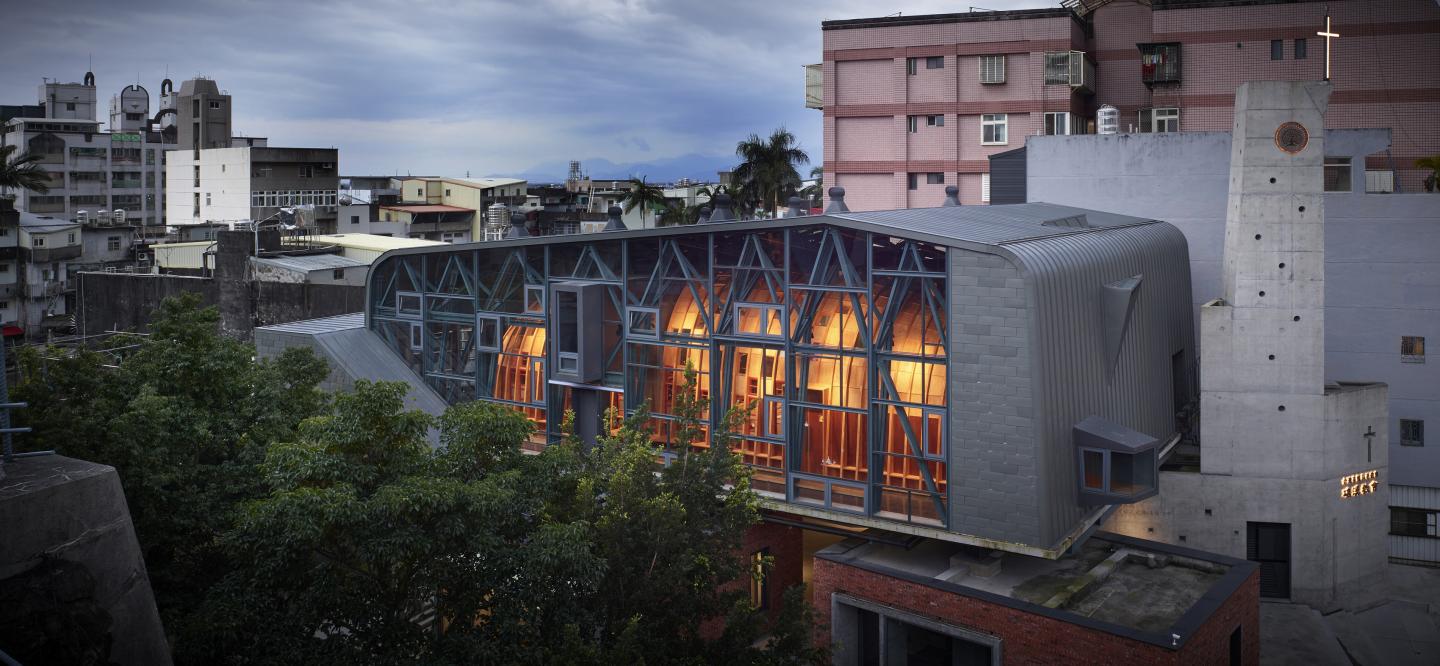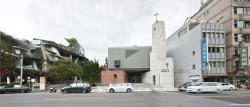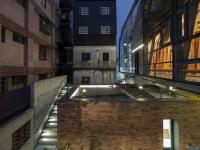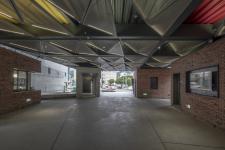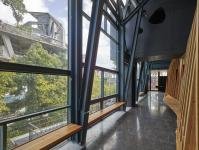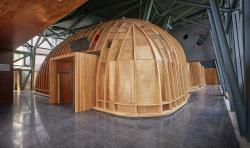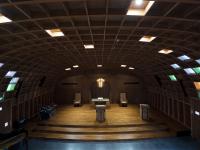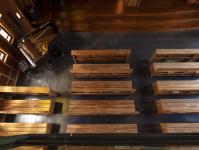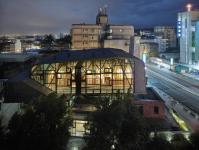The Church locates at Jaio-xi, in the north region of Taiwan island, where is humid and rainy in winter, hot in summer. The building site has east-west orientation and 1.5 meters hight difference between front and rear roads.
The ground floor of the building is multifunctional and opens to the public, which deliberately elevated to function as a “city square” with four supporting cubes for the main church above. The four cubes metaphorize the four theological pillar theories of Wesleyan theology: Bible, tradition, reason and experience.
The lifted up building allows people walk through the square on ground, just like the alley and street in our city, connecting the surrounding communities and greenbelts, and we try to have dialogue with the irregular shape building next door.
The main hall seats above the square, which echoes the Christian spirit of what Bible says "the temple of God is built high.” Nevertheless it is hidden like a wooden egg behind the transparent curtain wall, it can be seen brightly at night, as if the glory of God filled the temple.
Inside the main hall, we use timber structure to create an egg shaped space symbolizing the mother’s uterus that gave birth to life. We use 7 ventilators on roof symbolizing ‘the Seven days’ in the Bible with functions of adjusting temperature. Light penetrates through the grille with soft shadows, just like we are praying and worshiping in the woods and the wilderness.
Undoubtedly Jiao-xi Presbyterian Church is the pleasant place of togetherness and sharing for people. As Weili Liao mentioned, "for me, the church is not just a church. It is something more like a community center, and a convenience store for the soul. Many daily lives and neighborhood activities can happen here… A church is like a settlement, a city, and a universe for people."
Lead Architects: Wei-Li Liao
2013
2019
Gross Built Area: 659.4㎡
Lead Architects: Wei-Li Liao
Architecture Firm: AMBi Studio
Design Team: Ren,Qing-Li、
Lin,Shi-Fan、Xie,Yu-Xiang、Hou,Ciao-Jhen、
Zhang,Jia-Shu、Zhao,Pei-Rou、Huang,You-Jun、
Clients: The Presbyterian Church in Taiwan Jiao-xi Church
Engineering: TomitaStructural Design/ Top.Technic Engineering
Furniture: AMBi Studio
Main contractor: FUGUACH ARCHITECTURE
