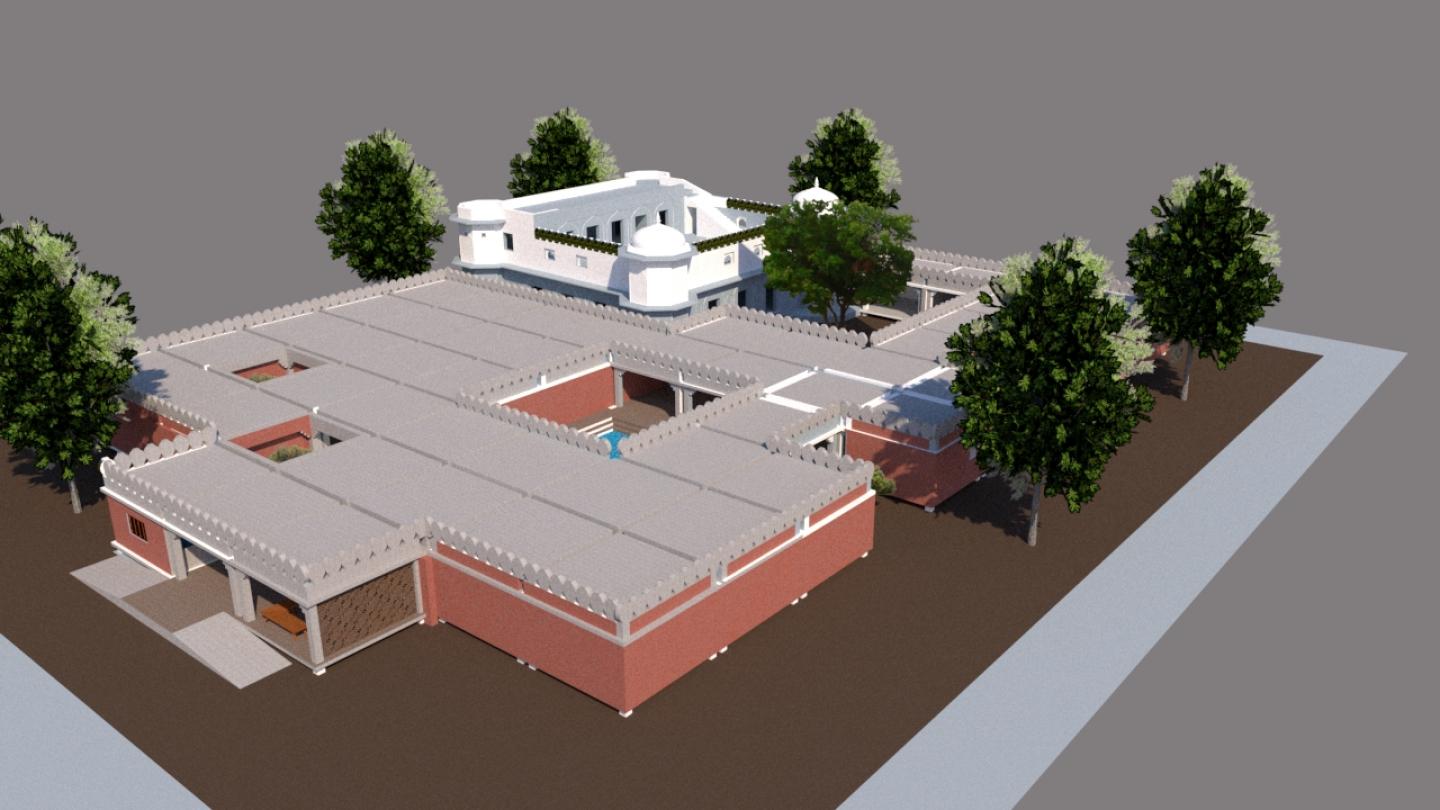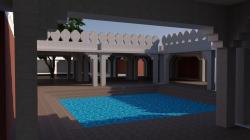The following tourist information center is designed for the city of Jaipur also known as the pink city. The site is located in the vicinity of the Jaipur city palace. The concept for the structure was to imbibe the tradition and roots of the regional architecture and culture in the space and portray it in a contemporary manner. The interesting element in planning was to inculcate a pre-existing structure in the design and merge it with the new built-up form and hence the challenge of giving justice to the past and the present without discriminating between them.
The building is a combination of open and closed spaces. The central open to sky pond and the open spaces create the feeling of connection to nature and a sense of calmness. A modular cube of 5X5X2.7m volume is used in repetition to create the complete grid of the structure. There is 50 no of such cubes used. The idea was inspired by an iconic project of Gandhi ashram at Sabarmati by Ar. Charles Correa. The structure includes small exhibition space, live museums for local artists and craftsmen,library, canteen, and admin area.
A path continues through the entire structure and acts as a storytelling narrative through the spaces. The adaptive reuse of the existing structure was made for galleries and museum as the structure stands as a witness to the changing cityscape and culture since the pre-independence era. Also, the peepal tree in the center is emphasized and restored as it stands older than the adjoining structure and creates a feeling of calm in the central court.
2020
0000
Total site area-5782 Sq.m
Built-up area-1400 Sq.m
Location-Jaipur, India
Kunal Dangat
Guided by- Ar. Rohan Chopade





