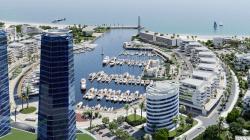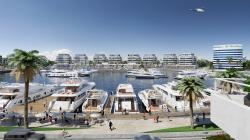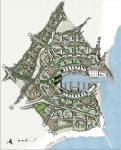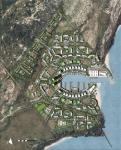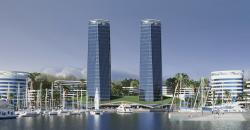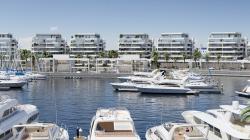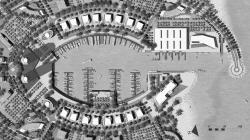INTRODUCTION – A HUMAN SCALE CITY
As more cities envision their waterfronts as lively public destinations that keep people coming back, Rodriguez Pons & Partners has outlined some principles to make it happen that come from many years of experience working to improve urban waterfronts around the world. “When we decided to do MARINAS of PUNTA PIEDRA's project as an extension of the Carmelo town in Uruguay, we were seeking to create vibrant public spaces, and, by extension, a vibrant micro-city.” Arch. Marcello Rodriguez Pons
An effective way to structure a vision process is to set a goal of creating five (at least) great destinations along the entire waterfront. This focus on destinations, rather than “open space” or parks, enables a genuine community-led process to take root. Once these destinations have been identified, then, nearby residents, businesses, community organizations and other stakeholders begin to define the uses and activities they want to see at each place. Ideally, each destination should provide things to do, which creates diverse, layered activity, ensuring that no single use will predominate. The idea to keep in mind is that each of the five destinations should be incorporated into a vision for the waterfront master plan as a whole. The key is to achieve continuity, especially when it comes to the pedestrian experience. A walkable waterfront with a wide variety of activity along it will successfully connect destinations, allowing each to strengthen the others. Creating these connections is a fascinating challenge that entails mixing uses (such as housing, parks, entertainment and retail) and mixing partners (such as public institutions and local business owners). Creating connections also means enticing people to the waterfront on foot or bike, rather than relying exclusively on the car.
Waterfronts with continuous public access are much more desirable than those where the public space is interrupted. Access also means that people can actually interact with the water in many ways–from swimming or fishing, dining or picnicking dockside, boarding boats or feeding the ducks. If it is not possible to actually touch the water, people should have access to another type of water nearby–such as a fountain, spray play area or a swimming pool that floats next to the shore.
Great waterfronts are not dominated by residential development. Why? Because these are places that are full of people, day and night. They are the sites of festivals, markets, fireworks displays, concerts and other high-energy gatherings. A high concentration of residential development limits the diversity of waterfront use and creates constituencies invested in preventing 24-hour activity from flourishing. Any building on the waterfront should add to the activity of the public spaces around it. When successful, the result is an ideal combination of commercial and public uses. An iconic structure can be a boom to the waterfront, so long as it acts as a multi-use destination. Today’s icons should strive to achieve the same flexibility and public-spirited presence.
“When we decided to do MARINAS of PUNTA PIEDRA's project, we were seeking to create vibrant public spaces, and, by extension, a vibrant micro-city.” Arch. Marcello Rodriguez Pons
DESIGN INTENTIONS
This new smart city, is an “ecological waterfront micro-city” integrated into the nature of the Rio de la Plata (silver river in eng.), with the best features for a human scale city, sustainable design and a modern architectural image for a waterfront new development.
MARINAS of PUNTA PIEDRA will be developed on a fraction of land in the southern sector of Carmelo, a town on the banks of the Río de la Plata, in western Uruguay. The master plan is very respectful of the local topography, water influences (rains and tides) and plants (eucalyptus forest at the east & the west mangroves by the river) and has adapted itself to preserve and enhance them, thus providing the maximum functionality / flexibility for the XXI century living requirements; all of it designed with rigorous rationality and adjusted to a viable budget and execution. An integrated design has been made, an approach of the "MASTER PLAN AS A WHOLE". This is an essential approach to realizing the benefits of sustainable design and future construction. To this end, a number of conceptual projects have been developed for some of its future buildings and components. Energy efficiency, durability, environmental qualities, construction and operating systems work simultaneously to optimize the performance and quality of the whole as well as of each one of the buildings.
MARINAS of PUNTA PIEDRA's project is organized from a central elliptical boulevard which has been called "the Gran Via" which runs through the entire enterprise from northeast to southwest. Along this oval shape we have structured a vision process, and set a goal of creating some great destinations along the entire waterfront like the yacht club, the marina, residences, offices, commercial, promenade, parkings, lighthouse, parks & beaches. The oval is “crowned” by two iconic structures which will to be the new symbol of the of Carmelo town seen from the boats arriving from the river entering the marina and will achieve flexibility and public-spirited presence in the structures itself with the commercial center on the ground floor, green rooftop and waterfront access.
MARINAS of PUNTA PIEDRA will allow the public to enjoy with their families in a privileged and unique natural environment, tasteful and with world class services. This will be a new mixed uses micro-city of where they will be able to work, make purchases, have a pleasant moment, enjoy gastronomy and / or have your apartment or house in an environment with a marina, with areas of natural forest and a nature reserve by the Rio de la Plata on the west coast of Uruguay.
2020
0000
GENERAL INFORMATION
• Location: Rio de la Plata coast, Colonia town, URUGUAY
• Uses: Marina, residential, offices, hotels, commercial, restaurants, church, cultural center, hospital & sport center
• Other features: elliptical boulevard is the green and infrastructure axis, promenade, waterfront, biking & 5K trekking circuit, beaches, preservation of eucalyptus forest at the east & the west mangroves by the river, electric vehicles city (EV city) & plug-in transport services
• City type: Ecological, EV and waterfront micro-city
• Construction: Starts 2021
• Materials: Construction and demolition waste (CDW) from the city of Montevideo, the country capital, will be used to produce new concrete and other materials. MAPP aims to use 50% of recycled materials for all its new constructions
• Energy: Electricity to be imported from new built Solar Power Plant close to the development
URBAN DATA
• Total Land Area: 910,000 m2 (91 hectares)
• Built Up Area: 450,000 m2
• Land occupation: 78.000 m2 (only 8%)
• Housing Units: 3,500
• Expected population: 15,000 / 20,000 inhabitants (residents + visitors)
• 400 boats in the marina
• 1200 boats in dry docks
MARINAS of PUNTA PIEDRA's project is organized from a central oval boulevard that we call "the Gran Via" which runs through the entire enterprise from northeast to southwest. This is the main connector axis of the vehicle, pedestrian and cycling movement systems, as well as the backbone of the infrastructures. In its 5 roundabouts strategically located every 500m secondary roads are born that define the accesses, the growth and development phases, as well as the connections with the already built urban network of the sector. The development will have about 3500 housing units for low, medium and high-end users, leisure, commercial, sports and hospitality facilities.
The main elements of MARINAS of PUNTA PIEDRA's project can be put together under the following headings: streets, parks, sites for public buildings, public reservations, zoning districts and areas for private and public utilities, these will determine the future growth the micro-city. The design is a flexible plan, maintained within the limits of the law and needs of the community and evolution over time.
The key points that are determined in the MARINAS of PUNTA PIEDRA's masterplan design include:
• Streets
• Parks and green areas
• Sites for Public Buildings
• Zoning Districts for residential and industrial use
• Public Utilities and Infrastructures
• Surface Areas and rules of use
• Energy and Environment Issues
• Other various elements
Each of the elements of the masterplan refers to the areas and uses of the land; they have been designed, discussed, agreed and marked in land areas by the community authority for community use; and have been displayed on the plans and images attached.
"The MARINAS of PUNTA PIEDRA's project is based on the principles of sustainability, non-pollution, energy savings, electric vehicles and water care" Arch. Marcello Rodriguez Pons
Master Plan: Rodriguez Pons & Partners
Architecture: Rodriguez Pons & Partners
Infrastructure: Atilio Gallo Pinedo
Marina Design: Rodriguez Pons & Partners
Marina Sheet Pile Walls: Atilio Gallo Pinedo
Project Coordinator: Aldo Arteaga

