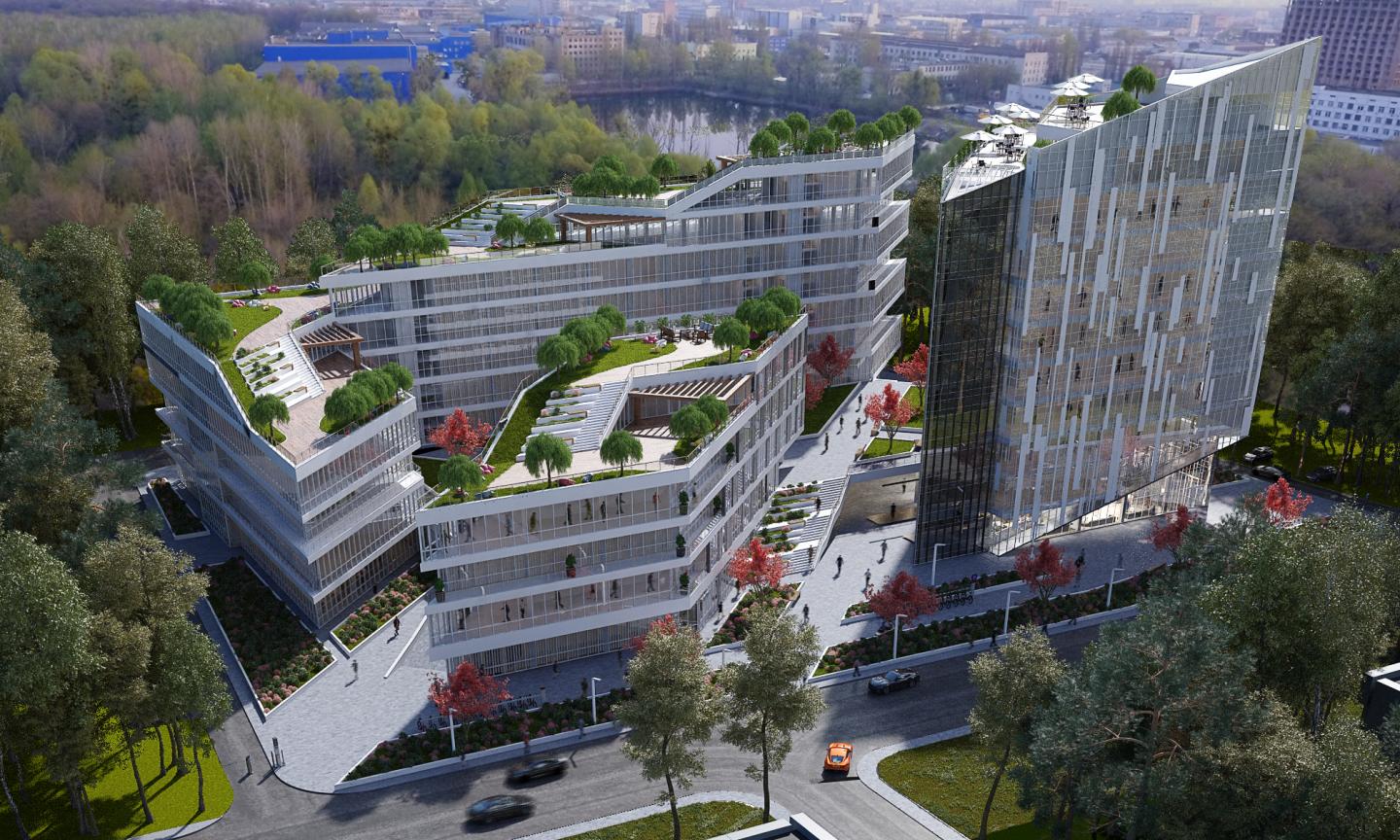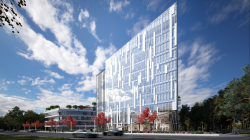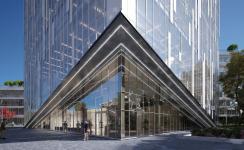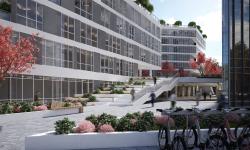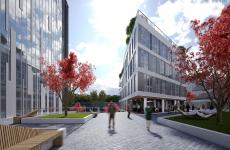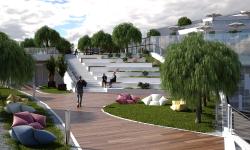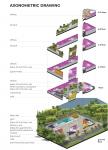CitySPACE is a multifunctional complex, which is located on the left bank of the Dnieper river in Kiev, not far from large transport junction.
In the process of development of modern real estate market in Kiev, the creation of a new multifunctional complex is an objective necessity of social needs and urban conditions. So it was a comfortable environment for work and leisure, which includes offices, co-workings, apartments, shops, cafes, restaurants, gym, theme rope park and more.
All the components are connected by public space, which gives the people with different business type an opportunity to unite in the one working space, socialize, exchange ideas and help each other.
On the ground level at the perimeter of the building are the entrances to the buildings and public places: shops, cafes, gym. In the internal circuit of the buildings courtyard – public and recreational space for employees and guestsб raised to the second level. This gives the opportunity inside on the ground level to provide loading and maintenance of each section of the building, unnoticed to all. There is also parking for 60 cars.
At the external contour of a building fire detour, with parking place. From the internal courtyard there are exits to the lake through a summer terrace and a rope park.
There are cafes, restaurants and co-working at 1 level. All of them have exits to the common internal courtyard, where will take a large open-air events and outdoor meetings.
There are research laboratories and office space at the highest levels (2-11) in all sections, except the smallest. All of them have a panoramic view of the city and the neighboring park with a lake.
The different comfort level apartments are in the smallest section.
The upper multilevel part of the building forms the interior landscape of green roof. This configuration of the terraces provides good insolation of the internal courtyard and office premises as well it works as a recreation space for employees and visitors. The site is filled with a building to the limit, so the roofs are designed as green with trees and pergolas for shadows. The greens play an important ecological role, as it cleans the air from dust and fills with oxygen, keeps the water and nourishes the vegetation on the roof, lowers the heat of the roof and saves the conditioning.
The complex will have A+ class of sustainability. There are planned steps for efficiency: multifunctional glazing, heat pumps and ventilation with the recuperation of the heat. Also, there are planned usage of automatic intellectual control of building engineering systems for a higher level of efficiency of the usage of the energy in the rooms.
There is the usage of individual system temperature control planned for electrical energy saving of heating and ventilation systems. These systems will control the temperature, light and the electrical devices work only at the time they are needed.
2019
0000
not implemented
Da Vinchi Group
Favorited 10 times
