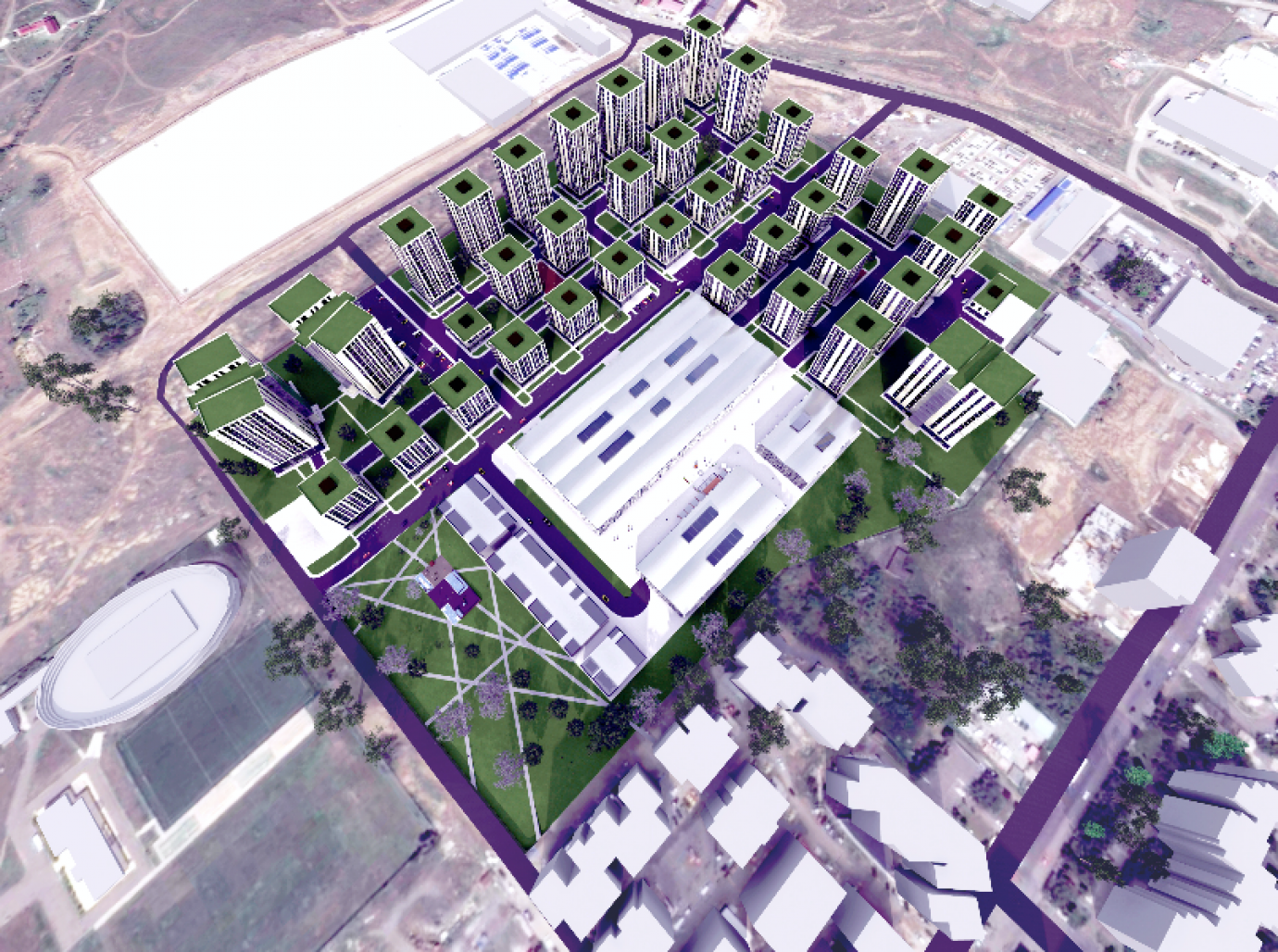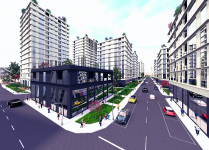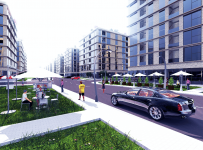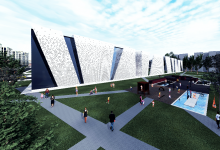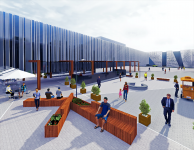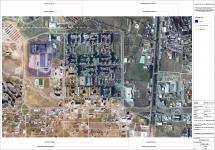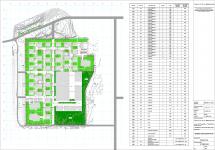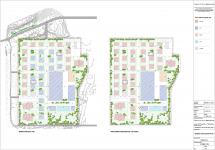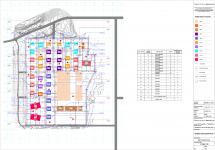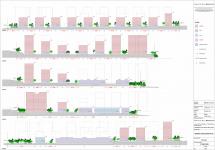The project is developed from the architectural pure rules of rhythm, pattern and repetition of a pure geometry of the square.
We have taken a suitably sized square as a module and repeated this pattern across the site and then introduced varied heights and some dynamic inventions to create a beautiful masterplan, created from an empty site plot, and incorporating the few existing buildings which were present. It is a beautiful execution of architecture at its highest level and such a pleasure to see being fulfilled. The design is now under local Government scrutiny to gain planning permission for construction.
Working with Georgian Authorities to propose a game-changing development of 5.65million sq.ft GEA in Tbilisi, Georgia, dubbed ‘Didi Dighomi Mini-City”. The exciting new development is a Public Business Zone 1 complex comprising a state of the art shopping centre, cinema, leisure facilities, a luxury public park, office, commercial spaces and around 3000 new homes.
The first of its kind development in the north-west area of Georgia’s capital, Didi Dighomi will be a vital part of Tbilisi’s regeneration, expanding the extent of the capital, creating thousands of new jobs for people in and around Tbilisi and further afield. As well as providing new long-term employment, the complex utilizes local materials and labour, manufacturing resources and an array of auxiliary services in order to provide a much-needed boost to the area and attract local and international investment and visitors from all over the world.
It is proposed within the development to create a new access road to the North of the site, connecting to the main Demetre Tavdadebuli Street, and to the South to Petre Iberi Street. A dirt road is present to the South, from Petre Iberi Street, and it is a proposal to recommend Tbilisi City Hall make improvements to the existing dirt road, to improve the long-term infrastructures of this area as a whole. To the West, two connections are proposed to the existing dirt road, Teimuraz I Street, improving access to the residential parts of the site, for residents and users. The existing dirt road, Teimuraz I Street, it is a suggestion to the Tbilisi City Hall to make improvements to this road in due course, so that access is easy for citizens of Tbilisi, and to help for the long-term vision of regeneration of this site, and for the local vicinity.
The Landscape Plan is a rigorous design process, whereby landscape is provided at all areas within the site. The landscaping ranges from a green buffer zone to most parts of the site perimeter, mitigating noise, and complementing views to/from surrounding sites, and creating spaces where mechanical plant can be housed within the plan, to provide power and water to the residential areas.
Within each residential zone, there is a complementary green square, and green planting along the street elevations. This allows for interaction of children through play spaces, and complementary greenery, in contrast to the hard surface of each building’s exterior. This enables pleasant views and nice spaces to sit and enjoy.
Alongside the plentiful squares within the residential areas, a beautiful luxury park which spans 220,000sq.ft as a whole area. This is to the South of the retail zones, and elongates to the North-East of the retail zones, through an elegant procession. It is
envisaged lakes, and smaller parks, here, with a plentiful of trees, and paths, and open spaces for friends, family, and children to enjoy. The luxury park is required to be managed well, with such activities as horse-riding, elements as water foundations and sculptures throughout.
Throughout the site proposal, it is proposed for use of sustainable solutions to help to combat energy consumption, and to enhance the quality of people’s lives. Throughout the residential areas of the site, it is proposed for use as green roof spaces,
and community shared spaces, where people can meet and converse. It is proposed to incorporate sustainable energy technologies, and to produce electricity through harvesting solar energy and save energy by recycling grey water for washing of clothing and flushing waste, etc. The details of such proposals are to be developed through the design process once the General Plan is Approved. In addition to energy for the buildings, it is the strategy to incorporate areas for charging electric (or hybrid) vehicles, whereby, residents and visitors to the retail zones, are encouraged to use electric vehicles, as there are areas to charge up vehicles on site. Cycle lanes are present within the proposal, and this goes one step further to green transportation within and beyond the site limits. The proposal is encouraging such enhancement of sustainable forms of transport through vehicle sharing and car pools, which contribute towards lowering the C02 production of this site.
2017
0000
Proposed Surface Area on Land Plot:
Residential 23,656 sq.m
Retail 15,810 sq.m
Leisure 1,913 sq.m
Office 1,714 sq.m
Education 984 sq.m
Residential Green Area 40,696 sq.m
Retail Green Area 8,663 sq.m
Proposed Total Built Area on Land Plot:
Residential 311,158 sq.m
Retail 34,560 sq.m
Leisure 3,826 sq.m
Office 6,856 sq.m
Education 2,952 sq.m
Green Areas 61,985 sq.m
Total Redevelopment of site including infrastructure and amenities: 525,501sq.m (5.65 million sq.ft)
Simone de Gale Architects Ltd
Vesta Ltd (Georgia)
