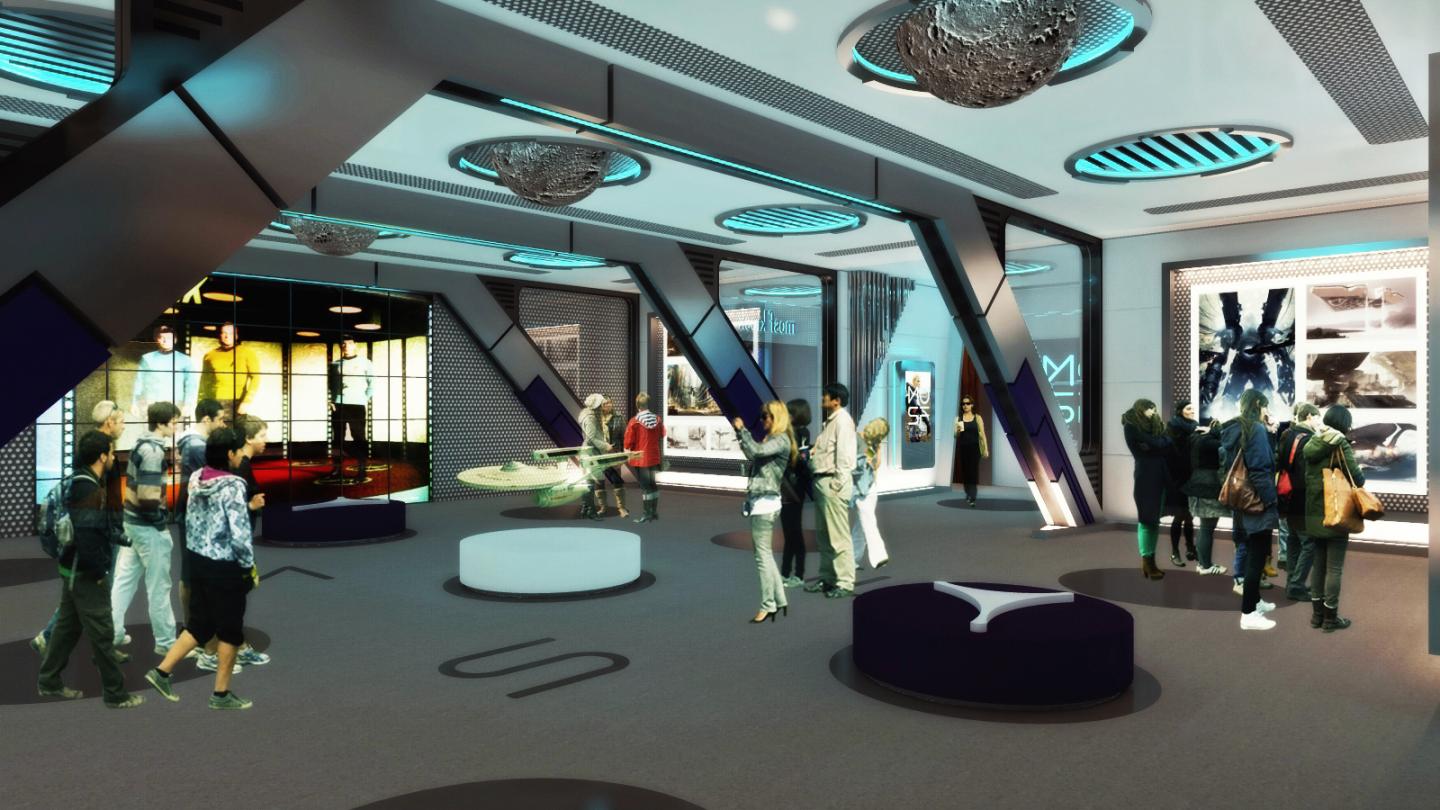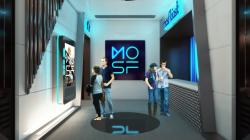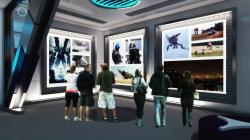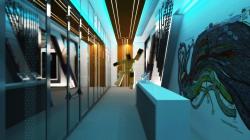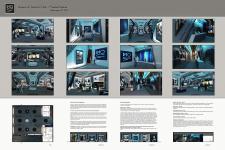Our project received Executive Director's Award by Museum of Science Fiction jury in 2014.
About The Preview Museum:
Museum of Science Fiction (MOSF) is a preview museum which will be located in Washington DC Metro Area. The mission of the museum is to create a center of gravity where art and science are powered by imagination. MOSF will be the world’s first comprehensive science fiction museum, covering the genre's history across the arts and providing a narrative on its relationship to the real world.
The Preview Museum's architectural design is modular and highly portable to allow for easy relocation to other cities (such as New York or Los Angeles). After its tour, the Preview Museum will be added as a wing to the full-scale facility. The Preview Museum is intended to give visitors an advanced look at what’s coming and permit the Museum to begin programming activities with evening lectures and film screenings.
A center of gravity where art and science are powered by imagination:
Center of gravity. A social hub for the celebration of imagination based on merging art and science. Not only will people be able to visit the museum to learn about science fiction through artifacts, display objects, and archives, but they will also be able to attend and host special events.
Art. A repository of science fiction depictions through the ages, covering centuries of literature, paintings, sculpture, scale models, film, and music. Art is what we create for aesthetic and contemplative consideration.
Science. Show the connections between science fiction and science fact, demonstrating how art can play a role in inspiring scientific investigations and how scientific discovery can inspire art. Science is the systematic and organized body of knowledge shared across cultures and time in a manner that can be tested and verified.
Imagination. A cathedral of imagination, a place to celebrate the unique human characteristic of conceiving new stories, new ideas, and new solutions to problems. This is the aspect of expanding beyond all that we know.
2014
2014
Total Area of the Preview Museum is 3875 SF.
The maximum occupancy of the preview museum is ~ 300 people.
Gallery Space - 2605 SF: Gallery Space - to house interactive exhibits related to science fiction. The gallery can accommodate at least seven exhibits. The gallery will also be able to accommodate special programs and fundraising events with seating for 150 people.
The interior design of the gallery space will have a spaceship look. Composite Panels will be used as a finishing material. Design of the flooring is also showing the critical spots inside the museum. Additional showcases or other design pieces like table etc. will be placed at the center of these spots. Epoxy paint will be used as a finishing material. The display area of the museum pieces are specialized and seperated. In this way, different museum pieces should be exhibited in different areas (like art pieces, figures, models, books etc.) Display boxes will have their lineer lights. There will also be some lineer uplights behind them. There will be a thin Led display screen for special organizations. There will be perforated metal sheet cladding on screen’s wall. The 66” scale model of the U.S.S. Enterprise from the Star Trek (1966-69) television series will be placed at the center of the gallery space. The Gallery Space has a rectangle plan, so this concept will be integrated easily to new spaces when the museum needs to move to another city.
Vestibule Area to House Ticket Sales and Display Information About The Preview Museum, Special Programs, and Events - 456 SF: 456 SF Area with Entrance Area. Reception desk will have 2 ipads. Visitors will be able to use
them.
Built-in Gift Kiosk - 85 SF: MOSF products (Museum of Science Fiction MA-1 flight jackets, magnets etc.) will be sold here. There should also be hot or cold drink service. The Kiosk will have its own storage area.
Restrooms - 210 SF: Male and Female Restrooms with disabled partitions. (ADA standards for accessible design are adapted.)
Coat Check Closet - 67 SF: Closet Area for visitors is placed near reception area. There will be full cabinets inside this room.
MOSF Manager’s Office - 190 SF: There will be desk, cabinets and visitor sitting area for manager’s needs.
IT / Server Room - 100 SF: Server Room will serve for every needs of the museum.
Additional Informations: The interior design of the museum is planned for every kind of needs of the visitor. The works of students should be presented (For example; workshop projects in Universities. Please check a sample in section A-A. This robot has been designed in MSGSU, Istanbul in 2013) in museum. The museum will also be used for educational programs. MOSF should be the organizer of these Workshops and Works should be presented in museum. Rectangle plan of the gallery should be converted easily for every event.
Hakan İmert
