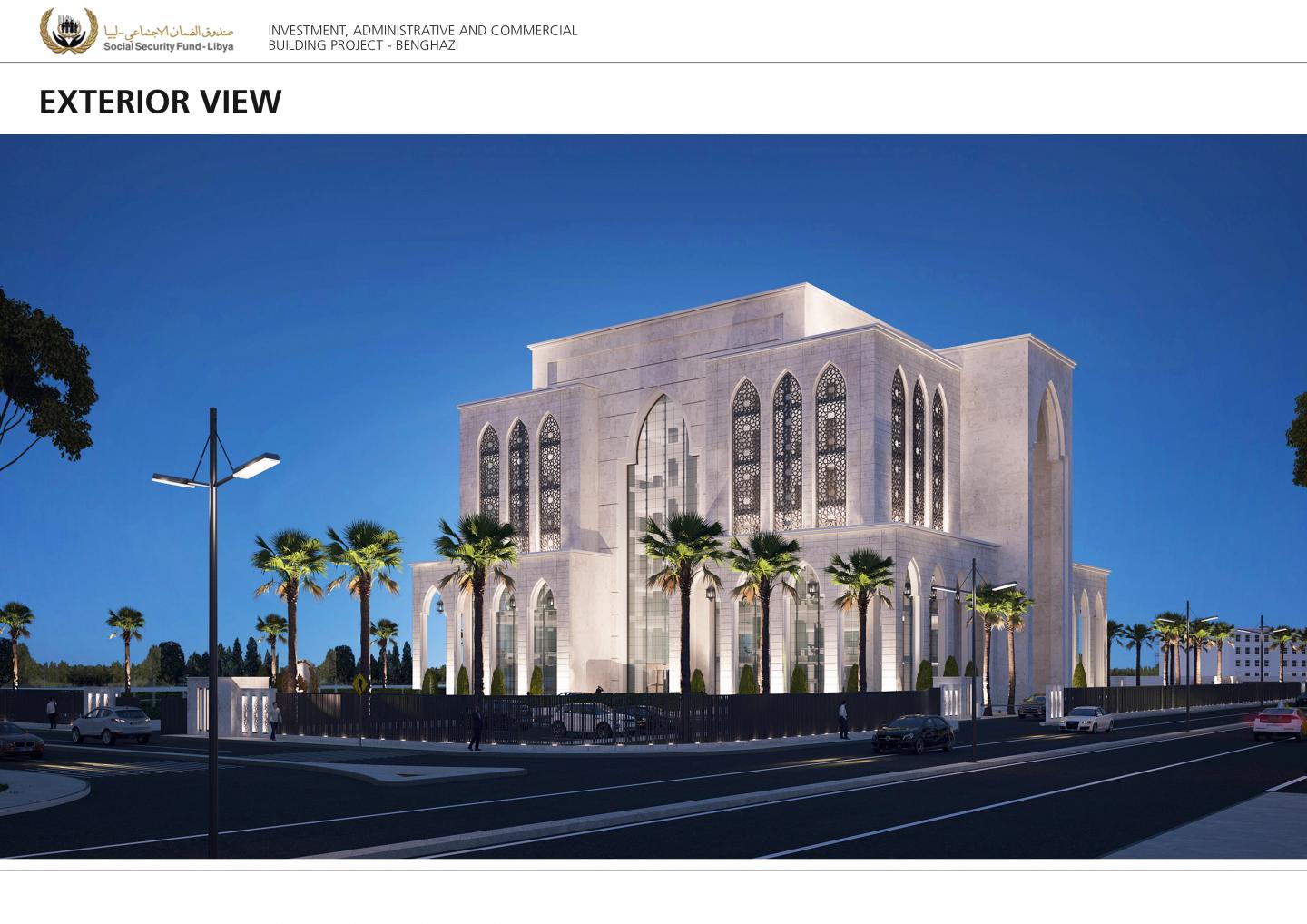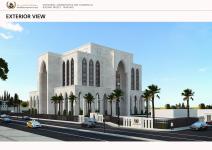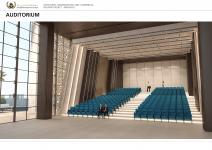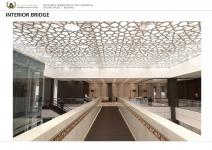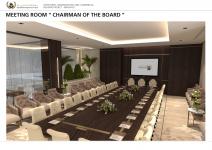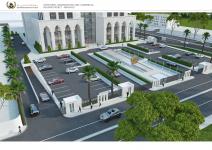The INVESTMENT, ADMINISTRATIVE AND COMMERCIAL BUILDING
of the "Social Security Fund" is located on a total area of 1.5 hectares and is bounded by the main street with a width of 23 meters The site is designed to facilitate the movement of employees and visitors
The design offers parking spaces at the ground level for the visitors and handicapped to 65
reduce the paved areas and compensate them for the green area and fountains
A large part of the land will be used as a parking underground area, with an approximate capacity of 345 cars
divided into two floors The building is expected to accommodate 600 staff and regular visitors
The building will contain eight floors to cover the requirements of the estimated area
for the entire building The design will also follow the features of Islamic
architecture in general, giving the headquarter a unique design compared to the usual administrative buildings
The other reason to pursue this type of architectural style is the basic principles such as the effect of lights and natural shades using squares and patterns, all this increases the aesthetic value of the design of building,
Also the proposal is based on the concept of open spaces, which provides great flexibility for the user in terms of control
of spaces as needed A number of complementary functions
such as multi-purpose hall for up to 300 people in
addition to the cafeteria and the rest of the staff etc will be provided
the interior style mood for the project fallows the exterior style to give a harmony for the project over all
2018
2019
The project follows an integrated application system that balances design and operational systems
noran samir butalak
