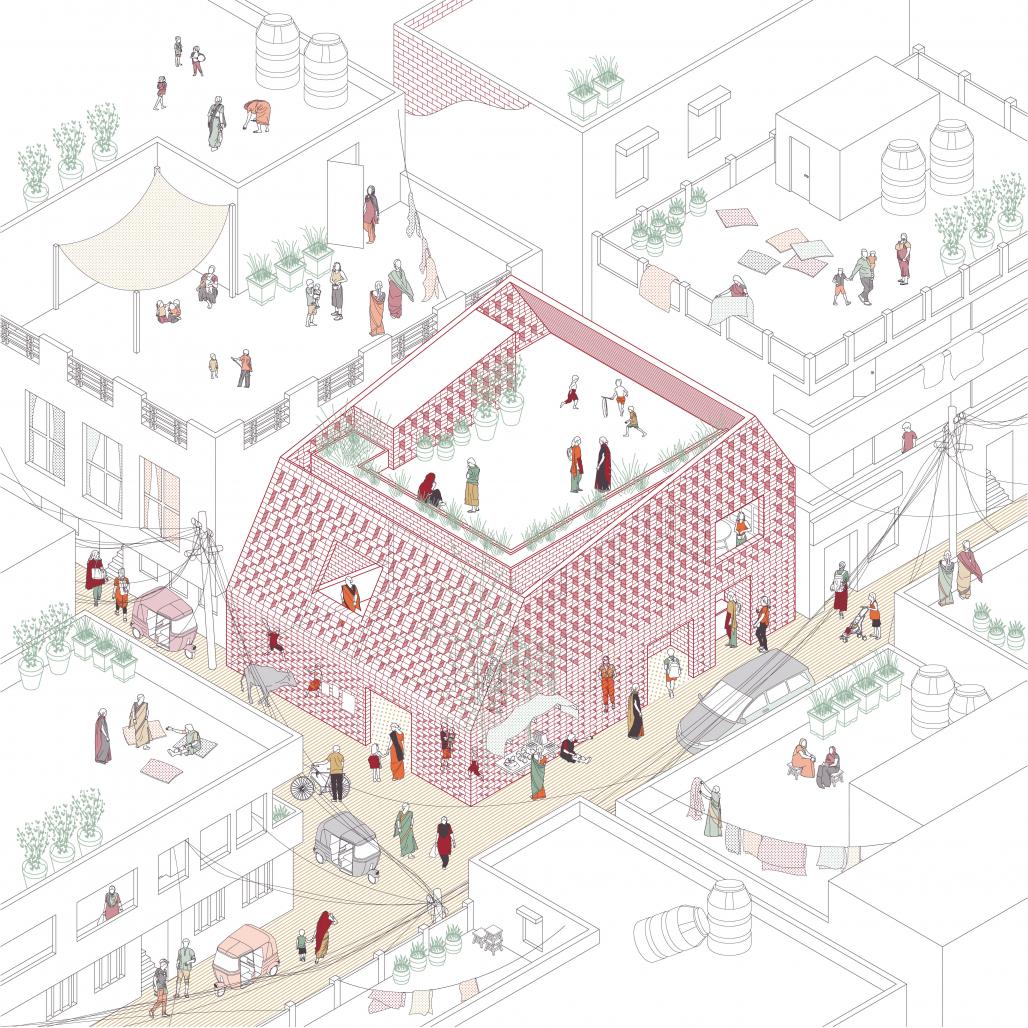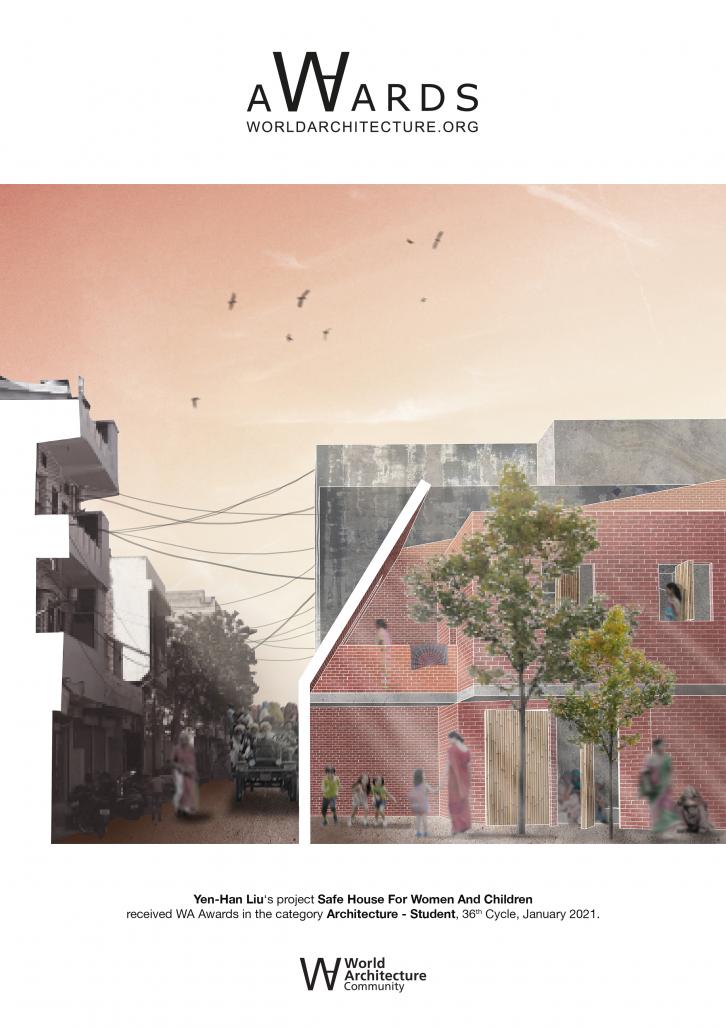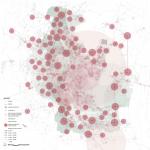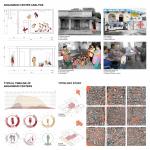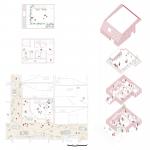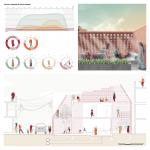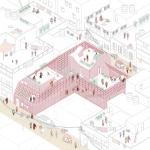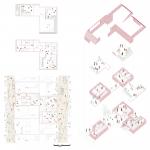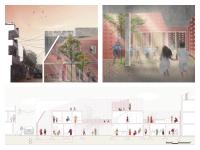This project is a network of safe houses designed for women and children in Jaipur, India. It ties into the current healthcare and anganwadi systems to provide security in health, economy, and personal safety.
Women are very vulnerable in India, especially in Rajasthan state. The rate of Rajasthan's cause of death from the perinatal period is 5 times as high as the rate worldwide. One out of eight infants die in India and the main reasons are due to not enough nutrition and access to healthcare. 70% of Indian women are victims of domestic violence and the majority of abusers are their husbands or relatives.
Although the Indian government established the anganwadi system to provide basic healthcare and pre-school activities in rural areas, there's still a huge geographic gap between the aganwadi system and the current 450 hospitals which are mostly located on the east side of Jaipur city. Therefore, this proposal is aimed to fill in the gap with a new system of safe houses that also operates coherently with the existing one as a whole.
Currently, each anganwadi centers are run by one teacher and one helper to provide lunch and pre-school activities for children. Doctors visit the center every two months to carry out basic health check ups. All centers are very small ranging between 200 to 400 square feet. Majority of the centers have only one room and curtains are used to divide the space for different uses. Most of the buildings lack windows and proper ventilations.
After learning about the anganwadi centers and analyzing the urban fabrics in those problematic areas, I created the corner prototype and the block prototype that fits into the repetitive building fabrics within those problematic areas. With the safe house system, it is promising for every woman in Jaipur to have access to healthcare in a 500m - 700m distance, which is about 15 - 20 min walking distance.
Each safe house will be able to serve 3000 - 6000 women and 1000 - 2000 children. Two managers rotate between day-shifts and night-shifts. Three to Six physicians will hold clinics during the daytime. Women come and go every day with their children for lunch, clinics, daycare, and workshops to make pads or other feminine products. At night, the safe house will become a haven for those facing violence.
Safe houses are designed economically by having flexible spaces and the choice of materials. First, Common areas with kitchen are always designed with built-in furniture and are connected to a protected open space. During the day, the large flipping doors stay open and the common area and the adjacent open space joins to be a larger area for lunch, daycare or event use. At night, all the doors are closed and the individual rooms turn into a safe place for those in need. Second, safe houses are all made of bricks and concrete, which are the two most accessible materials in Jaipur.
Penetrated facades give privacy for women and children to enjoy open spaces safely. Moreover, with large flipping doors and walls, they provide shadings and ventilation to cool down the building in hot seasons as well as improve air quality in safe houses. All rooftops are provided with built-in sittings as well and the facades are tilted at the top to block the view from the neighbors and to give a better sky view for users. This design not only reduces the electricity demand but also its carbon footprint.
The corner prototype is more suitable for irregular urban textures and the block prototype has two entrances which makes it more accessible and creates a safe route within.
The safe house network not only provides safety in health, economy, and personal safety for women and children but also it is a statement to say that women don't need to hide to be safe.
2019
0000
N/A
Yen-Han Liu
Safe House for Women and Children by Yen-Han Liu in India won the WA Award Cycle 36. Please find below the WA Award poster for this project.
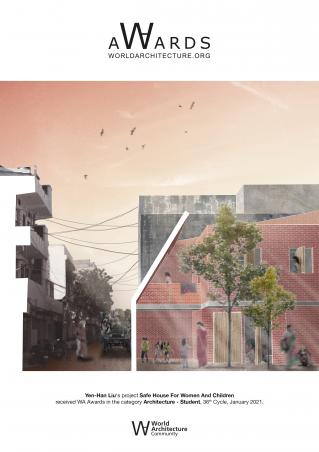
Downloaded 91 times.
Favorited 3 times
