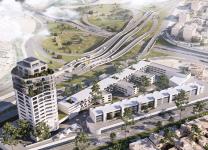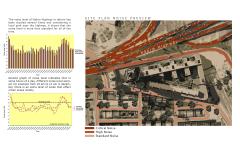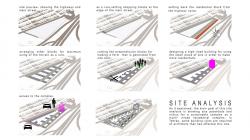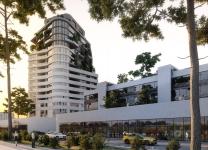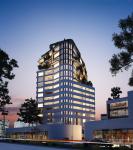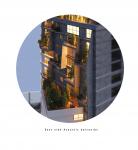We know that traffic noise is the second biggest environmental problem affecting health after air pollution. This causes many harms and diseases to the people, living by the roads and highways. Tehran is one of those cities which have this problem seriously and there are lots of unsuccessful urban plans to solve the problem, but rarely works. In this case, residential buildings are the most important buildings that need silence surely; so this project’s goal is mitigation traffic noise by architectural design for a residential complex.
The site is located near one of the highways and intersections with heavy traffic in Tehran; the Hakim highway. The solutions are exploited by a review of general-updated researches and evaluation and describe the soundscape studies in Europe and Asia. As the most of architecture projects require passive solutions, main approach of this was Architectural/ Urban passive solutions. The acoustic comfort is also examined in a series of indoor and outdoor spaces by different researchers, which are achieved by solutions. The Solutions are: increasing distance, block groups arrangement, terrain topography, strategy in plan, podium, depth of vegetation, size, building protection, soil fence, acoustic walls, high-rise buildings, barrier, acoustic balcony, plenum windows, fins, recessed windows and building acoustic covering.
However this project contains long study which describes many of the noise mitigation solution in architectural and urban planning categories, it was so important to classify the solutions into architectural and non-architectural solutions; so the solutions are divided in different scales.
As a perfect result, a survey of experts, indicates the priority of the best solutions for most of the times. This process is carried out of AHP system that needs criterion. By checking the procedure of the papers about noise mitigation, some criteria are achieved and four of them are selected for AHP analyzing. The criteria are: Cost, Energy sustainability, Easy upgrading and Side effects.
As the final result of research, a rated table of solution was made. This standing made a priority which, is suitable for most of the urban and architecture projects and this project is an example for anti-traffic noise residential, using the final result.
2017
2019
This project has two sections as study and design parts. In study section, AHP analyzing by Expert choice software was utilized. In design section, all drawings and information were imported in a BIM architectural software. The last step of presentation of images and drawings is made by rendering and vector graphic software and some study vector materials like trees are utilized from older researches.
Mohamad Bitama Khomyran
Mehrdad Javaherian

