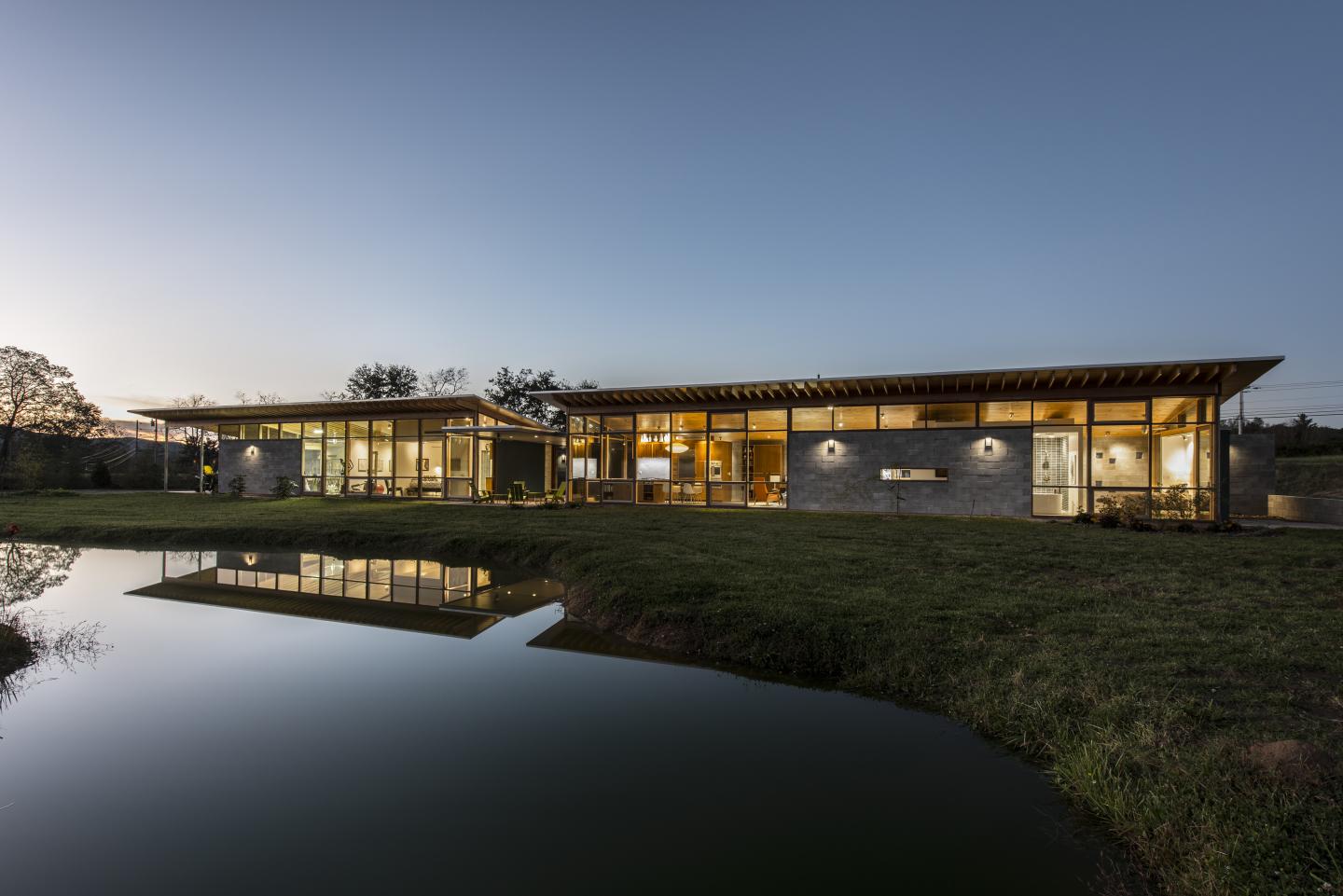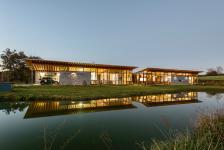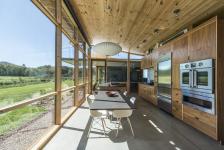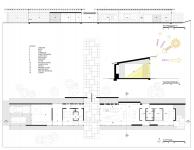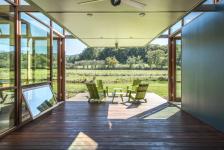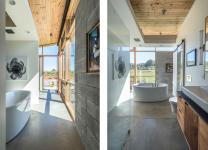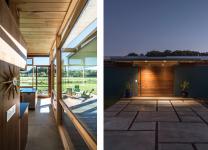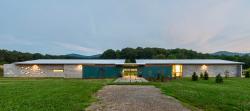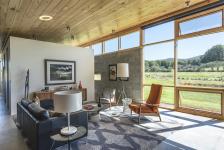In combining regionally historic vernacular design concepts with modern technology and living styles, Inchyra establishes a new paradigm for rural residential design in the southeastern United States.
Inchyra reaches back into our region’s vernacular architecture established over centuries in direct response to the unique climate of north Georgia. From plain style farmhouses to barns to every day utilitarian sheds, the architectural heritage of our common sense forefathers remain scattered across the rural landscape. They are pure responses to utilitarian purposes and are the inspiration for Inchyra. These plain shed structures have an appealing simplicity directly connected to the beauty, simplicity and functionality of products produced on the farm from crafts, tools, weaving, pottery to folk art and consumables.
The temperate spring and fall, hot humid summer and mild winter of the high piedmont of north Georgia have directly influenced vernacular structures: Because of the relatively benign climate many activities occurred out of doors and buildings are often open and well ventilated. Structures built to accommodate a farm function are straightforward and direct. They tend to be relatively narrow, with cross ventilation and extensive eaves. They are often adapted from traditional building forms brought by the English, Scotch-Irish and German immigrants who settled the upland south. The melding of traditional forms with local and regional influences has resulted in a distinctive southern vernacular architecture.
Inchyra’s gently sloping ten-acre former pastureland site faces a noisy, heavily-traveled two-lane highway to the north and thousands of acres of the beautiful and mountainous Chattahoochee National Forest to the south.
The northernmost portion of the site, along the road, provides the best views of the property and, beyond, stunning views of the mountainous Chattahoochee National Forest.
As the site’s lower elevations begin as the bottom of a large valley, a high-water table precluded a basement but facilitated construction of a pond.
The one-room-wide shotgun design of the house combines southern vernacular concepts of cross ventilation and livability. A traditional dogtrot transects the middle of the house as main entry on one side and open patio living on the other. The open east wing of the house comprises the day-to-day living areas while the west wing houses guest, laundry, shop, gym and mud room functions.
The house is a study in energy conservation, economy of materials and minimalist design. Passive and active features are incorporated throughout. The east/west linear orientation is ideal for the home’s southern climate. Extensive eaves shelter south-facing glazing (toward the site’s mountain views) in summer but allow winter sun to warm the concrete slab floors. North-facing walls are comprised of insulated concrete masonry units utilizing thermal mass to retain investments in heating and cooling and also providing a sound and privacy barrier toward the adjacent highway.
The shop and circulation areas of the house are unconditioned, relying on cross ventilation in summer and thermal mass in winter for comfort control. Total conditioned space for the house is, as a result, less than 1,800 square feet.
The design of Inchyra House represents a return to family roots for the owners, one of whom grew up on the beautiful north Georgia property.
Their interest in a sustainable lifestyle, organic gardening, viticulture, aquaculture and sustainable land use completely inform the design solution. The open site was formerly family agricultural land, the context is rural and primarily farmland. A drainage ditch bisects east to west and the owners have a copse of hardwoods abutting the southeast corner of the primary site
The master plan of the 10-acre site includes locations of the main house, guest house, greenhouse, a pond for viticulture, orchards, crops, gardens, a labyrinth, privacy screenings of native plants, paths and gravel roads linking the various site functions. Southern views toward the mountains of the Chattahoochee National Forest were paramount in location and design of the house.
Design Challenges were to:
1. Locate the house relatively near the road running along the north end of the property but provide visual and acousticl privacy.
2. Orient the house to primary views of the land to the south and views of the mountains
3. Orient the house for best solar advantage so that the interior of the house takes thermal advantage of winter sun but is shielded form summer sun.
4. Incorporate a pond for aquaculture and crop irrigation.
2016
2018
The one-room-wide shotgun and dogtrot design of the house combine southern USA vernacular concepts of cross ventilation and livability.
Inchyra is a study in energy conservation. Passive features are incorporated throughout. The east/west linear orientation is ideal for the home’s southern climate. Extensive eaves shelter south facing glazing (toward the site’s mountain views) in summer but allow winter sun to warm the concrete slab floors.
North facing walls are comprised of insulated concrete masonry units utilizing thermal mass to retain investments in heating and cooling and also providing a sound and privacy barrier toward the adjacent highway.
The shop and circulation areas of the house are unconditioned, relying on cross ventilation in summer and thermal mass in winter for comfort control. Total conditioned space for the house is less than 1,800 square feet.
A geothermal heat pump system with variable speed recirculating loops is incorporated into the design. The zoned geothermal system serves an air distribution systems in portions of the house for cooling and dehumidification. In winter the geothermal heat pump system also controls a supplementary hydronic floor heating system. Hot water is provided through a desuperheater coupled to the geothermal system. Energy Recovery Ventilation is incorporated throughout.
Structural: Concrete slab on grade, masonry bearing walls, wood frame roof
Robert M. Cain: Principal in Charge
Carmen Stan: Project Manager
Drew Bell: Project Architect
Don Easson: Systems Designer
