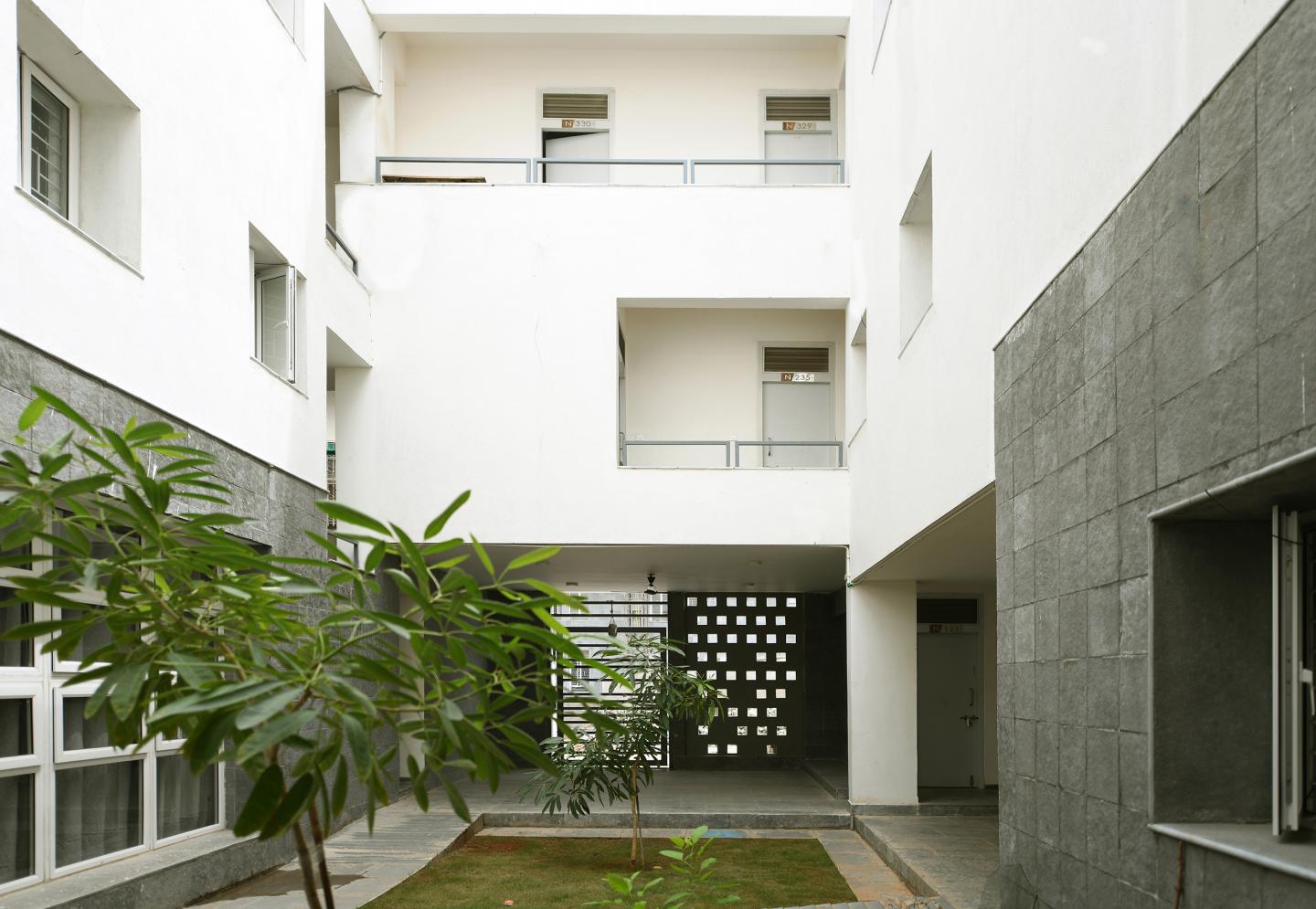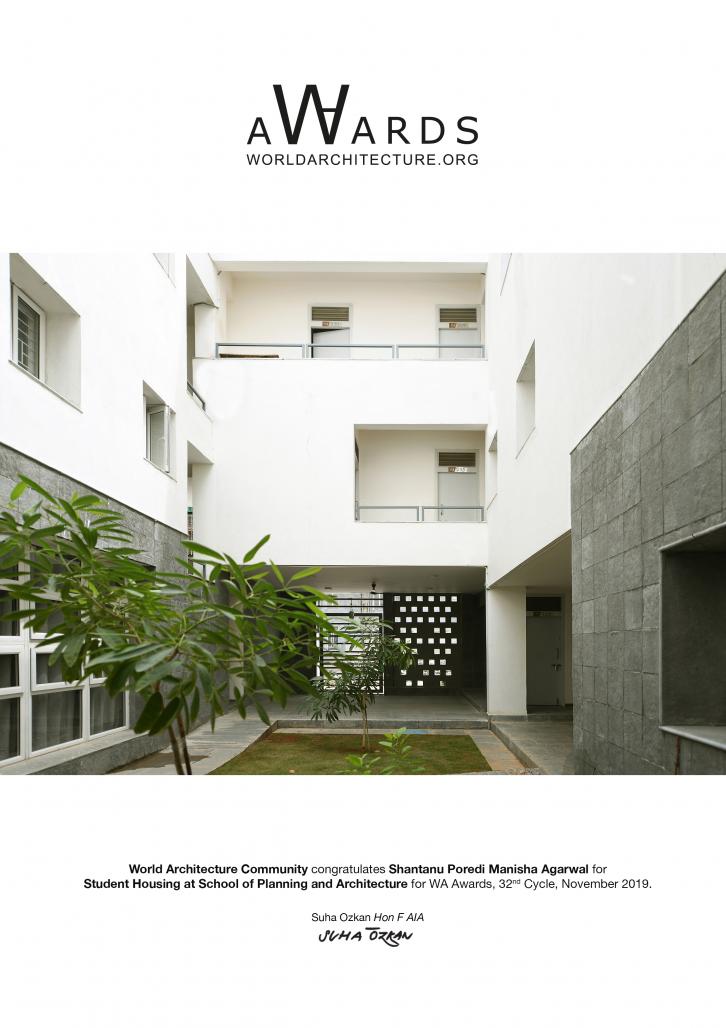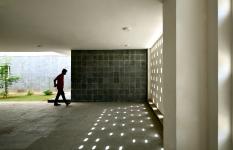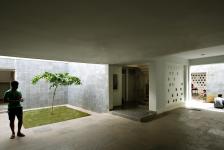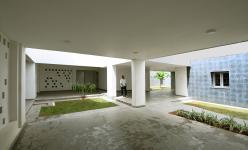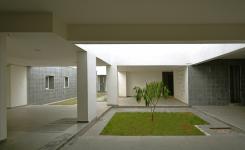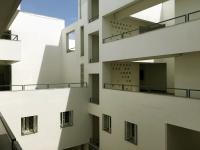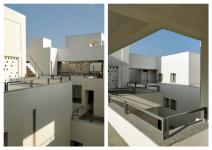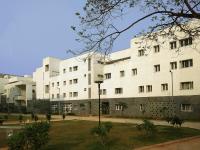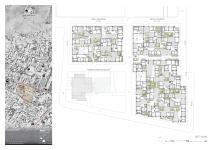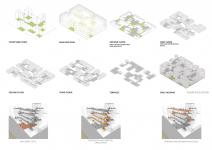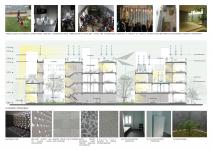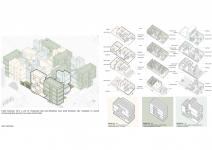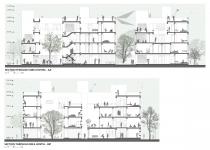The student housing reintroduces traditional principles of architecture and urbanism to contemporary living. Our concept was to focus on the diversity of individuals and the vastness of a community creating opportunities of variation and thereby learning.
The approach was to avoid the hermetic dormitory organizational structure, which fosters a regimented form of social control restricting learning, living and exchange. The attempt is to create variation, change and flexibility by integrating program with non-programmatic spaces fostering both collective and the individual. The intent was to create social spaces that are embedded within its cultural context along with an environmentally sensitive response.
Social sustainability : The student housing allows for multiple smaller building types which are dispersed in balanced clusters around varying scales of living courtyards. The social and cultural lives of students have been captured and highlighted by sequencing common programs along movement trajectories. The common activities are placed adjacent to the circulation creating opportunities for interaction and thereby exchange. The attempt is to create organizational variation, change and flexibility by integrating program with non-programmatic spaces fostering both the collective and the individual. Spaces such as streets, courtyards, bridges, verandas and terraces with student living are integrated, creating a variety of chance interaction between the diverse student community.
Environmental sustainability : The site being in the Krishna river basin has a hot and humid climate with temperatures in the summer reaching 48 degrees. We have adopted the idea of traditional towns with narrow streets and courtyards to enable passive cooling and protection from harsh solar radiation.
The lower floors are rendered porous as stilts allowing cooler air through the pre-cast block jali walls along the peripheries. Winds are channelled through courtyards, as they funnel the air naturally. The stilts are used as common activity spaces during hot afternoons. The middle section of the buildings has most of the student living program with efficient circulation. The top section of the building has living and terraces which are used in the evening as the temperature decreases. These terraces are used for evening activities of students as the weather temperatures start to fall.
The emphasis has been on detail and the use of local materials such as Tandur stone for flooring and cladding, flyash bricks, pre-cast block jali’s, rough-cast plaster. The furniture used has been re-purposed from their earlier campus.
Spatial Organisation : The housing is an active pedestrian ground which is simulated as the streetscape that gets transformed into stilts, verandas, decks and courtyards within. The housing breaks the strict definitions of the layers by fragmenting the program areas and other common or non-program areas.
Three modules with a mix of programs and non-program have been designed to allow for varied configurations around the living courtyards. The three modules seamlessly merge by virtue of the spatial continuum and connective spaces to form clusters. This creates a lively neighbourhood that fosters informal interactions creating a low rise high density student housing environment. An attempt was made to introduce streets, courtyards, bridges, verandahs and terraces with student living. These spaces we perceive create a variety of chance interaction between students for the diverse faculties and years. This fragmentation is continued on the floors above which allow for semi private interaction zones in the form of terraces and bridges. The Common room program has been broken down and distributed across the student housing thus allowing of stronger bonds with a smaller scale of the neighbourhood.
2012
2017
Location: Vijayawada, Andhra Pradesh, INDIA
Site Area: 9.67 Acres
Built-Up Area: Student Housing: 16,441.23 sq.m
Lead Architects: Shantanu Poredi, Manisha Agarwal
Design Team: Shivani Shedde, Shweta Sethi, Richa Raut, Shireen Choudhary, Renuka Kale, Aparajita Bhatt, P Vijay, Rushabh Chheda, Vatsal Upadhyaya, Chintan Shah, Vamsee Janardhan, Tanuj Jain
Student Housing at School of Planning and Architecture by Shantanu Poredi Manisha Agarwal in India won the WA Award Cycle 32. Please find below the WA Award poster for this project.
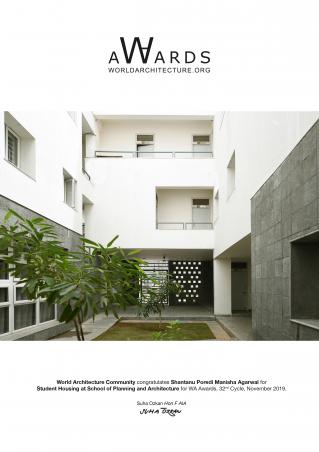
Downloaded 636 times.
Favorited 1 times
