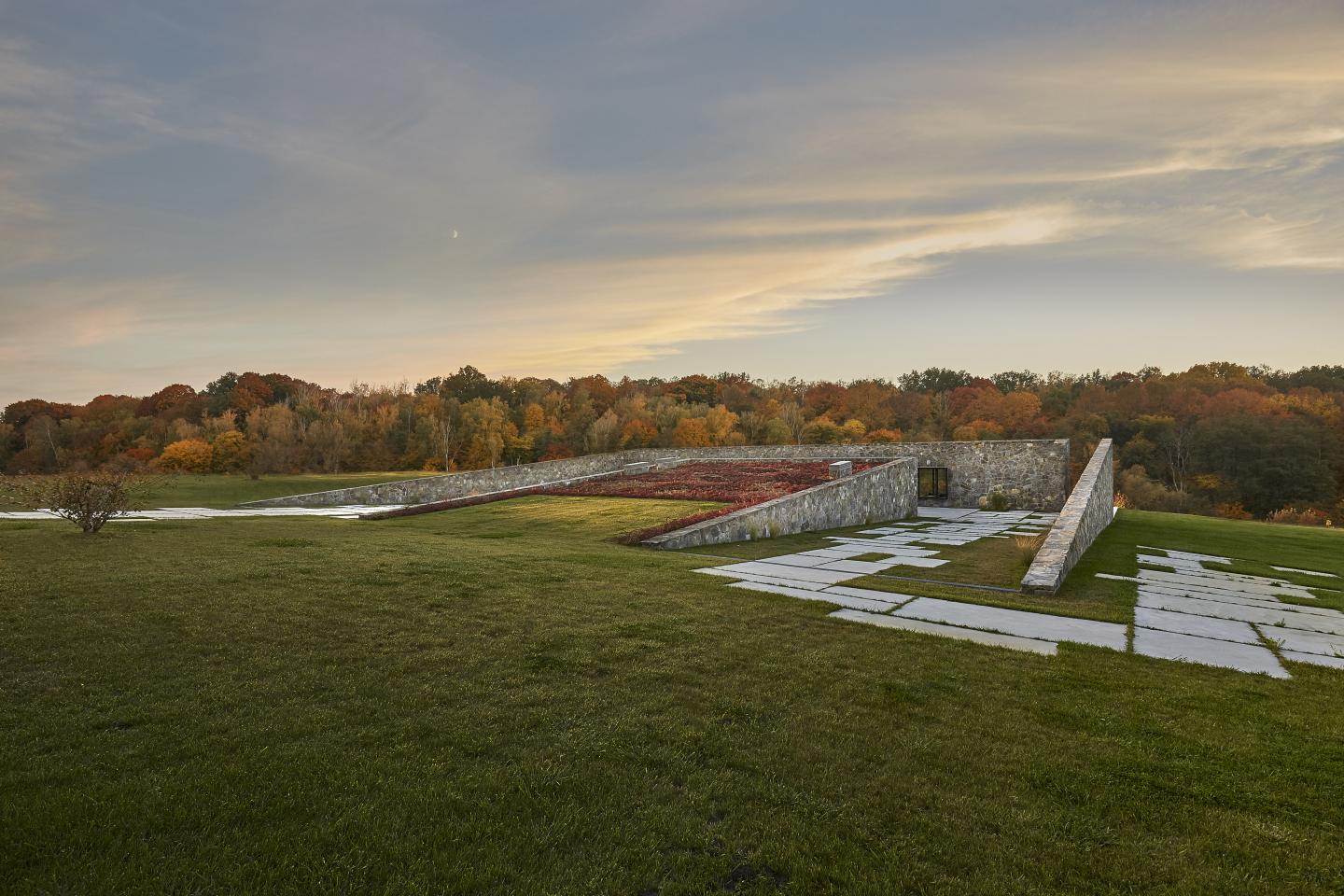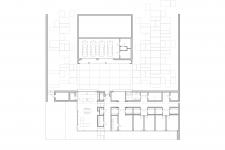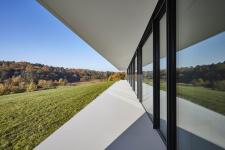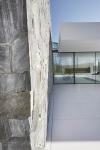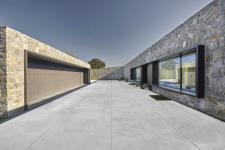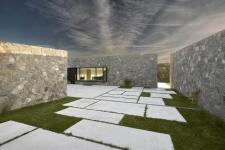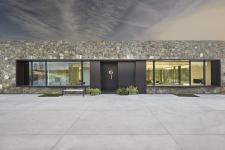“Field Home" the fundamental assumption of this concept and the main requirement of the investor was to separate the building from the street and make it blend into the surrounding field land
“Field Home - Dom Polny” consists of two structures: the first one was covered with field stone, the second is a white single-storey pavilion. As a whole, they form one unique house. The stone part encloses the technical and utility rooms, whereas the white part is the living area with the bedrooms. The living part of the house is concealed behind the structure of the garage, covered with greenery, and by long stone walls which run along both of its sides. This ensures the owners an additional comfort of privacy. The stone structure of Dom Polny is connected to the rest of the project by a long corridor, which allows passage between the buildings. What is more, the whole length of the corridor is daylit by means of a skylight. Thanks to that we can see how the stone elevation makes its way into the building to become an important material for the decoration of the interior.
The choice of material for this part of the elevation was obvious. It was partly to do with the costs and partly because it's a natural material, the closest one to the surroundings.
“Field Home - Dom Polny” is not only the design of the form of the building, but also the shape of house which is embedded in the environment. The use of field stone transforms the house into a part of the natural scenery. The structure doesn't encroach upon the landscape with an aggressive form, on the contrary, it becomes its perfect complement. Quite like the a stone wall amidst fields.
2014
2018
Anna Paszkowska-Grudziaz
Rafal Grudziaz
Favorited 1 times
