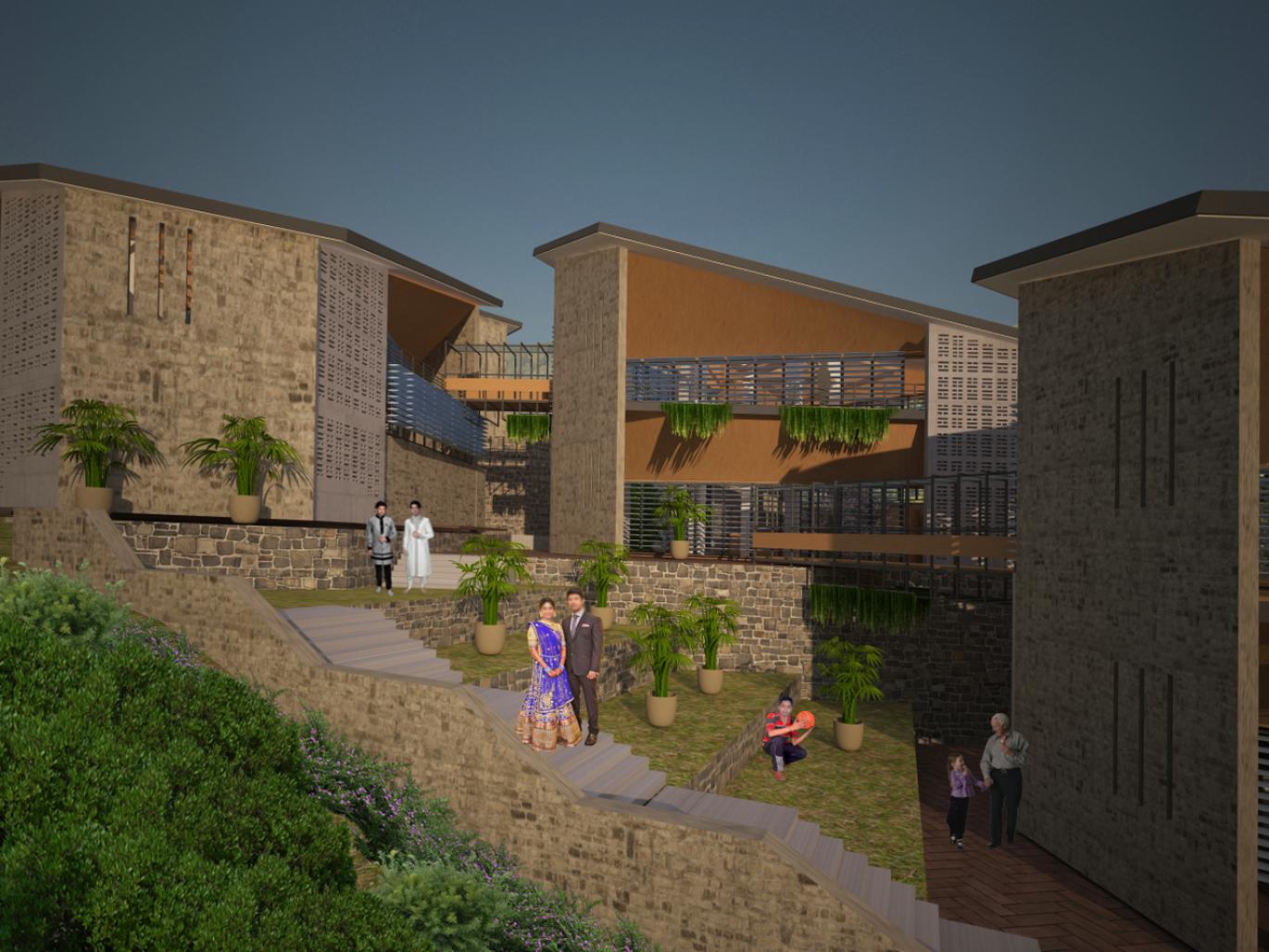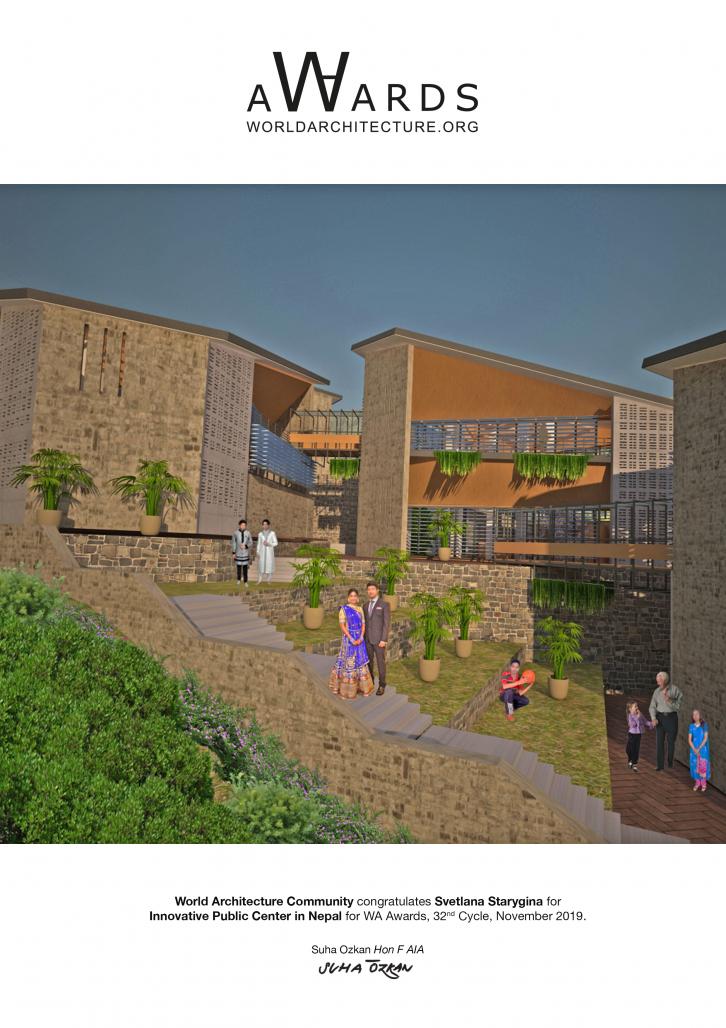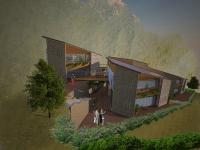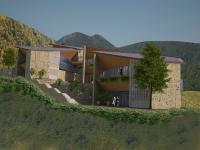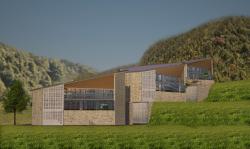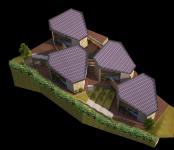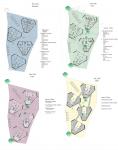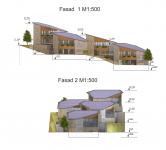Public Center consists out of 4 buildings connected by air passages.
Each building has a symmetrical shape which is important in relation to increased seismicity. The foundation is piling, monolithic in different levels, in each building there is a lift, natural ventilation, hollow walls, sewage internal and external system. Glazed parts are equipped with a system of brise-soleil, protecting from overheating. On the roof of buildings there are solar panels, which lead energy to batteries, where it is collected and located in the basement of the building. Cellars are designed for technical maintenance and for additional natural cooling of air inside the building. Buildings have zero-energy balance and electrically self-suppliant. Buildings are equipped with water collection and purification system, heating a pump that provides hot and cold water. Inside the community center there are not only toilets, but also showers, cafés and kitchen. Buildings will be equipped with Internet and Wi-Fi accesses.
Each building in the Public Center has its own function:
1. trading center
2. computer center, library
3. café, fitness center
4. cinema hall, hall for meetings, symposiums and TV watching.
The concept of an innovative Public Center in Nepal provides an opportunity to attract people for recreation, study, work and entertainment, to create a new affordable way of living for Nepalese.
2018
0000
Total area of 984 m².
Public Center consists out of 4 buildings connected by air passages.
Each building has an area of 246 m².
Svetlana Starygina
Innovative Public Center in Nepal by SVETLANA WALLNER in Nepal won the WA Award Cycle 32. Please find below the WA Award poster for this project.
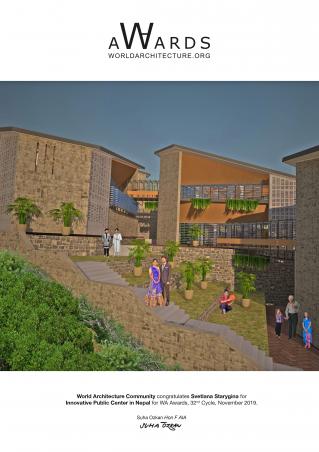
Downloaded 11 times.
Favorited 6 times
