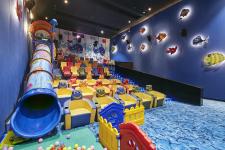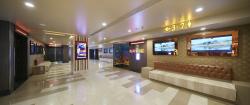Hyderabad being nation's technological centre and a milling ground for technology, attracts professionals and specialists from across the country. With this new cinema in Panjagutta, the client’s brief was to make synergy with the city's brand projection and add value to the busy metropolitan life. Hence, the intent became to develop an entertainment destination which is convenient and yet have a desirable recall value.
Located in the transit hub of the city, the cinema on the third floor of L&T Metro Mall is conceptualized by ivpartners with an approach to create a fun street style experience that is eclectic yet integrates seamlessly with the facility. The design direction started with a series of sketches inspired with sound technological projections, integral to the cinema experience.
2016
2018
This multiplex design inspired from the idea of film technology presented itself in the sound bar structure spread all across the facility; symbolic of bar patterns making wave simulations. The main intent was to successfully envisage & build an affordable cinema for the leading IT city of the country, which imbibes a soft playful ambiance, while creating a conjunction with seamless functionality.
Multiplex, as a concept, is relatively new and has been rapidly developed in the last two decades. Cinemas have since been looking forward to incorporate a grand recognition value that makes word to mouth reference as a business strategy. According to the FICCI-KPMG Media and Entertainment industry report 2017, by the end of 2016, there were around 6,000 single screens and around 2,500 multiplex screens in India. Multiplexes have been adding screens at the rate of 8-9% annually over the past few years (in 2016, multiplexes together added approximately 200 screens across the country and trends indicate that the industry is likely to continue to grow at a similar pace—adding 150-200 screens a year). Likewise, according to various surveys, transit-oriented development has taken precedence as part of mainstream urban development schemes in all metropolitan cities due to the scarcity of space.
The new age concept of integrating a retail and entertainment destination with a major transportation hub by providing assorted parking facilities in the model has successfully been able to create a typology which promotes efficient utilization of space and resources by punching multiple utilities like retail, entertainment areas, multiplex etc. in one single building. It is an ideal example of how an efficient infrastructure system can be a lucrative development model for any developer entity and a profitable partnership between government and private developers. With the rising road safety issues and excruciatingly poor traffic situation more and more people are actively shifting to public transport. The idea of this transit-oriented development system is hence further reinforced by the ease of the access that is provided to the consumers. The culmination of a multiplex with retail commercial has also led to the project being celebrated as a popular destination and has increased footfall to the area.
On the retrospect, like any interior or transit-oriented project, the project also had a fair share of setbacks and roadblocks. For instance, the process of defining the structural parameters that comply with the concept, the premise and the allied elements was a rigorous ordeal. A compromise had been made on the basic ideologies of the usual grand experiential design approach for a large multiplex. For instance, civil structure, initially developed as part of the main mall, was a low height linear space with large dominant columns as part of metro facility. This led to height constraints in the space allocated for the cinema due to the metro station and retail covering the prime areas. The shortage of height was also a problem as new and unique techniques had to be formulated for the place to be fully translated from the vision and principles of the designer. Another major predicament that needed to be dealt with, given it was connected at a concourse level with the metro rail, was the presence of numerous expansion joints to absorb continuous vibrations in the whole building and particularly near the cinema. Indigenous planning and detailed solutions to manage these joints were articulated and developed to incorporate and retain these expansion joints. Quite similarly the services, or the maintenance facilities like plumbing, HVAC and electricity etc., had to be completely planned and modified to fit and enhance the peculiar demands of the design ideologies while also connecting them to the services of the entire mall effectively.
The careful consideration and analysis of all existent factors and an effectual design intervention, rooted deeply in the concept derived from the ideals and principles of ivpartners, has not only accentuated the visual and utilitarian appeal of the destination but has also been instrumental in leaving a vivid recall in the minds of visitors and patrons alike.
Ar. Ishvinder Kaur, Vikas Sabharwal









