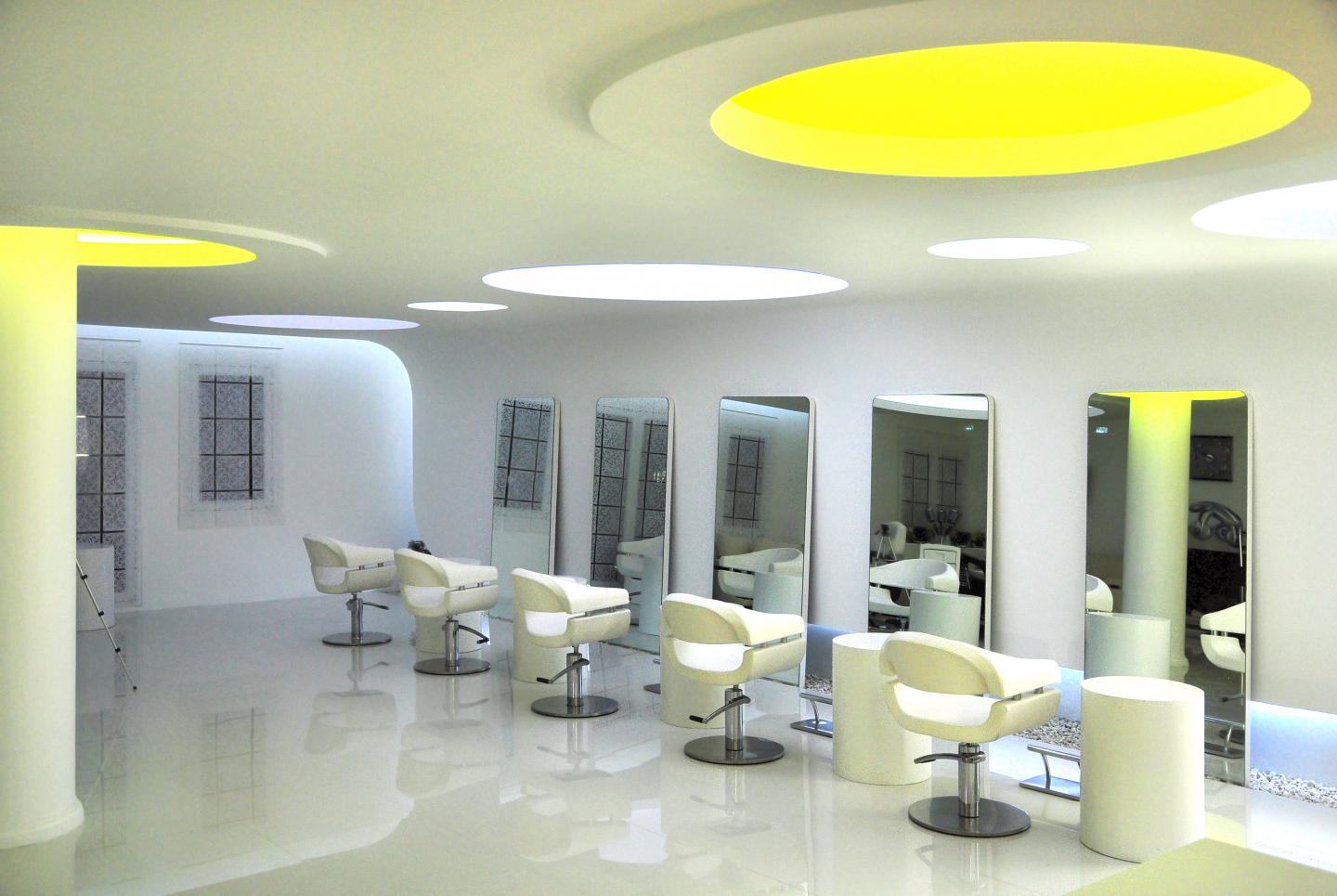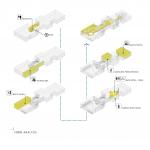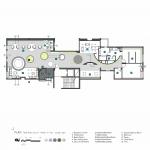The initial idea of the design was to use free surfaces to reach a vast arena, after the preliminary layout of the spaces and the construction of a precise model of the status quo and range of manipulations. In the first step, the design team was designed to achieve a free and The vast, longest axis of vision released. In the second step, an arched wall of 9 meters in the eastern part was used to create curved shapes in relation to the existing arched wall. This wall reaches the main shaper surface and the arc obtained from this contact is illuminated by a hidden light. This arc extends the shape of the plate in a direction outside the original axis, causing the end of the original ceiling to be vague and unobtrusive. This circular wall creates a special invitation in combination with the arched wall of the room.
Using the rectangular design of the back of the canter (a metaphor of the movement and twisting of the hair, consisting of several arcs with a definite and definite end) and the existence of three cylindrical planes in the plan, the decorative cavities of the cylindrical cavity with the provision of light make-up, disruptive Towel holders, white cylindrical tables, as part of the hall furniture, and mirrors with rounded corners. The use of white color allows the color of the light to be converted to light by shining colored lights. That is, the coloration of this hall is done by light. To do this, a path was adopted for the use of colored light (yellow lime). This colorful path starts from the cavity above the column of the makeup salon, and after the accumulation of yellow light in several overlapping circles and repeating it in the plot of the furrow behind the counter, under the arched wall leading to the bridal chamber. In fact, parts of the hall used for circulating and crossing are marked in yellow.
Ultimately, the design and reconstruction of this building, with the priority of placing space as the main element, and motion, have been made to create a desirable spatial sense, and in this way, the form and light and color as the component and the dominant elements are all in Serving to create this sense of space, and not the purpose and the subject of design. Indeed, in addition to meeting the operational requirements of the suite, users are struggling to find new, fluid, and dynamic space experiences.
2012
2013
Head Architect : Mojtaba Tasallot
Design Team : Hamed Sarhadi
Executive Team : Mohammad Tasallot - Benyamin Pourhoseini
Photo : Mojtaba Tasallot











