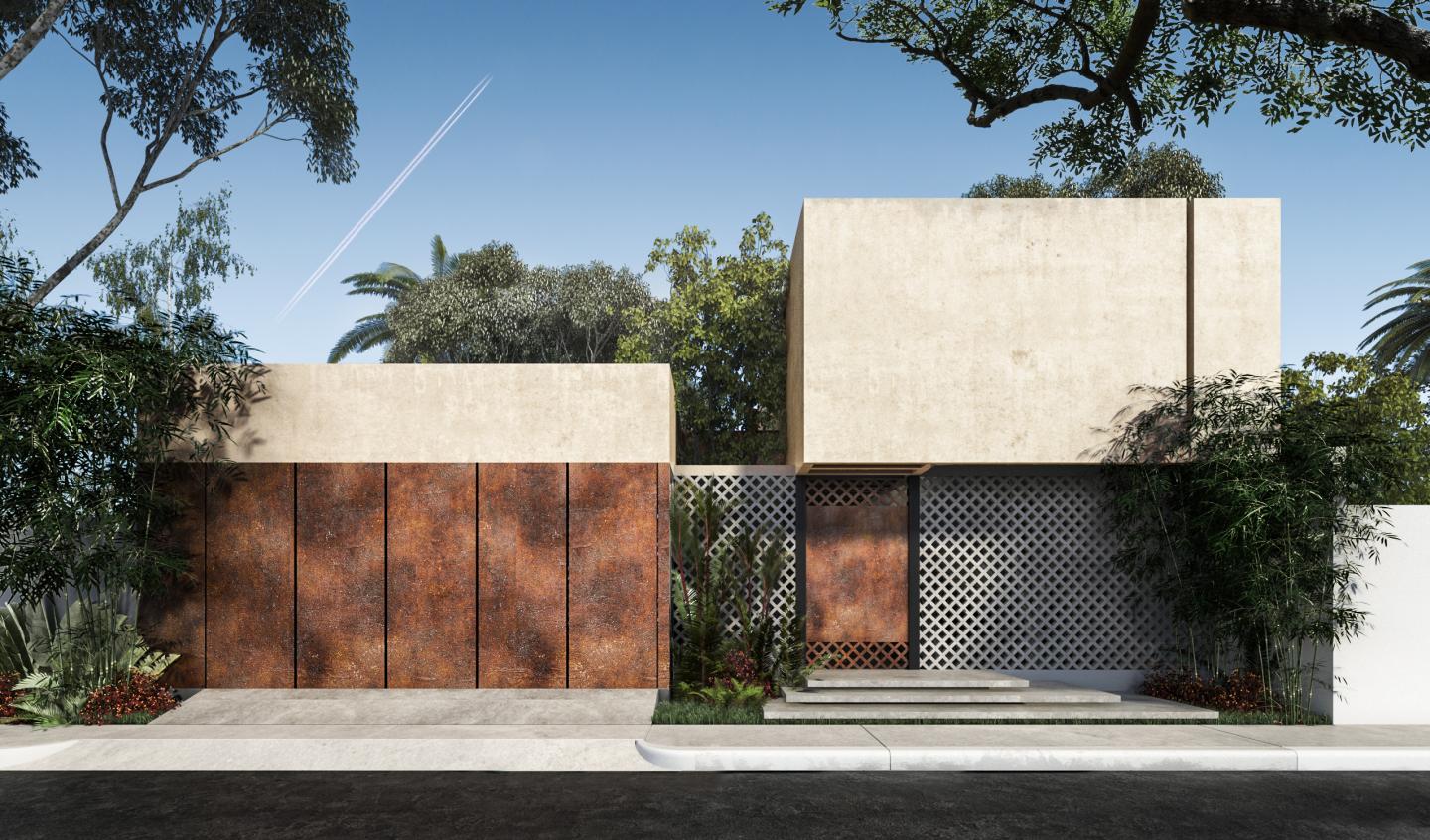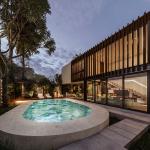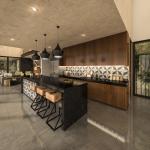In the middle of the urban spot of the city of Mérida on a land with preexisting constructions, this residential project arises that seeks to procure wide and green spaces as a way to escape the noise of the city.
Based on an analysis of the architectural program and the existing buildings, we decided to respect their footprint and integrate the design into the garden and the pool that are on the site.
From a list of small needs, we look for a deep level of detail and design in each space.
The main facade is presented as a barrier towards the outside, isolating the space completely. When entering you are received by an interior garden, through which you leave behind the noise of the city; later you find the social areas of the house completely opened to the outside, achieving a direct connection with nature. Upstairs are the two rooms, which, although they have a more private design, are still related to the outside garden. Through the use of posters, it is possible to block the intense afternoon sun, without completely eliminating natural lighting. These elements also have the function of guiding the winds towards the interior of the rooms to cool them, thus creating a comfortable environment.
The main material is the "Chukum", which results from the resin of a tree, applied with local techniques it also fulfills a sustainability function, since it works as a thermal insulator against high temperatures. The posters are made of natural hardwood from the region, which combined with the "Chukum", provide identity and a sense of belonging to the design.
2018
0000
Enfase. Arquitectura Convergente
-Roxana Alvarez
-Abraham Siqueff









