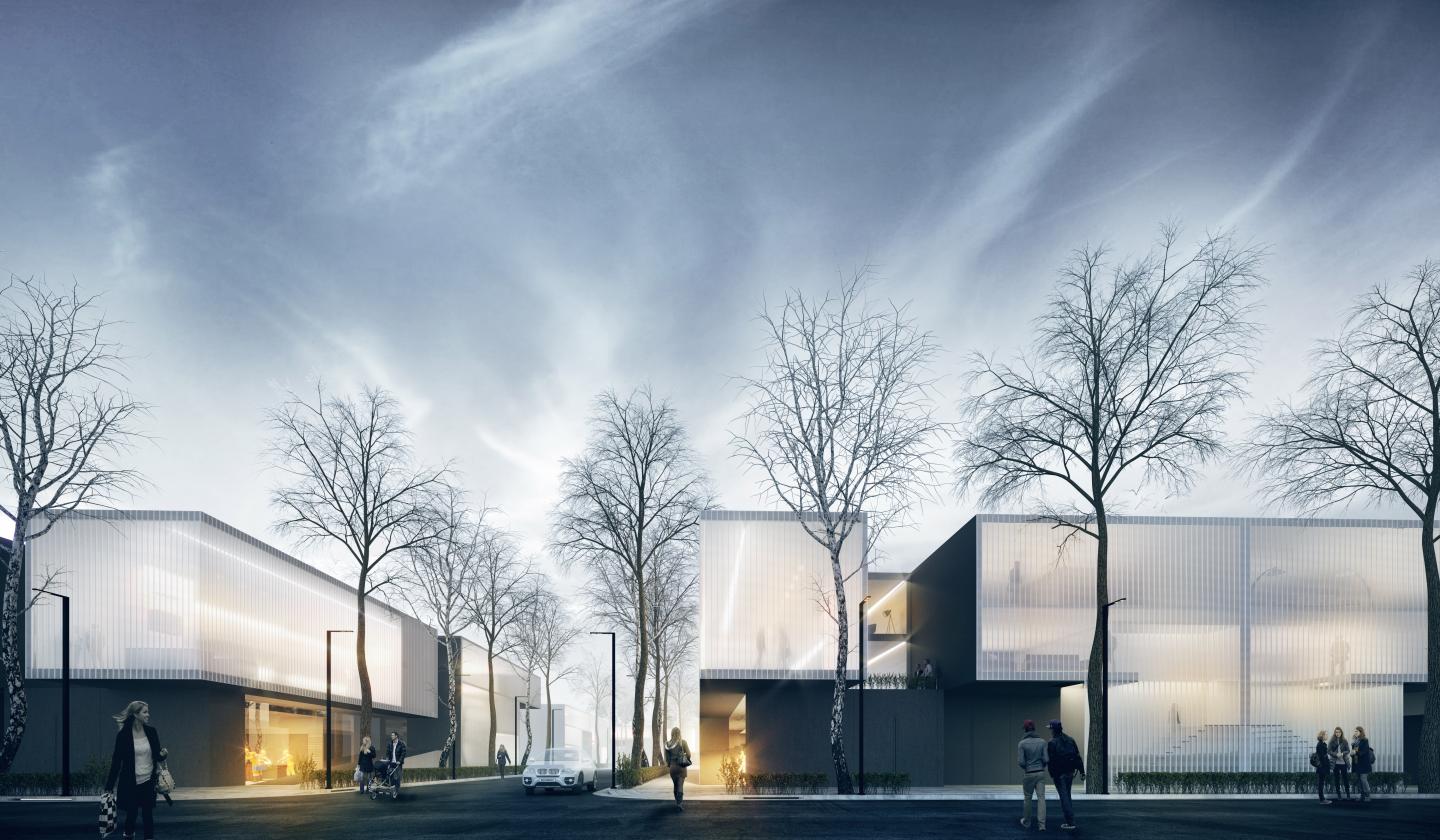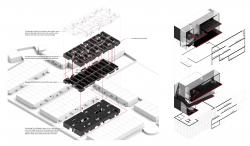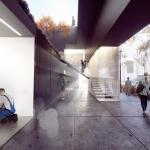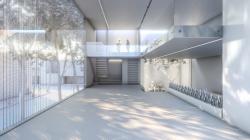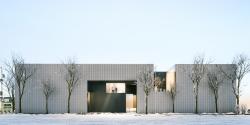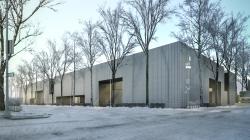The project of interest is the design of exhibition-production workshops for industrial cluster of wood decoration, located two km from Hamedan, Iran .As there are some successful exhibition sites for wood decoration in Hamedan, the different spatial experience and the presentability were of great attention through a functional-spatial scenario with already divided blocs.
To respond the problem mentioned, the project was based on two approaches; To make the region livable, regarding the climate and distance, and second, creation of spatial scenario, a movement to convert production to a sightseeing process
Since we believe architecture is independent, having issues of its own, we tried to form the core architecture with its internal issues while considering issues such as climate, community and function. There was an attempt to transfer the communicative elements from inside to outside so that a spatial mass is created between the walk side, workshop space and exhibition room. Converting the boundary into a spatial pocket, there was created a porous space for pause, watching and movement while reducing spatial voids led to decrease the penetration of wind, rain and light so that the relative comfort is obtained.
In order to create a different experience to promote presentatability, inserting voids in the floors providing pause caused the junction of interfill spaces with inside spaces and converted the circulation of movement into fluidity. The approach of converting production process into sightseeing was considered into two inside and outside formats.
Visual junction of production space with the outside space through transparent inside wall so that production process is shown while crossing the space through the ramp.
Intertwining the production space and the exhibition space for the production process to be accessed visually and physically for the users of the space.
As the blocs were separated into 10x22 m pieces, the bottom-up design approach was used to modularize cells in order to realize all the mentioned issues and bring about an integrated complex with a homogeneous performance.
To focus the functional nature of the cluster as a wood city, the tree proportion was so considered that a spatial layer is created.
Due to strengthening the junction between inside and outside at night, there was considered a room for transparent outside wall so that industrial cluster serves as a intercity signified element along with an intertwining visual set of layers.
2018
0000
architect: meysam feizi
design assistant: iman panahi
