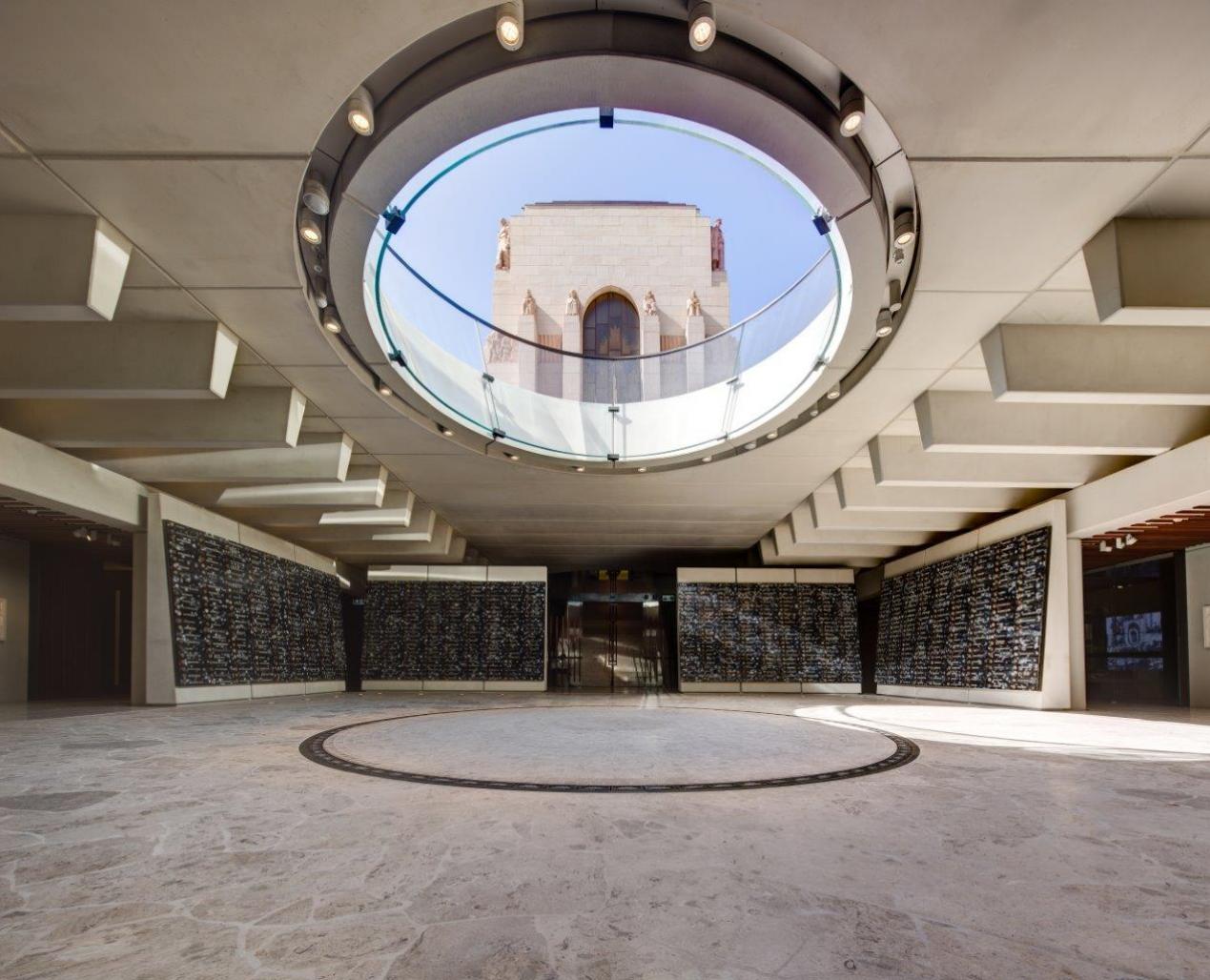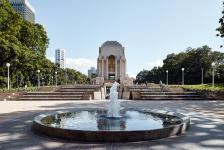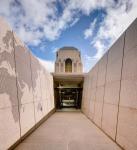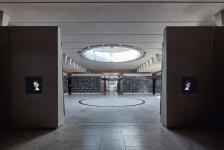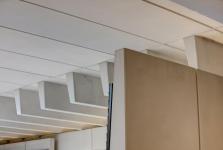The Anzac Memorial is the principal war memorial in New South Wales. It is a landmark of great historic, social, architectural and artistic significance.
The Centenary Project proposed to extend the Memorial to provide new educational, exhibition, collection storage, library and meeting spaces. JPW’s response to the client’s 2015 brief was influenced by the significance of the existing Memorial, the relationship with its setting and the powerful, evocative nature of the building.
Furthermore, the project addressed the original intention of the Anzac Memorial architect, Bruce Dellit, for the building to include a water cascade to the south, providing a podium of water and stone from which the Memorial emerges against the sky. The new cascade offered an opportunity to create an entrance to the new underground civic spaces and to reinforce the north-south axis, providing a sensorial, sequential experience from the Liverpool Street entry. The sounds of the cascade progressively dampen the noise of the city and focus the visitor on the
essential nature of the Memorial.
The client’s support for JPW’s ambitious vision was critical to the realization of the project. Required to be underground, the new facilities link to the Memorial via a grand staircase and are organized around a new central
chamber, the Hall of Service. This chamber provided opportunities for art integration and meaningful connection with the Memorial above. The open oculus, a direct reference to the Well of Contemplation in the original building, connects this space environmentally to the park and visually to the Memorial. Exposed to the natural environment through the oculus, the Hall of Service transforms with the weather and the seasons making it an
integral part of the public domain above.
The new underground building continues the spatial and emotional qualities of the existing Memorial through rigorous architectural composition, axial organization of spaces, exact proportions, noble materials and crafted
detailing.
As Rayner Hoff’s sculptures enrich the Memorial architecture, so Fiona Hall’s artworks add further conceptual meaning to the Hall of Service. The work incorporates the soil from 1701 New South Wales communities
where soldiers enlisted for the First World War and 100 international sites of military service that are acknowledged within the floor. The wider community involvement in the collection of the New South Wales and international soil makes the Hall of Service truly representative of the state and military service; the Hall of Service becomes a space belonging to the community as visitors connect to the place names in different, personal ways.
The new addition is a contemporary response to its place through strong references to the existing Memorial and draws from Bruce Dellit’s original plans for the wider urban precinct. It delivers a unique and coherent experience where the existing informs the new and the new complements the existing.
The design of the Centenary Project contributes to the contemporary relevance of the Memorial engaging visitors deeply through the experience of architecture and art.
2015
2019
Johnson Pilton Walker
Project Directors: Richard Johnson, Paul van Ratingen
Project Architect: Matteo Salval
Project Architect (Landscape): Emma van Lint
JPW Design Team: Kiong Lee, Peter Blome, Victor Au, Timothy Clare, Daniel Wainwright, Alex Prichard, Clemens Delheid, Lorenzo Mauloni, Heinrich Hoop, Riccardo Cola, Maria Rigoli, Josh Harrold, Oliver Ju.
Consultants
Heritage Architect: Office of the NSW Government Architect/Public Works Advisory
Client: Anzac Memorial Building Trust
Contractor: Built
Structure, Civil, Façade: Taylor Thomson Whitting
Building Services: Arup
Fire Engineering, Building Code: AED
Inclined Lifts: NDY
Acoustics: Marshall Day
Water Cascade: Water Features Australia
Landscape: Johnson Pilton Walker
Accessibility: MGAC
Planner: MG Planning
Arborist: Tree iQ
Geotechnical: Douglas Partners
Programmig: Time Planning
Traffic: Cardno
Project Management: Cadence
