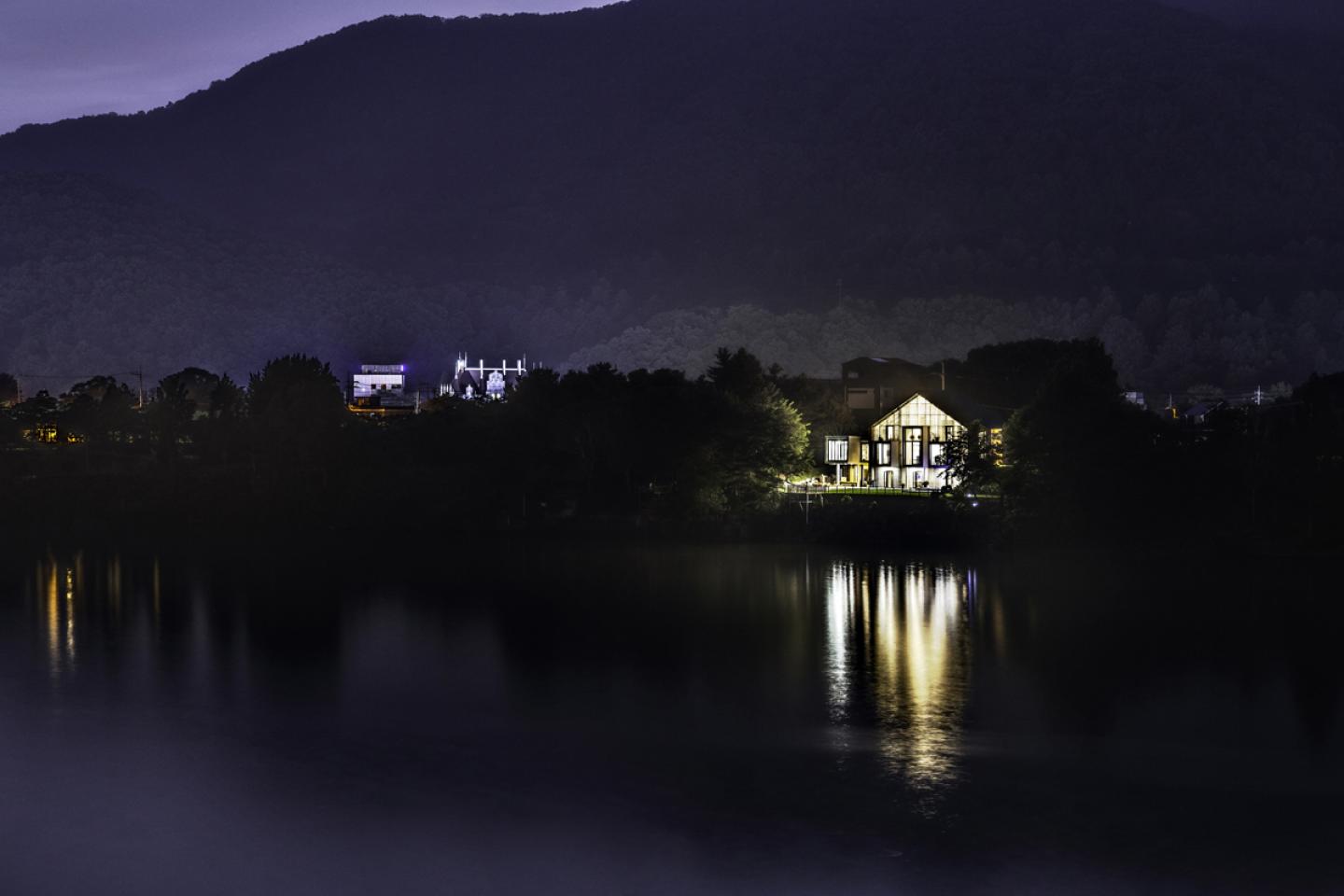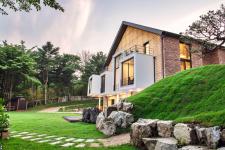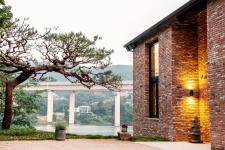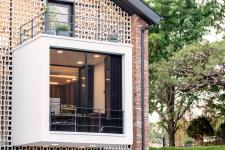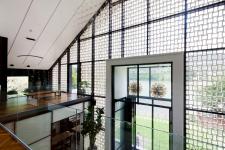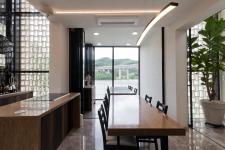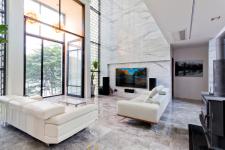Red brick, which is the main material of the building, is extracted from a building that is old and can be reused. The total amount of energy entering the building due to the reuse of these red bricks is reduced to minimimum. It could have become a building with natural beauty with her own personality accumulated over time, using red bricks not a monotone color of new bricks, were used to change respectively color gradually over time as sunlight, rain and wind hit the outside. In addition, brick, which is an old material, is a material that people move without help of a machine. In the construction of the the main building, the efficiency of the construction is increased by the hand by man by hand without using the construction equipment. The block on the front side was made of clay molding and roasting materials. Each block has a natural size variety due to its block bending and deformations due to high temperature. These various size blocks are stacked vertically one by one with intuition of bricklayers who have more than 30 years of experience, It shows the naturalness of irregular rules. The brick and its interstices send light from the outside to the inside during the day, and the harmonies of light from inside out at night.
2017
2018
Location : 57, Bukhangang-ro 1462beon-gil, Hwado-eup, Namyangju-si, Gyeonggi-do, Seoul, Korea
Site Area : 726.00㎡
Building Area : 214.98㎡
Total Floor Area : 413.35㎡
Building Floor No. : B1F~2F
Building Height : 11.00m
Structure : R.C and Reinforced Concrete
Building Material : Red brick, Q block, Zinc panel
