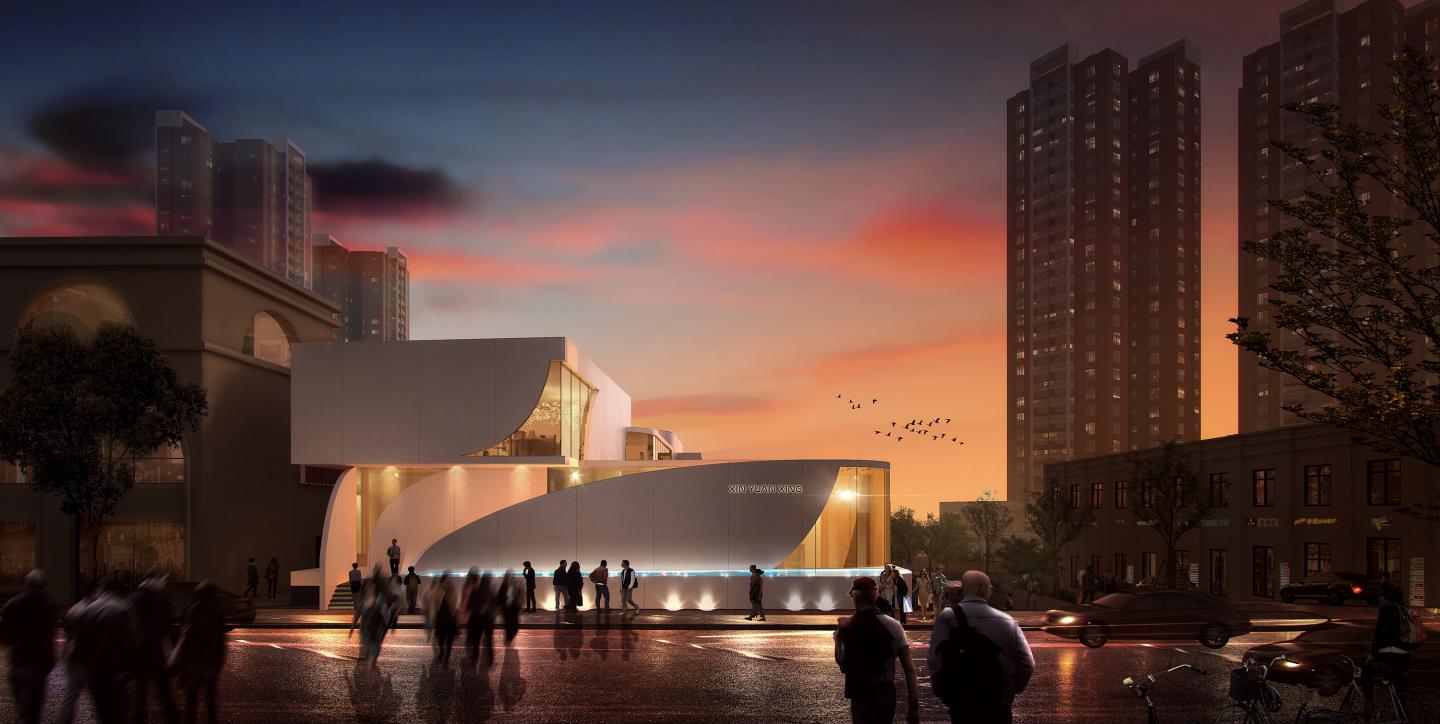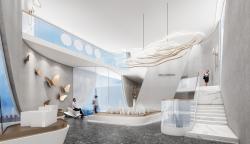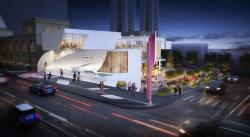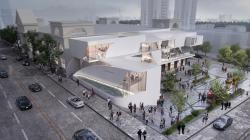This case is a demonstration area of O Street 92. It is located at the 9th Street in Chongqing Jiangbei District, where has a very mature business atmosphere. Moreover, the Wanghai Flower Market was once sited there for 17 years, thus forming a unique market culture in the area based on superior geographical environment and convenient transportation.
Therefore, the design team hopes that the new sales center can arouse people's common memory for the flower market, and at the same time conform to the surroundings by use of the landmark architecture concept to reconstruct the commercial system and create building-focused value and user experience.
Site status and challenges
There are already some commercial formats on the site, and in the development plan, the existing architectures will be retained and continued for operation. Based on the site status, renovation is a more practical and economical solution than the way that replaces the old with the new. It is, however, more difficult to design perfectly. How to effectively use the original structure is one of the challenges. And how to harmoniously unify the newly built part and the original one is another challenge.
Apply the beauty of plants into architecture
In order to find out the best way to express the building, the designers research and summarize the shapes of plants and abstract them into a curved shape. According to the sequence of petals or leaves, the design team applies it into the building in design language. Therefore, not only the “shape” of plant but also the “sequence” is utilized in the design.
Finally, after a comprehensive consideration of the preliminary planning, a light interspersed form is adopted. Thus, based on the curve of plant-like aesthetics, those curved shapes are interlaced to decorate the façade and the inner space, aiming to create a charming building like a beautiful plant.
The original structure is also integrated into the design language, and the new part and remained part well achieve the unity of ordered connection and great visual effects.
Meanwhile, the landscape also follows the form abstracted from the architecture and the curve of plant-like aesthetics, and integrates the architectural language, so that the landscape echoes the architecture in form and also continues the cultural context of "Wanghai Flower Market". Integrate the plant elements in an artistic way and further reconstruct the extracted form to create a design combining cultural connotation and aesthetics.
The interior design also continues the design concept of architecture and injects new elements to create a symbiosis between art and technology. The space uses white as the main tone, along with calaeatta stones, low-light copper, crystal textured materials and art paints. The artistic display device connects the multimedia exhibition hall and the art gallery, and the light array design uses the petal elements and curved shapes to strengthen the artistic ambience.
2019
0000
Wu Wenbo, Chen Hanfei, Zhang Tao, Zhang Yuhao, Nathan HERMELIN
Favorited 1 times











