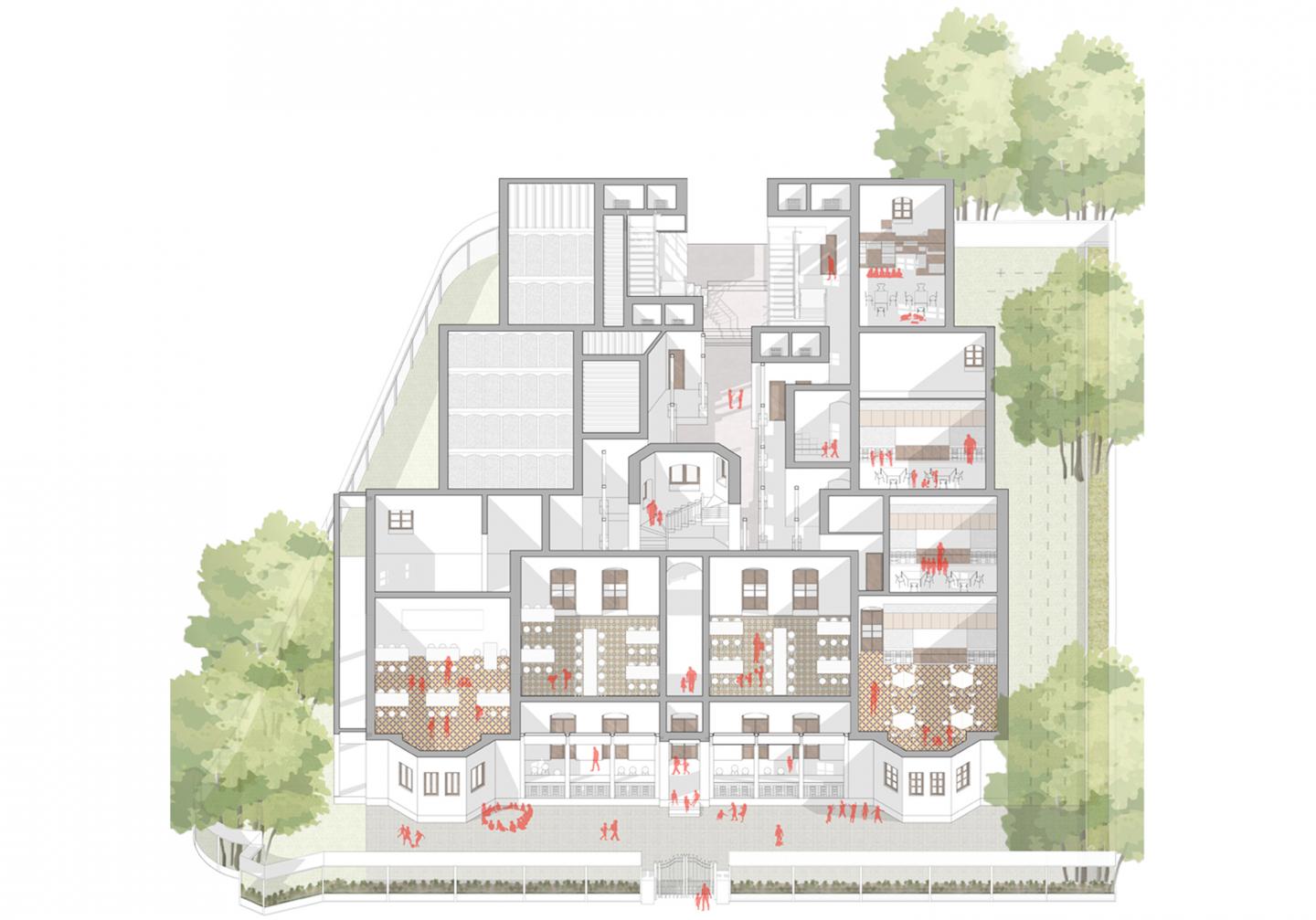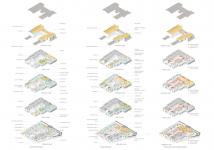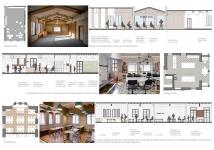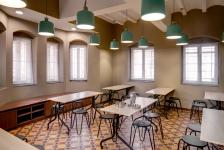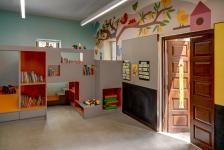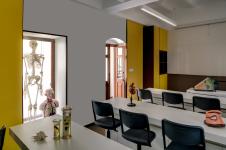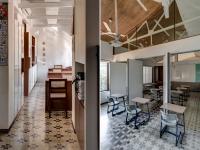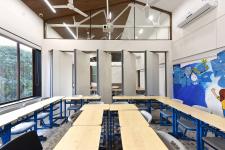The design explores the idea of flexible and interactive learning environments. The school is housed in a heritage residential building which has evolved into an ib school over a span of fifty years.
The brief required the space planning to reflect the liberal pedagogy of an international education adopted by the school by re-imagining the “traditional classroom model” and the significance of heritage. Our proposal recommended learning by creating immersive and flexible environments.
The shift is from a traditional classroom-based learning environment to creating subject rooms and shared common programs which offer a varied environment for learning and collaboration between students and teachers. The attempt was to make the existing divisions of classrooms porous, combine common shared spaces and create non-traditional collaborative learning spaces like the courtyards, balconies, chill-out spaces along the circulation.
2017
2019
Area : 35000sqft
Shantanu Poredi, Manisha Agarwal, Kunal Mokasdar, Monik Gada, Shrutika Manivannan, Jhanvi Sanghvi
