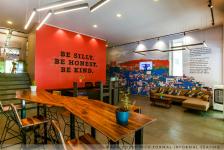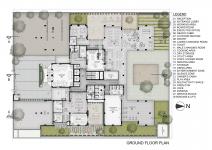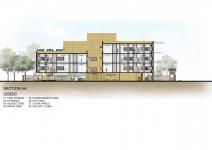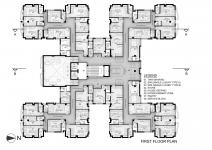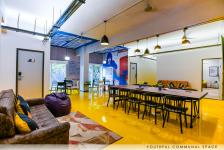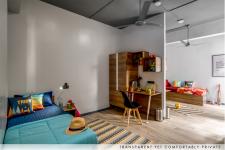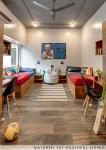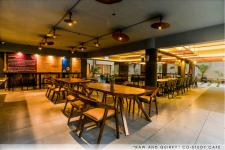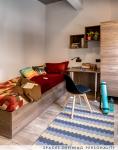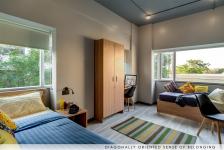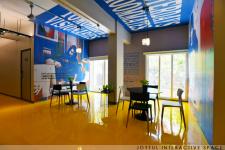Youth Housing, Student Housing are relatively new terms in India. Traditionally India has seen Hostels in and around the institutions, universities and campuses.
This project is conceptualized on the idea of a new age architectural solutions for Student housing. It promises on simple & clever solutions to make life more comfortable.
Our main focus was to interpret the user needs and create a design response which will ensure a comfortable, energetic and healthy lifestyle whilst also seeking to promote a sustainable and diverse community.
The basic idea was to create a hierarchy of common spaces in and around the rooms connecting them horizontally and vertically, reflecting the concept of community living. The focus was to facilitate students with private and comfortable spaces along with vibrant interactive spaces where students can hangout. The sense of belongingness to a space would be created through these spaces.
The major challenge was to create a high-end hospitality unit in building which was not in use for almost a decade. The reconfiguration of all the floors to accommodate in-suit bathrooms, breakout area and all the facilities for collective living.
All the functionalities in the form of lighting, storage areas, circulation, ventilation has been incorporated in the design in such a way that it is aesthetical and at the same time meet the comforts, needs and aspirations of the users.
The use of technology for locks, cafeteria coupons, etc. offer students for a more systematic functional lifestyle. Every room is provided with standard required furniture including comfortable individual beds, study units, wardrobes with ample storage, with an even ambient lighting and abundant natural lighting with cross ventilation throughout the room. Small niches have been created for storage spaces. Every small detail like storage below bed, bookshelf next to the writing desk and the place for shoes has been worked out well with the design aesthetics.
The design focuses on sustainability which can be seen in an adaptive reuse of the existing building which was not in use for almost a decade by retaining the character of building with textured concrete, circular columns, courtyards on front and rear side of the building and the trees planted in the periphery of building. The reuse of this old structure into a youthful and futuristic hostel building is in itself a sustainable move. Also, solar panels are being incorporated in the design which in result will cater for about 60% electricity needs. The maximum natural light and natural ventilation is provided throughout the building by modifying the opening sizes. The small things like waste collection, usage of organic products shall enhance the eco-friendly lifestyle.
A very contemporary and enthusiastic design with minimal interiors accommodating the students in a luxurious setting, balancing out their private and social life is what we have achieved through this design.
2018
2019
Dhairyasheel Powar
Parimal Murdale
Mayuri Gohil
Saniya Shah
Favorited 1 times

