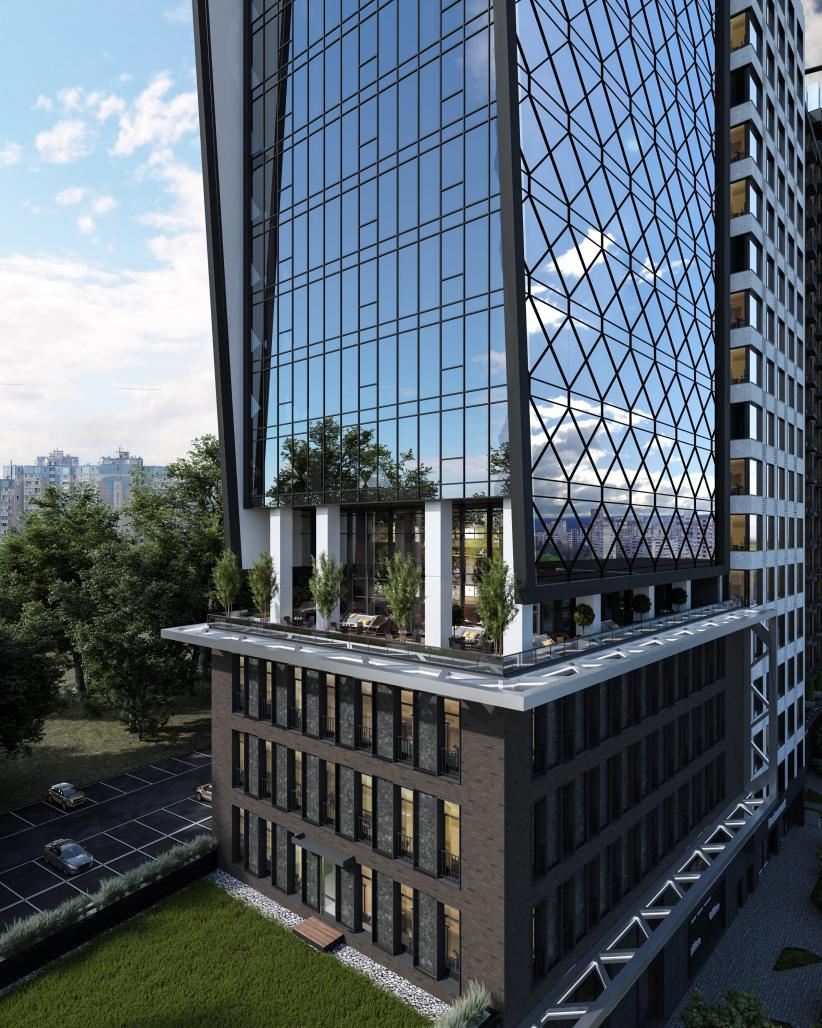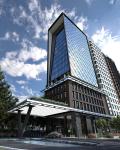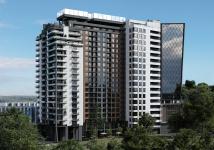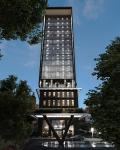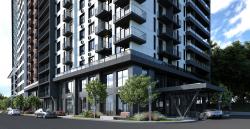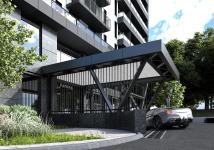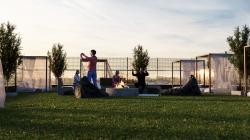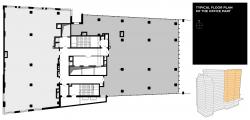A new ambitious project of a multifunctional complex. Located on the right bank of Kyiv, in the Svyatoshinsky district.
The plot is located between the two subway stations and near to the main transport artery - the prospectus of Peremohy. In pedestrians, many parks, squares and ponds for active recreation.
The district is old and needs and new development, which will fully comply with the requirements of modern housing.
The main idea of the project was created on the principle – «live. work. rest» and all this within a single space. The complex has a variable storey 19-21 and a total area of 30 927 square meters. Internally, we divided the building into three separate volumes that have a different functional purpose, namely: residential, office and public use. Thus, one of the functional zones does not interfere in a comfortable exploitation.
Part of the common use occupies the first three floors and underground parking. On the 1st floor there are space lobbies of office and residential part, commercial premises and restaurant. On the 2nd floor, a gym is scheduled to support a healthy lifestyle. For 3 - educational halls and coworking, which will contribute to the active education of the population.
From the 4th floor, the building volume is distributed to the office and housing part. Distribution did not only internally, but also decided to emphasize it from the outside due to the contract. Offices are executed with panoramic glazing, and housing - from a wet facade. Due to the lack of an adjoining territory made a green roof, here are placing a recreation area for residents and complex workers.
2019
0000
At the stage of completion of construction
Da Vinchi Group
Favorited 6 times
