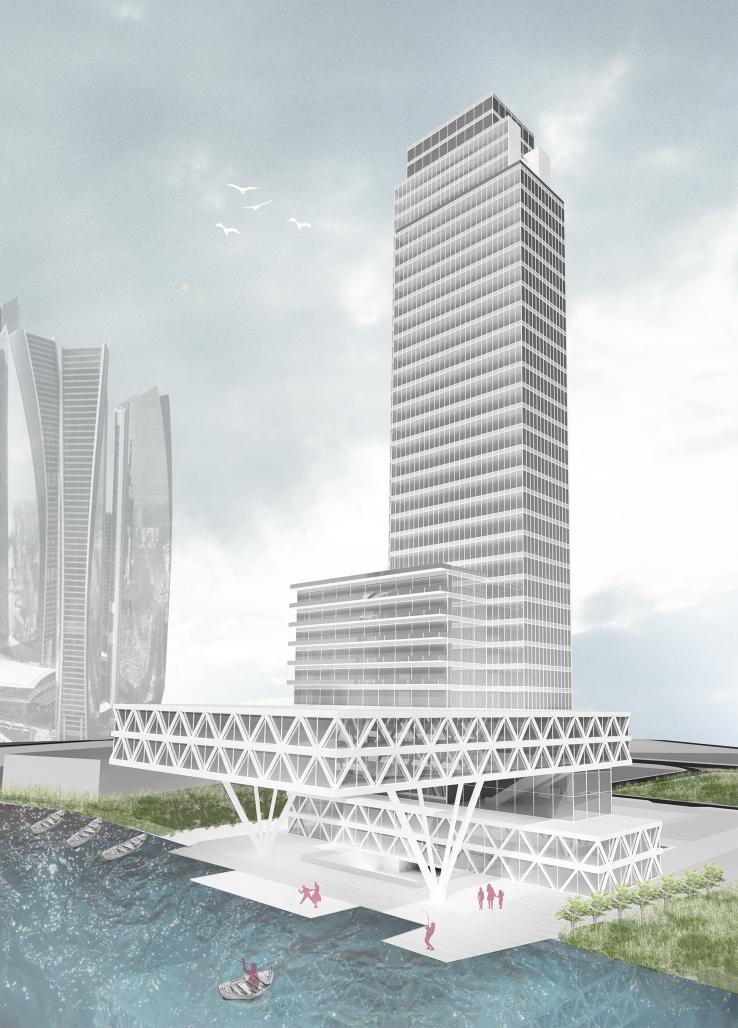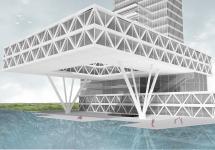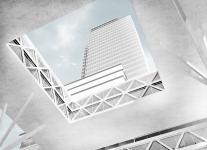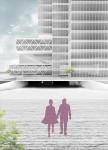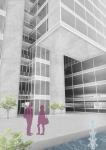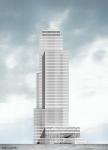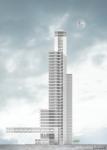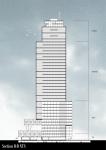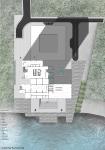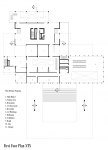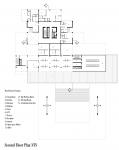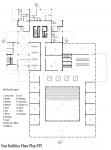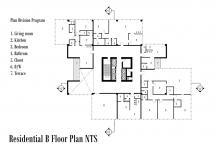An exploration of vertical urbanism that offers a new solution for high density urban mixed-use in Al-Bateen area in Abu Dhabi, with its vibrant and unique mix of program combining retail, offices, residential and entertainment,
the High-Climb creates an urban oasis that ensures pedestrians are engaged with the building and the building relates to the surrounding streetscape.
The landscape is integrated as a part of the vertical community via green terraces and roof gardens.
The design also dissolves the form of the tall tower into smaller, more pedestrian-friendly masses creating a relationship between the towers, the park, and the street.
The design is extracted from a grid of 8 m x 8 m to form visually good masses in proportion.
Project Brief:
The Tower consists of 38 floor and a total height of 154 m, it gathers 65% residential spaces, 20% offices and 15% for fun part.
The Program includes:
1. Residential:
- 51 studios/ 21 one-bedroom/ 27 two-bedroom/ 18 three-bedroom/ 7 penthouses that are two-bedroom.
2. Offices:
-10 continuous floors’ block overlooking the sea view.
3. Fun Part:
-A Foyer is the welcoming area that extends under the tower to integrate the indoor space with the outdoor, containing shops, fountain with a skylight above, a climbing wall and steps to the sea.
-An Outdoor Plaza with a big fountain for the people to communicate around.
-A set of Green Terraces integrated in every couple of floors for integrating environmental elements and ventilation, acting as a belt that separates the masses.
-Some restaurants and community spaces are integrated in the residential and green terraces.
-A Deck on the sea.
- A Climbing Wall that encourages the youth to interact with the community.
2019
0000
The structure:
-Tube in Tube structure for the residential.
-Columns and Beam structure for the offices.
-X-Bracing System for the Podium.
Student: Ayah Darweesh
Instructor: Dr. Nadia Al Mounajjed
Favorited 6 times
