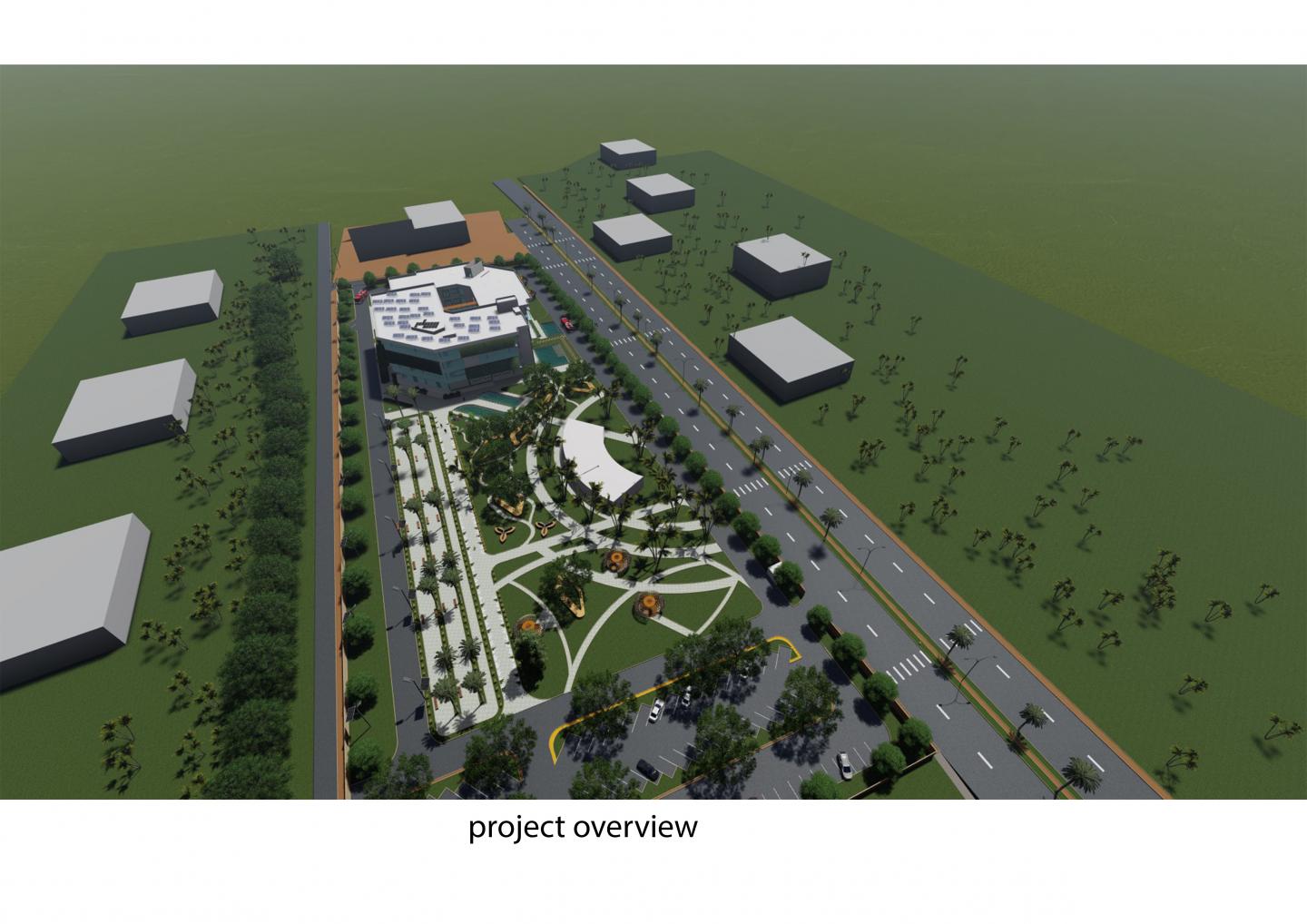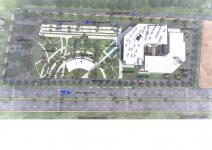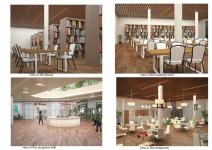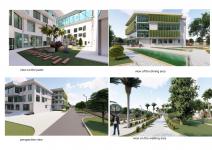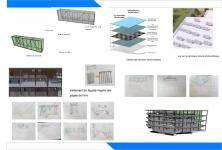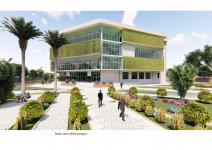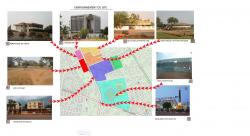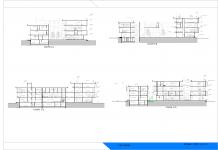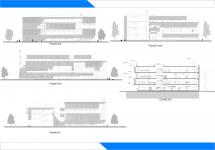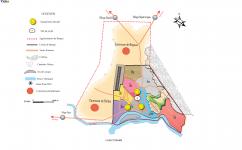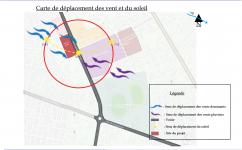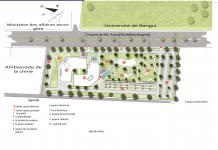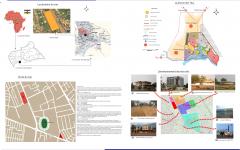This academic project is a university library at the University of Bangui in the Central African Republic.
Which is a developing country with an estimated population growth of 2.14% per year. The majority of the country's population under 15 years of age, which poses enormous challenges to schooling and education. It is in this context of growing educational needs and the availability of limited educational infrastructure that the University of Bangui II was founded in 1969.
It was created to accommodate less than 300 students, the university now hosts more than 12,000 students (15,000 at the beginning of the 2018-2019 academic year).
This during the current library of the University of Bangui was created in 1972 with a capacity of 60 places, it suffers from a lack of furniture. It is so small and poorly maintained that it does not allow teachers to enrich the content of their teaching and students at the same time
As a result, it had never seen any changes either in the point of staffing documents or in the almost total absence of manuals in the shelves reserved for non-existent ones.
Indeed, on 6 April 2016, it was rehabilitated with the help of UN MINUSCA representative, who will contribute to the stabilization of the Central African Republic as part of the Rapid Impact Projects, commonly known as QIPs (Quick Impact Projects).
Quick Impact Projects are carried out using a flexible financial mechanism. The latter is given a value of 50 thousand US dollars, the project was executed within three months.
The rehabilitation of the university library is listed in several works, namely:
installation of air conditioning; water drainage pipes; renewal
sheet metal; installation of sanitary facilities; repainting of walls.
As a result, the building does not meet the standards governing 4th category ERPs of type S. Considering the numbers of students so large which is more than 15 000 students, and the demand of users and users and this for several reasons. A library today is no longer simply a space for memory, knowledge and study, but it is also a place of research, a place of life, sociability, encounters, leisure and learning, a kind of agora of intellectual exchange. To remedy all these enumerated problems, we are considering ourselves as the future builder of the city of tomorrow by proposing a university library that will bring UB (University of Bangui) more visible and ensure the quality of teaching.
Thus, this theme invites us to formulate the main question:
- How to contribute to the development of university facilities at the university
of Bangui?
Objective: Contribute to the development of university facilities in the Central African Republic
Imagine a place where there will be no borders between students and teachers, our building will be modern and contemporary, it will be completely open and bathed in natural light, it should make you want to enter, stay and above all come back as much as possible.
Our University Library is a platform for training and learning where everyone must go or their curiosity pushes them and our architecture aims to be close to the movement of the human being. The ambition is to create a rallying space at the heart of the university that holds both a knowledge sanctuary and a large public square.
The project consists of an auditorium, an exhibition room, a fablab, a reading room, conference rooms, a rest room, boxes for researchers, a restaurant, relaxation areas and a central patio which is the green lung of the project.
It will adopt an ecological and sustainable approach, namely:
It will be autonomous in electricity thanks to the sun panels, and generates money thanks to the rental of the auditorium for concerts and conferences, and the exhibition halls which will be rented for the biennales, and the fab lab which will be used for experiments and model making.
The use of materials such as wood, concrete, creeping plants on the facades to refresh our building
The general concept of the project is "is the book" Because the book is a power of the marvelous invention of the clever of human intelligence, it is various signs associated in sounds of different sounds that mould the word into a word arrangement from which the idea of the thought of the history of life springs.
A unique instrument of the relationship and the incomparable average culture of giving and receiving
2019
2019
Accessibility and traffic
The library has four main access points and one service and fire access point. The latter serve the unloading dock of the workshops in the basement and the other the restaurant. The main access to the building is from the north and leads to the reception hall. The building is made accessible to the disabled by 6% ramps.
Pedestrianisation of the site Vehicle traffic is limited inside the site in order to maintain a certain calm and make for a healthy environment, but traffic is arranged around the building in order to be used in case of an emergency or in particular situations.
Waste management
The choice will be to encourage pre-collection by installing bins adapted to sorting at specific points
Personnel project
