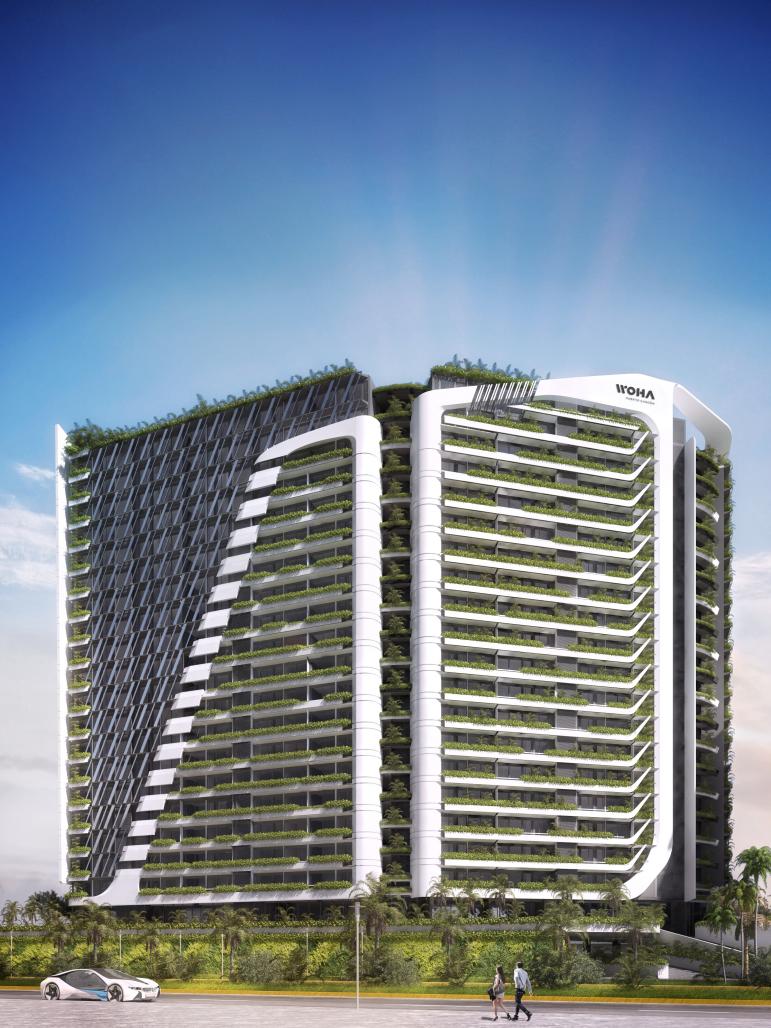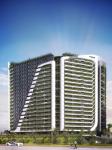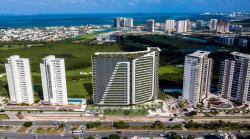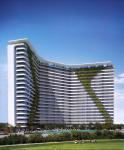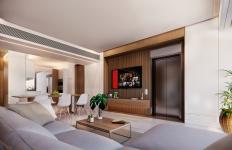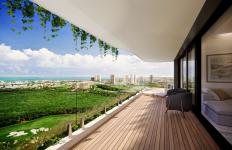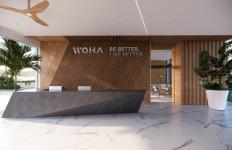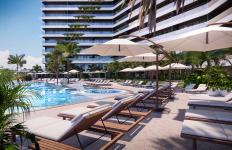Live in Harmony with the Natural Environment
With a total of 204 apartments on 20 levels, WOHA is designed with the concept of creating a community in harmony with its natural environment, promoting well-being to its users through a conscious way of life. The architectural program consists of a basement with 2 levels of parking, green amenities, outdoor areas and 19 levels of apartments. In addition to a covered area for power generation use.
Design Premises
The Design Concept is based mainly on 3 guiding principles:
1.- Efficient and functional design.
2.- All units must enjoy the privileged view of the Caribbean Sea.
3.- It must focus on sustainability and energy savings, through a passive bioclimatic design.
Efficient and Accessible Design, through High Functionality
The concept is based on creating a module that resolves the ideal layout of a 100m2 home, in the most efficient way possible, all within a 7.7m wide x 11m long rectangle. The main living spaces, the dining room, living room and master bedroom, are directed towards the predominant view of the sea. The second bedroom and the kitchen overlook the city.
This module is designed to have cross ventilation. This is achieved by reproducing the module in a single bay, taking advantage of the airflow. The design of this module is meticulously resolved in such a way that it avoids having corridors and residual circulation spaces. The unit is accessed directly from the elevator, which also avoids having unnecessary common corridors between units, with emergency exits and continuous service with a lift truck.
All units must have a view of the sea
Once the module was resolved with the highest efficiency, the next design premise was that 100% of the units should benefit from the view that the site has.
2020
Sustainable Approach
Climate Analysis
The climate of the region is warm and sub-humid, with abundant rainfall in summer and lower rainfall in winter. The average annual temperature ranges between 28ºC and 32ºC during the summer and from 26ºC to 27ºC during the winter.
Thermal insulation
By integrating sun protection techniques and materials, the solar impact inside the unit is reduced by 70%. All the windows have double glass with argon gas of very low thermal conductivity. This avoids that heat enters de inner spaces.
Solar protection
After the study of thermal radiation, we can analyze the apartment individually, concluding that by integrating solar protection materials in the façade, 70% of thermal sensation is reduced.
Water collection
For a more sustainable and harmonious approach to the environment, the project proposes to create a water collection system. It takes advantage of this natural resource while creating additional spaces such as cisterns and water treatment plants, which allow this resource used for cleaning activities at home.
WOHA is conceived through the idea of generating a change in the way we live, promoting:
1.- The reduction of energy consumption
2.- Recycling of waste for new uses
3.- Reuse and resource efficiency
WOHA is a commitment to live in harmony with our environment, through a passive, efficient and bioclimatic design, which will promote energy savings, low resource consumption and avoid the extra cost of daily living.
Victor Sanz Pont, Sergio Sanz Pont, Álvaro Licona, Valeria Gómez, Eder Jafet Hernández, Ali García, José Rodríguez, Leslye Cruz, Daniel Badillo & Ana Cristina Avilés.
Líder de Proyecto:
Valeria Gómez
