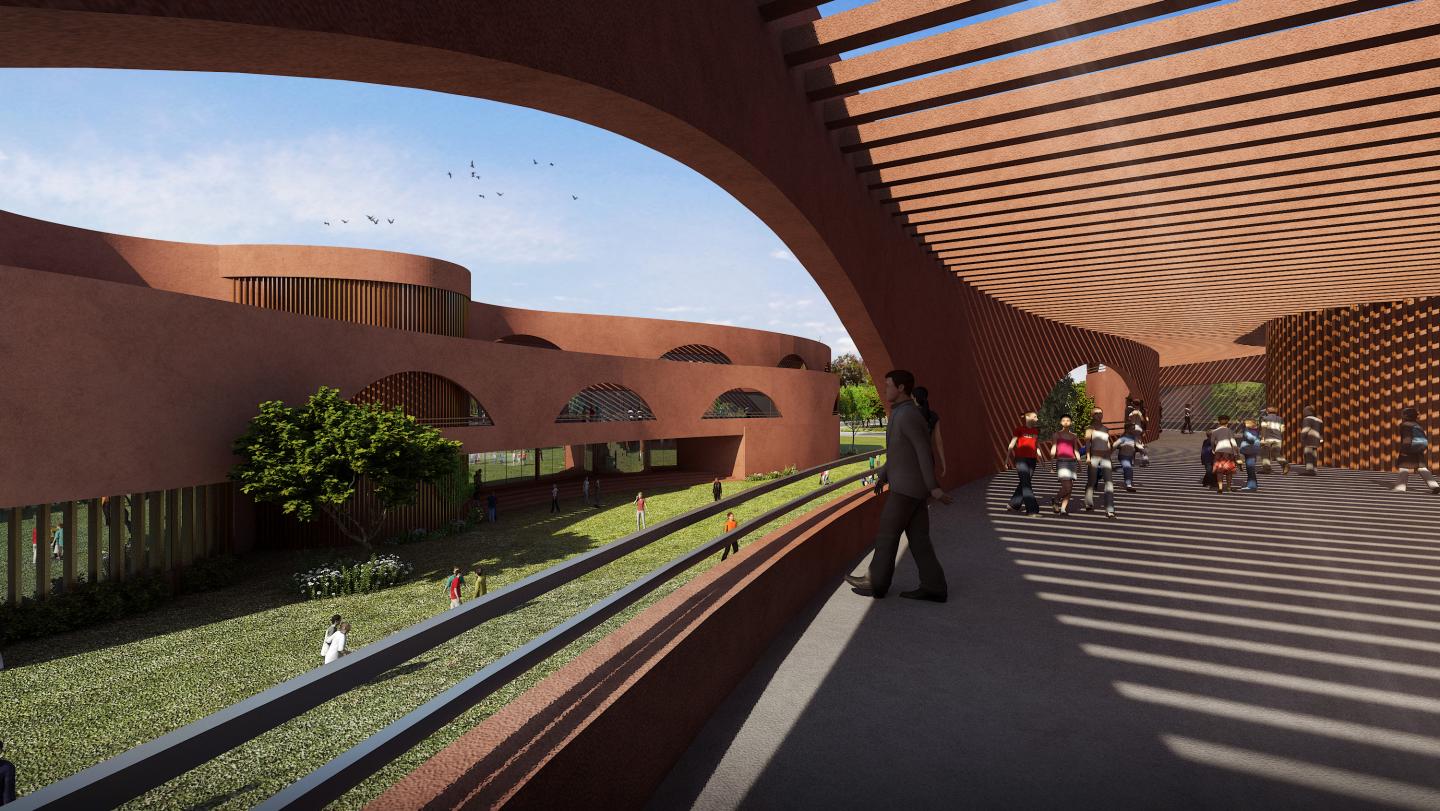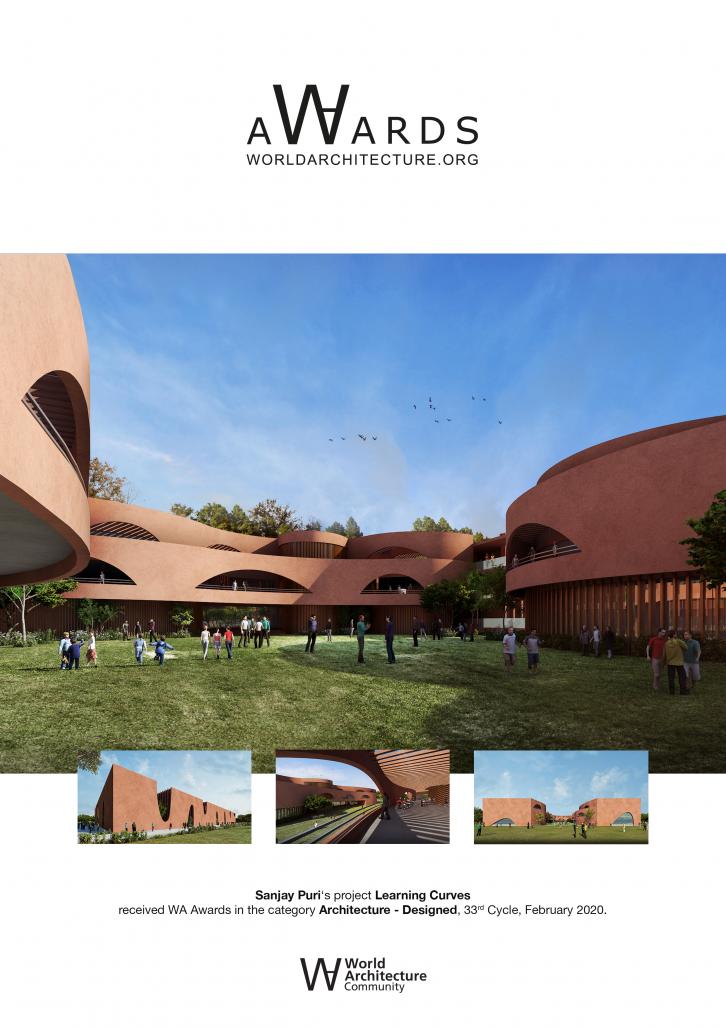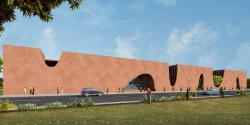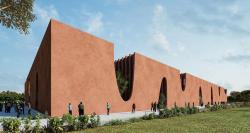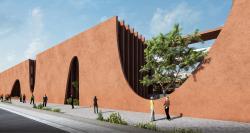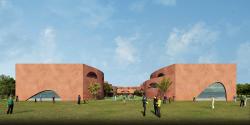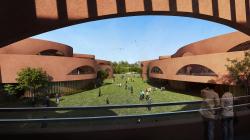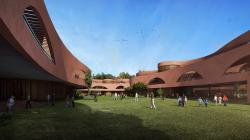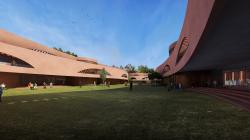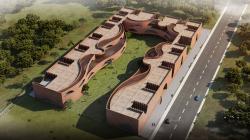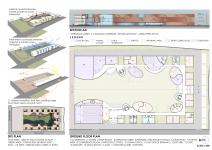A series of learning spaces interspersed with small open courtyards located along the site perimeter create a large focal open garden & playground in this school.
Each space within the school is indirectly lit thereby reducing heat gain substantially in response to the hot climate of Raipur city in India, which has temperatures in excess of 35°C for 8 months annually.
Minimizing openings to the peripheral road the built volumes appear monolithic from the external sides with large curvilinear scoops defining the intermittent courtyards between classrooms.
Organically curving on the inner side facing the internal garden, each spaces opens into sheltered terraces and patios creating spaces for social interaction.
The entire school is designed to facilitate natural light & cross ventilation rendering it energy efficient & obliterating the need of air conditioning.
With a focus on creating spaces conducive to engaging children & promoting social interaction the Learning Curves is contextual to the site location and the climate.
The design evolves an organic flow of learning spaces amidst landscaped areas of varying scales.
2019
0000
Client: Rama Group
Built-up Area: 134355 sq.ft.
Location: Raipur, India
Principal Architect: Sanjay Puri
Project Team: Mamata Shelar, Shreya Sodhia
Learning Curves by SANJAY PURI ARCHITECTS in India won the WA Award Cycle 33. Please find below the WA Award poster for this project.
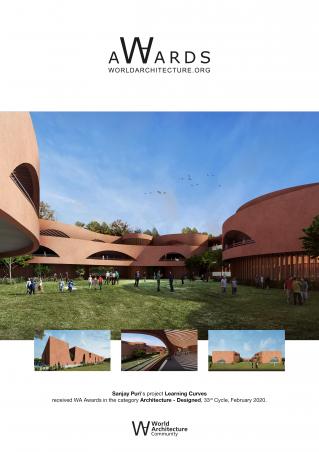
Downloaded 321 times.
Favorited 1 times
