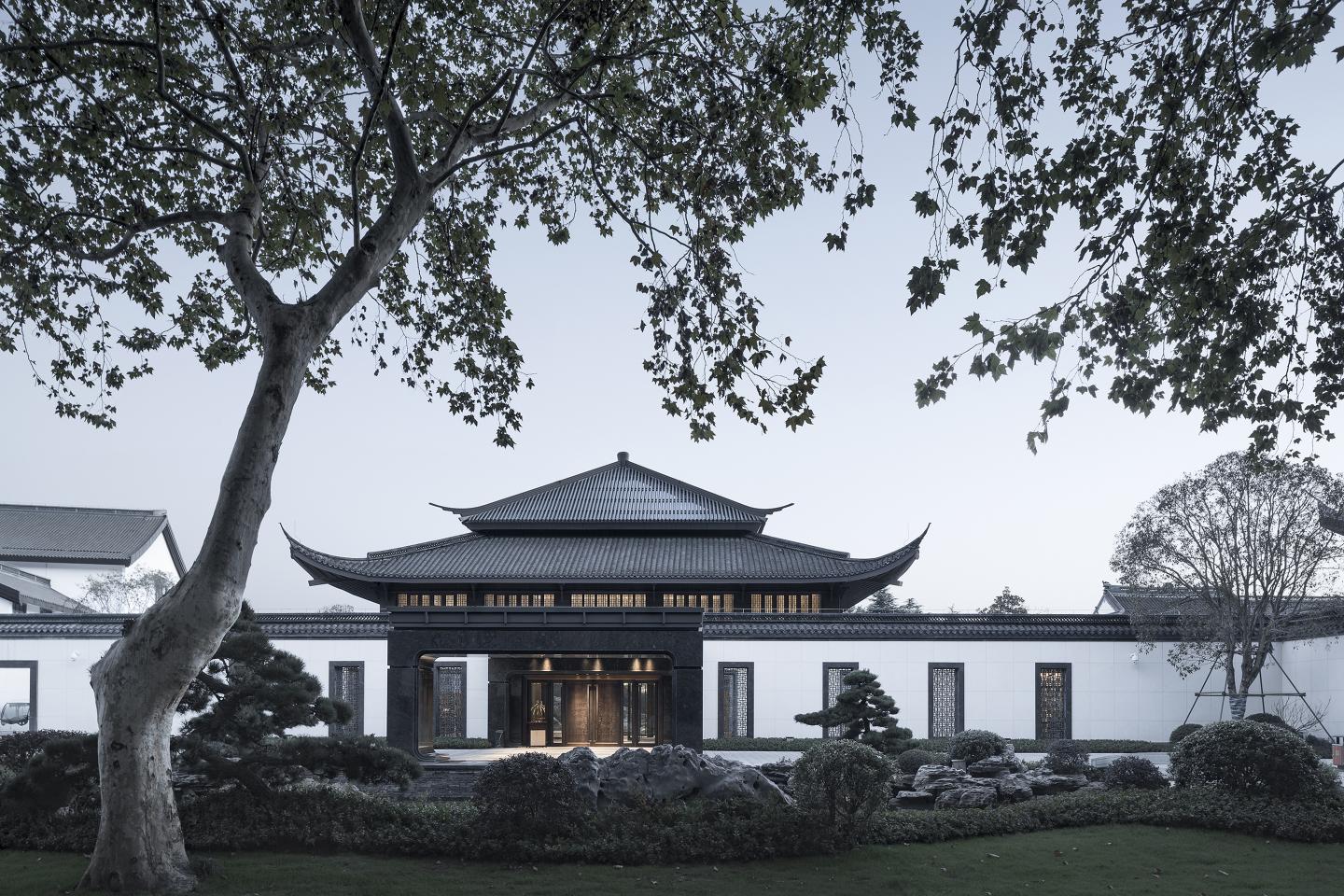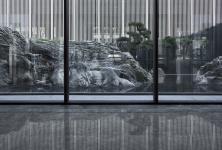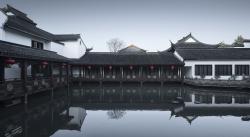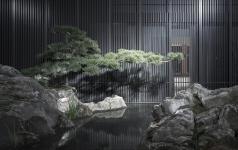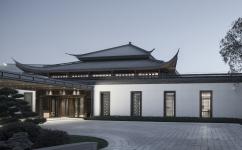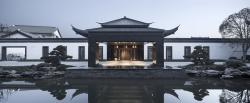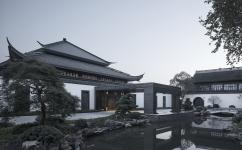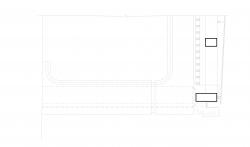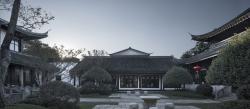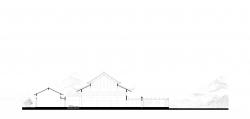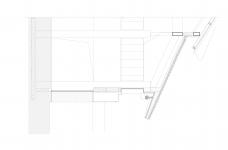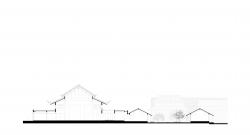Architectural Design of the New Lobby in Shaoxing Hotel Reconstruction and Upgrading Project
Start—History and Future of Shaoxing Hotel
Shaoxing Hotel originating from “Lingxiao Pavilion” is made up of very traditional architectural complexes with white walls, black tiles, winding corridors, bridges over flowing water, and well-spaced flowers and trees, full of the features of Jiangnan dwelling. It went through many times of reconstruction and upgrading over the past 60 years. Now, its complex style shows a trend of diversification.
The new lobby covering an area of 2,600 m2 is one-story and 14 m tall (measured at the peak point of slope roof). It will change people’s impression of the original Shaoxing Hotel.
Continuation—Function and Space of Shaoxing Hotel
Since south entrance to the lobby is the only one also the best choice, there is a natural north-south axis formed. However, speaking from the landscape situation and function spreading of the hotel, the north-south axis is the main axis in no sense. The courtyard in front of Lingxiao Pavilion, waterfront yard in front of Zhiyu Building, and the courtyard between VIP guest building and 6# guest room building form an east-west axis of landscape. The new lobby has to work in concert with this east-west axis.
Breakthrough—Inheritance and Modern Interpretation of Traditional Building
In the roof covering design of new lobby, we put a four-slope metal roof on a modern square box where a traditional spatial sequence with front and rear yards and a side-open skylight has been formed. The whole roof is exactly at the intersection point between the new north-south axis and the east-west axis. It takes the form of four-slope double-eave roof. At the lower eave, roof covering is identical with the roof at the southeast corner of original hall in details. However, at the upper eave, we express the roof covering into an architectural form that is more in line with modern functional needs and spirit expression by using modern languages: steel structure, glass, lattice and canopy.
The new lobby puts the hotel in a new order formed by the north-south axis and the east-west axis and interprets the new relationship between space and streamlines.
End—Unfettered Feeling Expressed by the Secluded Landscape
Zong Bing, a famous painter in the Southern Dynasties, said in Comments on Landscape Painting (《画山水序》 in Chinese), “Reflect an interesting soul in natural landscape.” The overall conception comes from the “landscape idea” in the field of design. We use quiet black and white “ink color” to inherit the overall gray tone, which intensifies the expression of the “unfettered” spirit and gives a misty artistic conception to the ordinary sight.
2017
2018
Address of the project: No. 8, Huanshan Road, Yuecheng District, Shaoxing, China
The Time of Completion: 2018
Built area (m2 or sqft) :3080.64 m2
Construction company: The Architectural Design and Research Institute of Zhejiang University Co., Ltd.
Website of the Company: http://www.zuadr.com/
Contact E-mail: [email protected]
Architects in Charge: Hu Huifeng, Li Bing
Design Team: Peng Rongbin, Zhang Chenfan, Jiang Lanlan, Lv Ning, Qin Yun Zhang Fan
Photographers:Zhao Qiang, Zhang Chenfan
Clients: Shaoxing Cultural Tourism Group Co., Ltd.; Shaoxing Hotel
Collaborator:Zhejiang Yasha Decoration Co., Ltd.
Manufacturers/Products
Suzhou HongKang Decoration Material Co., Ltd.- GRG
Hangzhou Jinxing Copper Works Co., Ltd. - Copper
Shanghai Yujiao Glass Co., Ltd. - Glass
