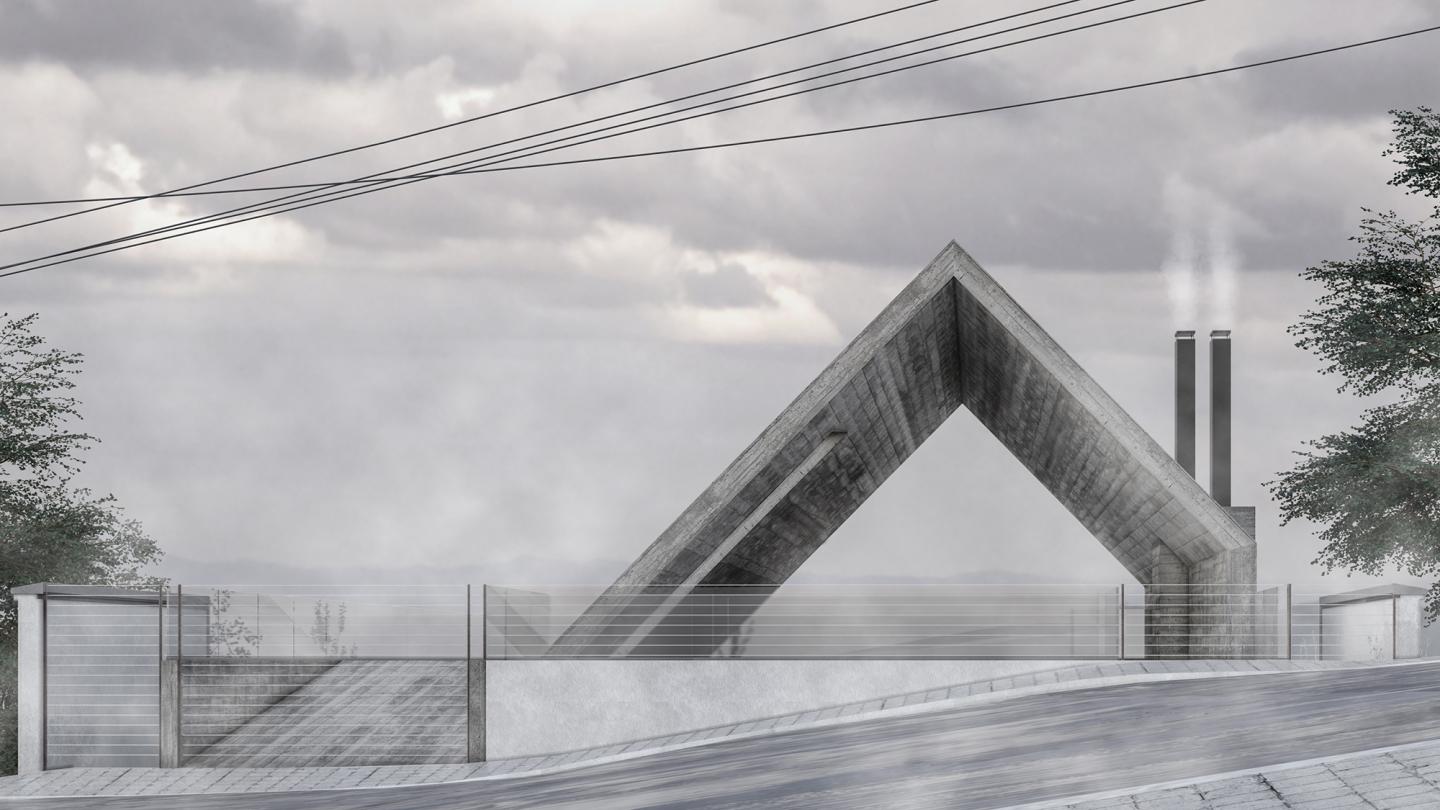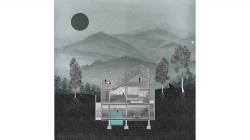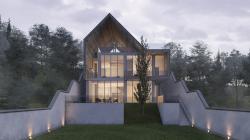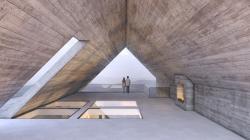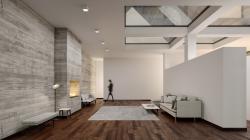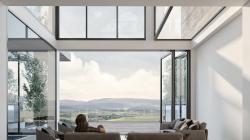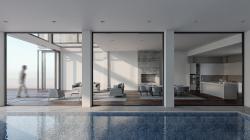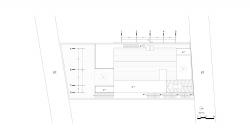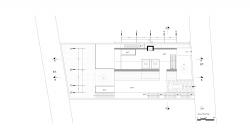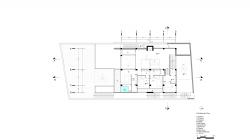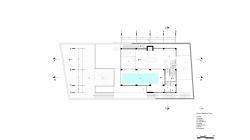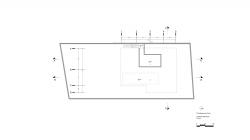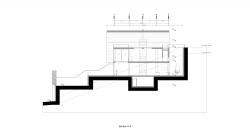Designed in a sharply inclined hillside in Kelardasht, a village in the north of Iran. One of the primary client's demands was the privacy issue, and due to the way the neighbors built, we decided to put the building on the upper part of the plot to preserve villa from surrounding predomination. this also provides more sustainable condition and reduces the cost of building.
After that we justified the roof with the street level and you enter the villa from the roof. other design elements like the sloping roof and the chimney added in an abstract way in order not to interfere in the landscape, celebrate privacy, provide unique views from inside and also being generous and humble to the environment.
2018
0000
Head Architect : Maziar Dolatabadi
Lead Architect : Moein Nikaeen
Architect In Charge : Pourya Alighardashi
Detail Design : Deniz Ebrahimi Azar
3D Design & Rendering : Saeid Yousefvand
Visualiser : Tina Shahnazari
Drawing : Soroush Ketabi
Model : Amirbahador Mirhoseini
Sarah Soleymani
