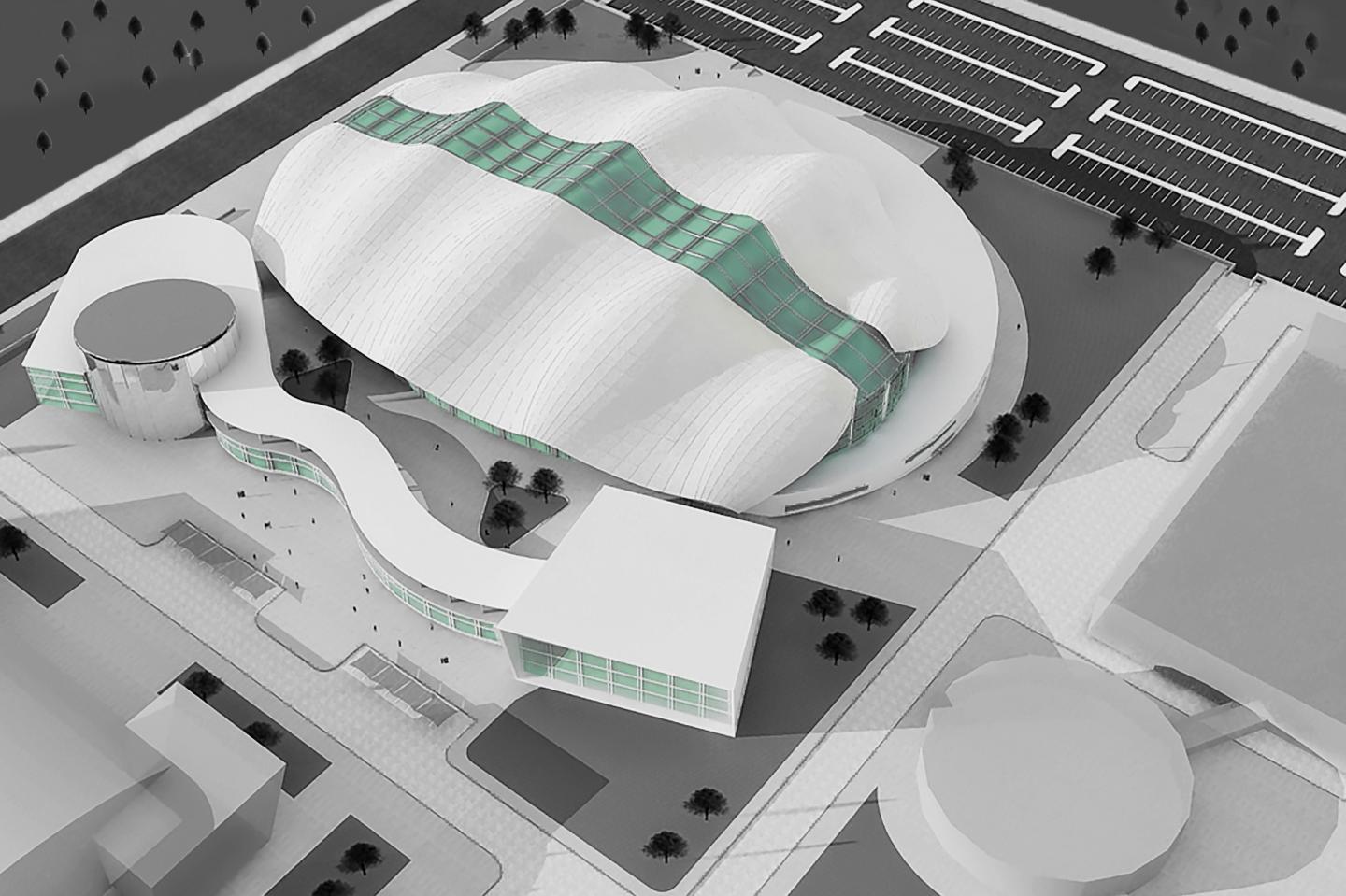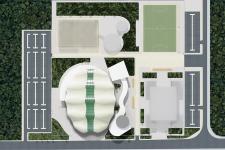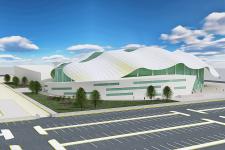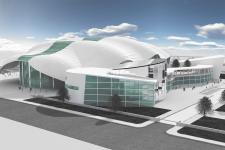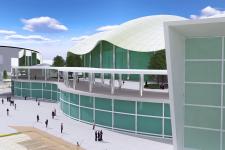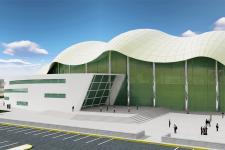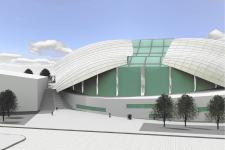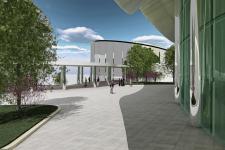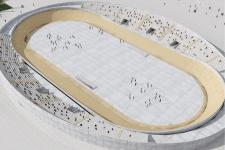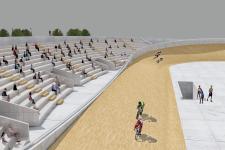Designed for Konya Selçuklu Municipality in 2006, the architectural program of the Velodrome Project is an original design. The project has remained in its preliminary stage. The Velodrome complex together with its administrative building is 30,000 m2 in total.
In the formation of the architectural image, the initial determining concepts were speed and movement. The theme of the architectural program is very appropriate for discussing the design on these concepts and to figure out the formal composition. In modern architecture, space is not comprised of fixed, static images as it is in traditional architecture. Instead, space is made up of collages brought together by technology, including the speed of everyday urban life, moving and changing images, and images of film, cinema and photography. Such a space is produced with the notion that nothing ever stops and that boundaries do not exist. In the Velodrome Project, space creates its own context based on these concepts of speed and motion, in terms of both form and meaning.
The steel construction roof covering that gives the impression of a soft texture that is rippling in the wind covers the building like a shell and creates the architectural image. The same image is also repeated on the surfaces of the administrative structure. The light construction shell becomes a transparent structure above the hall, making it possible for natural light to enter the interior space. At night, it forms an image of a light texture that appears to stand on air and ripple in the wind. These characteristics enhance the power of the architectural image and quality as landmark.
2006
0000
Client: Konya Selçuklu Municipality
Project Date: 2006
Place: Selçuklu, Konya
Area: 30.000 m2
Orhan ULUDAĞ
Zeynep ULUDAĞ
Favorited 2 times
