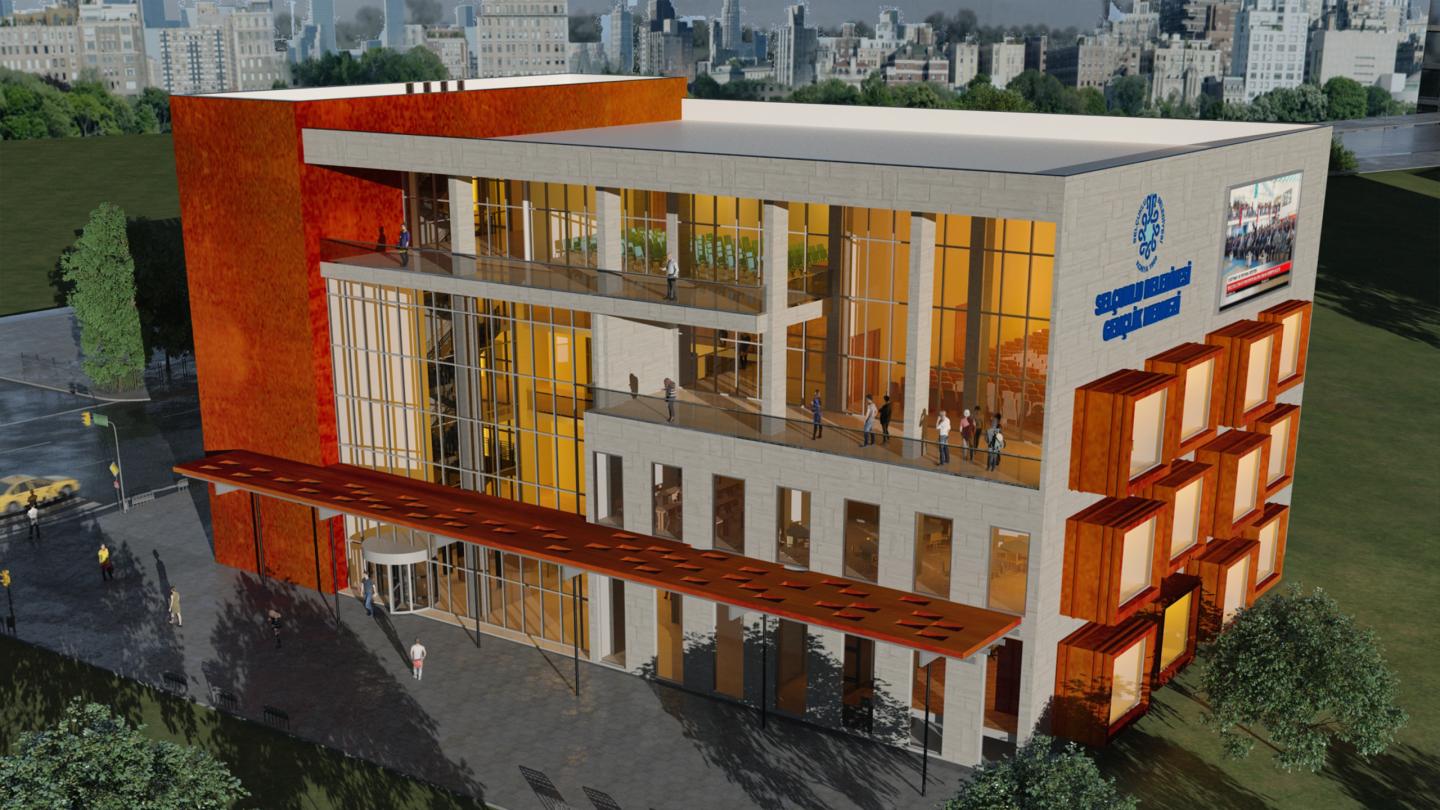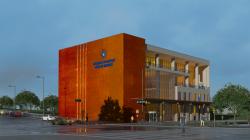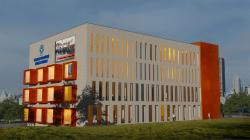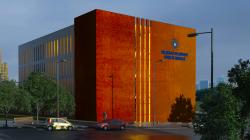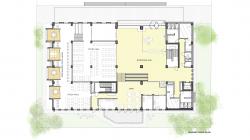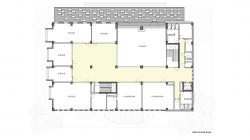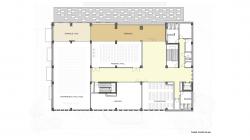This building is designed as a centre for social and academic activities of students. Performance spaces for social and cultural activities as well as academic studies are designed in this centre. Because of the restricted area of the plot the building is designed in three storeys. However, the big gallery space in the middle of the building provides the connection between the floors both visually and physically. The district park next to the site affected the design criteria. Transparent boxes which frame the landscape of the park extend from this this facade. These boxes enhance the quality of the space by framing the landscape of the centre. The facade of the building facing the parking lot is designed as a massive surface, but the entrance facade is consciously designed as transparent. An impressive entrance and terraces at different levels are designed on the entrance facade. It integrates the building into the public area in front of the building, and it presents a transparent and inviting entrance to young people.
2017
0000
Orhan ULUDAĞ
Zeynep ULUDAĞ
Favorited 2 times
