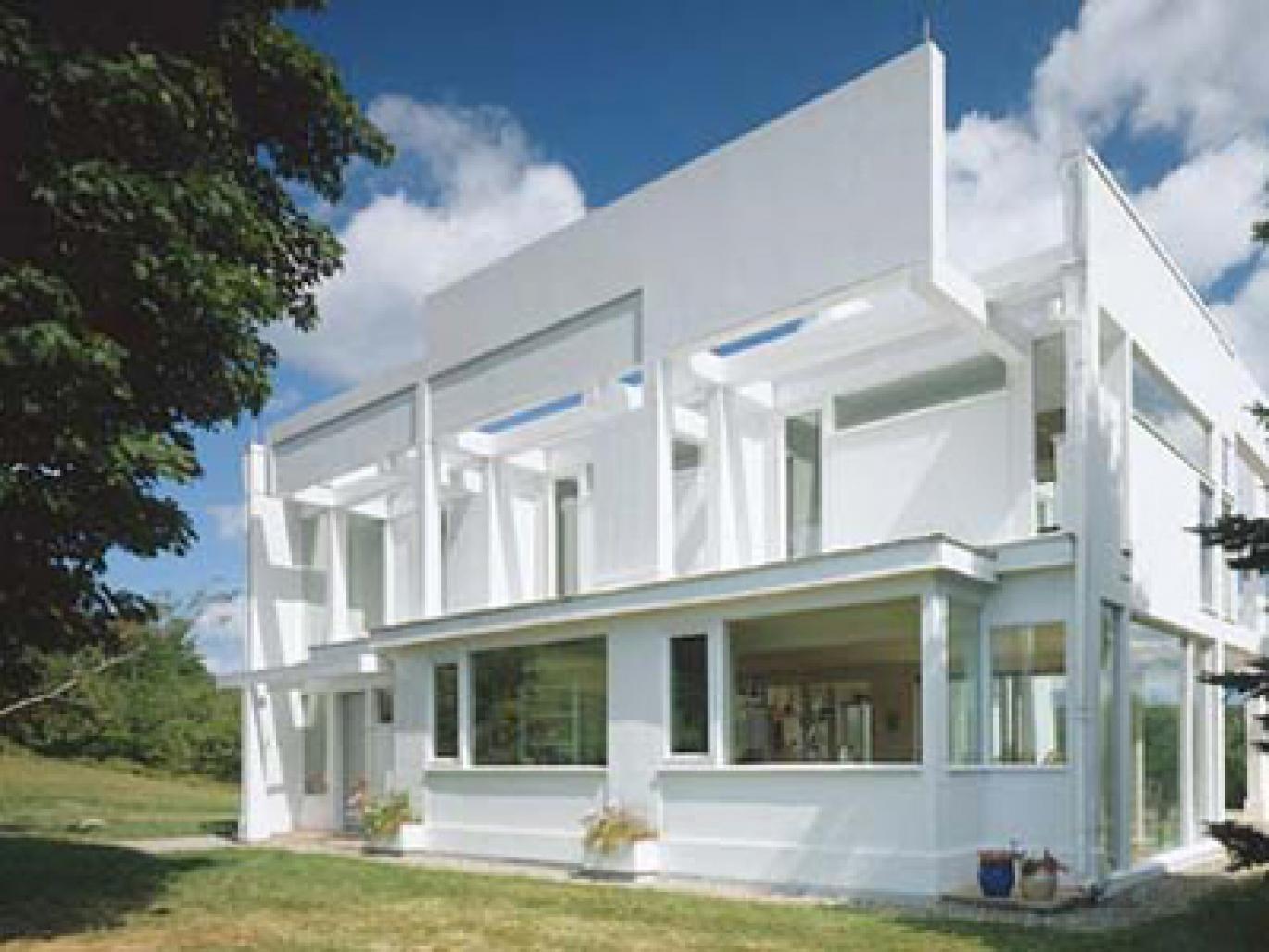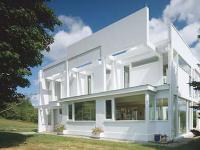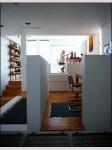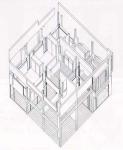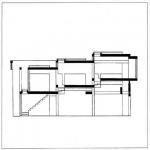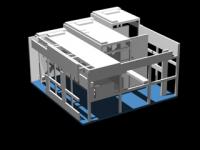Design Process:
The modeling procedure began by analyzing two-dimensional materials gathered on the project. A grid was determined and superimposed over each plan to give an accurate relationship between the parts of the building. Using 3DViz, and the various pictures, plans, sections, and axonometric drawings, we were able to reconstruct the major planes and volumes of the house. The elements of the building were separated into three different models: elevations, roof, and interior elements. After each was constructed to a certain level of detail, the three models were joined together to create one complete representation.
Project Description:
House II, or the Falk House, was constructed between 1960-1970 in Hardwick, Connecticut as the second house in a series of structures conceived on the basis of a square plan. For this house, Eisenman began to investigate “a set of abstract formal propositions as a possible condition of an underlying structure and their initial transformations into a specific environment .” Using all rectangular elements, a series of lines, planes, and volumes converge to create a complex spatial arrangement, resulting in a house considered to be the epitome of rectangularity.
1969
Favorited 3 times
