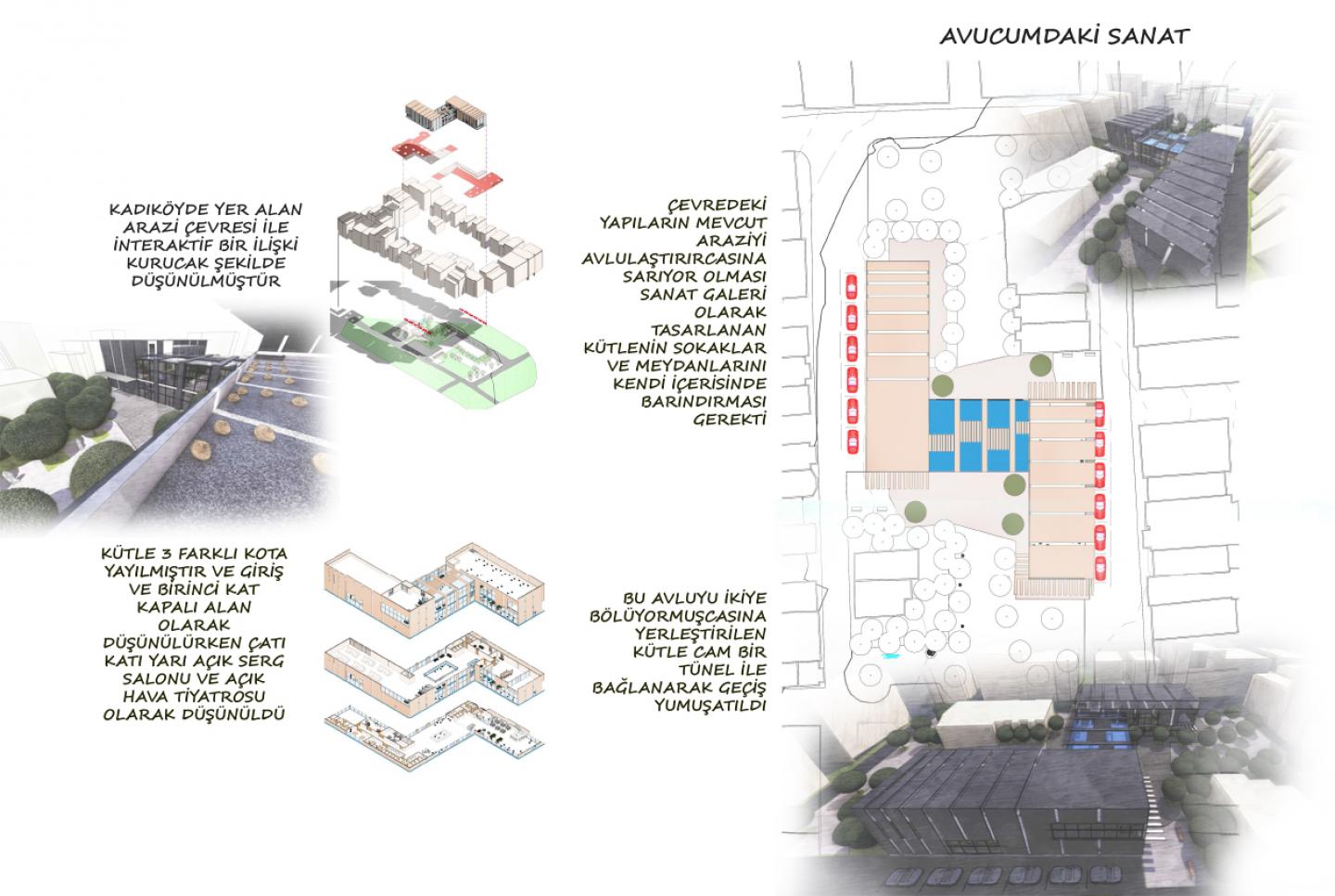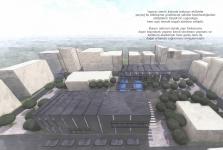Art centers are often known as gloomy buildings and do not serve after a certain time. A structure must work in harmony with the neighborhood where it is located. In neighborhoods, life does not stop at a certain time. For this reason, a part of the structure was designed to serve without the need of any personnel. Access to the semi-open cinema hall in the attic was provided in a way concealed by the facade element. In addition to this, the positioning of some sculptures in the building area changed the duration of the exhibition in the same way. In this way, the service life of the structure was designed. In addition, workshops were established on the ground floor, a relationship was established between the land and the workshops, and the user was not disconnected from the outside world. Thanks to its double-entry structure, a two-way design was made in order to benefit from two different activities at the same time in both open and closed areas. On the one hand, while the exhibition continued, on the other hand the workshops were made more sustainable. Due to the fact that the building is located in the middle of the neighborhood, a design was designed in harmony with the surrounding structures. In spite of all these, despite the fact that it is an art structure, it was removed from being cold and gloomy and gained a more active yet stable identity.
2018
0000
Utku Çivi






