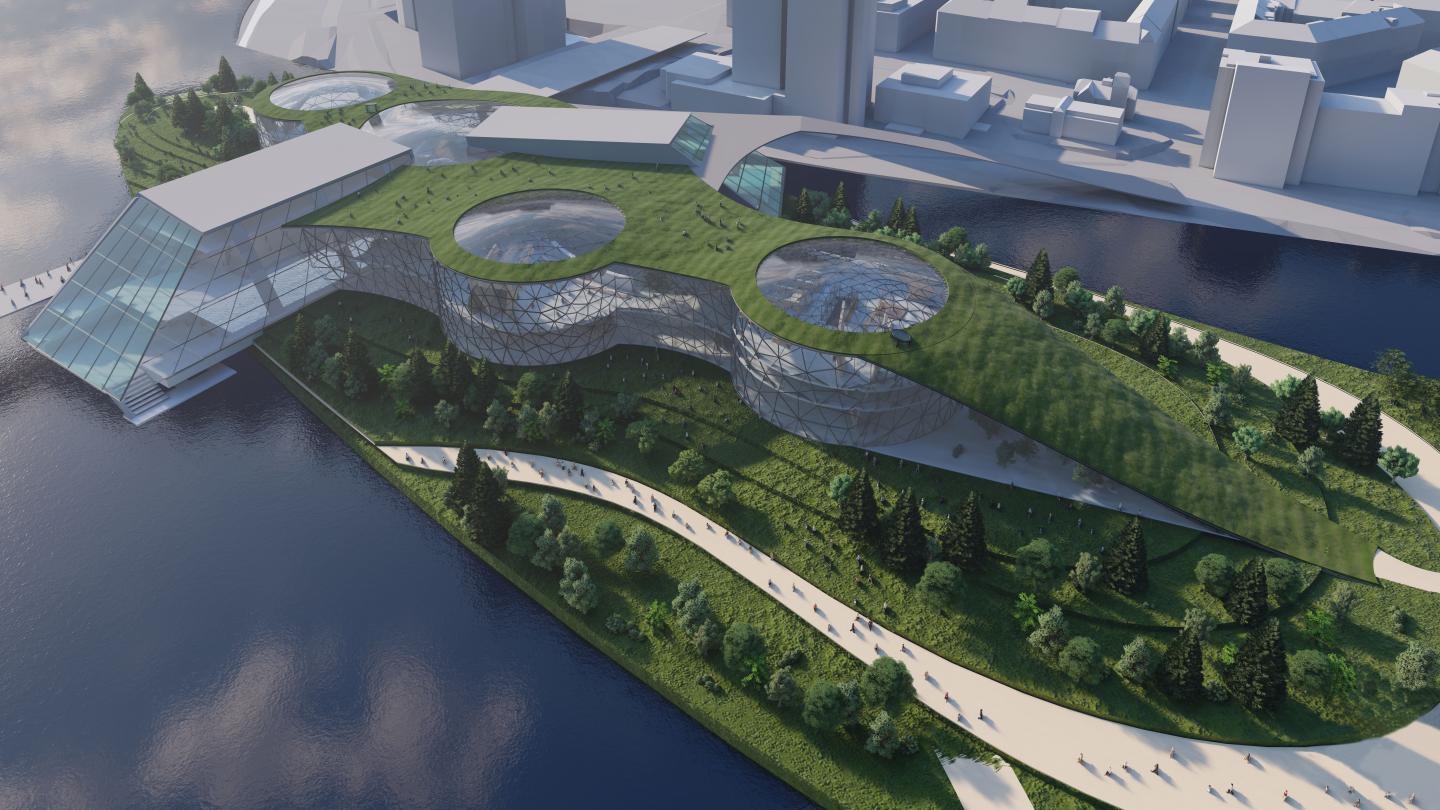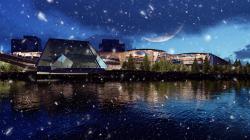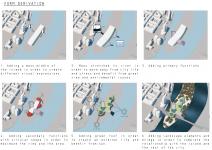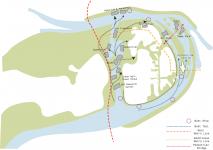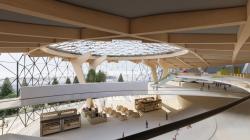The city of Prague is suffering from urban sprawl, eco-system and bad living conditions. Therefore, series of renewing elements are needed in that situation. Thus, I have chosen the functions in order to fulfill this need and to sustain the system in this proposed master plan. Since the Prague 7 is quite large, I preferred to provide different solutions for different zones. The middle zone of the Prague 7 suffering from black lands and the earth pollution due to existed old train station, I proposed series of wetland at the south edge of the lake all along to north edge of the lake. In order to create the wetlands, i preferably used the existed river to give an access through to site. I chose series of functions related to eco-system to revitalize the area. H20 research center, H20 treatment center, urban agriculture and Green houses, Biome and finally commercial buildings placed in that region of Prague 7. Also these functions are helped to me in terms of connecting the existed greenery to proposed greenery. Since the main aim of the master plan creates solutions for urban-sprawl, eco-system and bad living conditions, I preferably chose to create "green fingers" in master plan level to propose a solution to fix conditions.
While creating these "green fingers" I used abandoned spaces or gathering spaces. Therefore, while creating new solution, I respect to existed city texture of the Prague. Around those green fingers, I proposed new residential areas where the city needed these residential units. All green fingers meet the east-side of the Prague 7 where an abandoned port existed. This port existed because of an artificial canal but this canal one side open. However, the river stream is opposite this canal. Thus the canal water is slack water and it causes environmental problems. In order to solve this problem I chose to remove this port and open the river stream. It also contributes the environmental conditions of this region and attracts the people.
With the help of making green fingers and removing the old port give the opportunity to developed circulation in Prague 7. Since the main focus is solving the urban-sprawl and the eco-system related problems these solutions provide better circulation with creating "dog-bones" around Prague 7, great view and eco-friendly environment to Prague 7's people.
The building has an open plan form includes many function in it. It has an advantage since it is a recreation center. It may require many configurations as possible for different activities related with rehabilitation and sport as well. Only certain spaces which required defined spaces such as pool, basketball pitch, locker rooms, physical rehab labs, offices and accommodation spaces. Other than that it is mainly oriented in free plan form.
Since this building aimed healthy live for people, building itself also respect to the living environment and nature. Therefore, many different environmental aspects are take place in this building in order to contribute the environment and become a "green" building.
2019
0000
Structural systems and materials are chosen according to Praha 7’s conditions. Mostly structural elements are made of GLULAM (Glue Laminated Wood). Prague’s climate conditions are extremely appropriated to GLULAM. Also with the choice of GLULAM, building structure is also contributed to approach of “green building”. Glazing system is choose as a double layered system which is contain argon gas in order to prevent further energy loss during day. It is supported by aluminum anodized diagrid system. Steel pile foundation system is also a necessary precaution since the soil type is quite smooth and too risky to apply conventional foundation systems. It is also prevents lateral damage. Due to ecological approach of the design, building has a green roof. In order to support this green roof in addition to concrete slab part, I used GLULAM beams in inside of the building. Since this green roof is accessible from outside, I supported these parts with steel 3D truss system.
Structural systems and materials are chosen according to Praha 7’s conditions. Mostly structural elements are made of GLULAM (Glue Laminated Wood). Prague’s climate conditions are extremely appropriated to GLULAM. Also with the choice of GLULAM, building structure is also contributed to approach of “green building”. Glazing system is choose as a double layered system which is contain argon gas in order to prevent further energy loss during day. It is supported by aluminum anodized diagrid system. Steel pile foundation system is also a necessary precaution since the soil type is quite smooth and too risky to apply conventional foundation systems. It is also prevents lateral damage. Due to ecological approach of the design, building has a green roof. In order to support this green roof in addition to concrete slab part, I used GLULAM beams in inside of the building. Since this green roof is accessible from outside, I supported these parts with steel 3D truss system.
In order to strengthen the idea of the open plan, the terraced levels are applied into building to provide sufficient visual connection and creating different experiences while making activities. Mainly from all levels people can experience different levels activity. Therefore, visitors can observe activities without any restrictions and they can interact with these activities as well.
The selected function is recreation center which includes physical rehabilitation center for people, different sport facilities, workshops for preparing healthy foods and healthy life-style, green-house, bazaar for locally produced healthy foods, retail units and also a green roof. It also has bridges which is a linkage in between west side of Prague 7 and recreation center.
Individual graduation project
