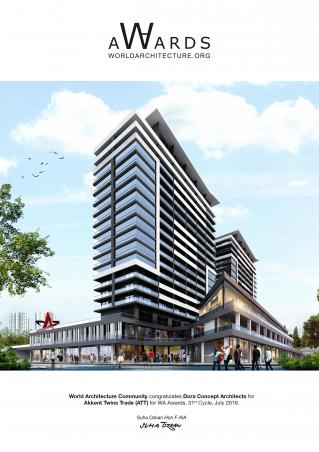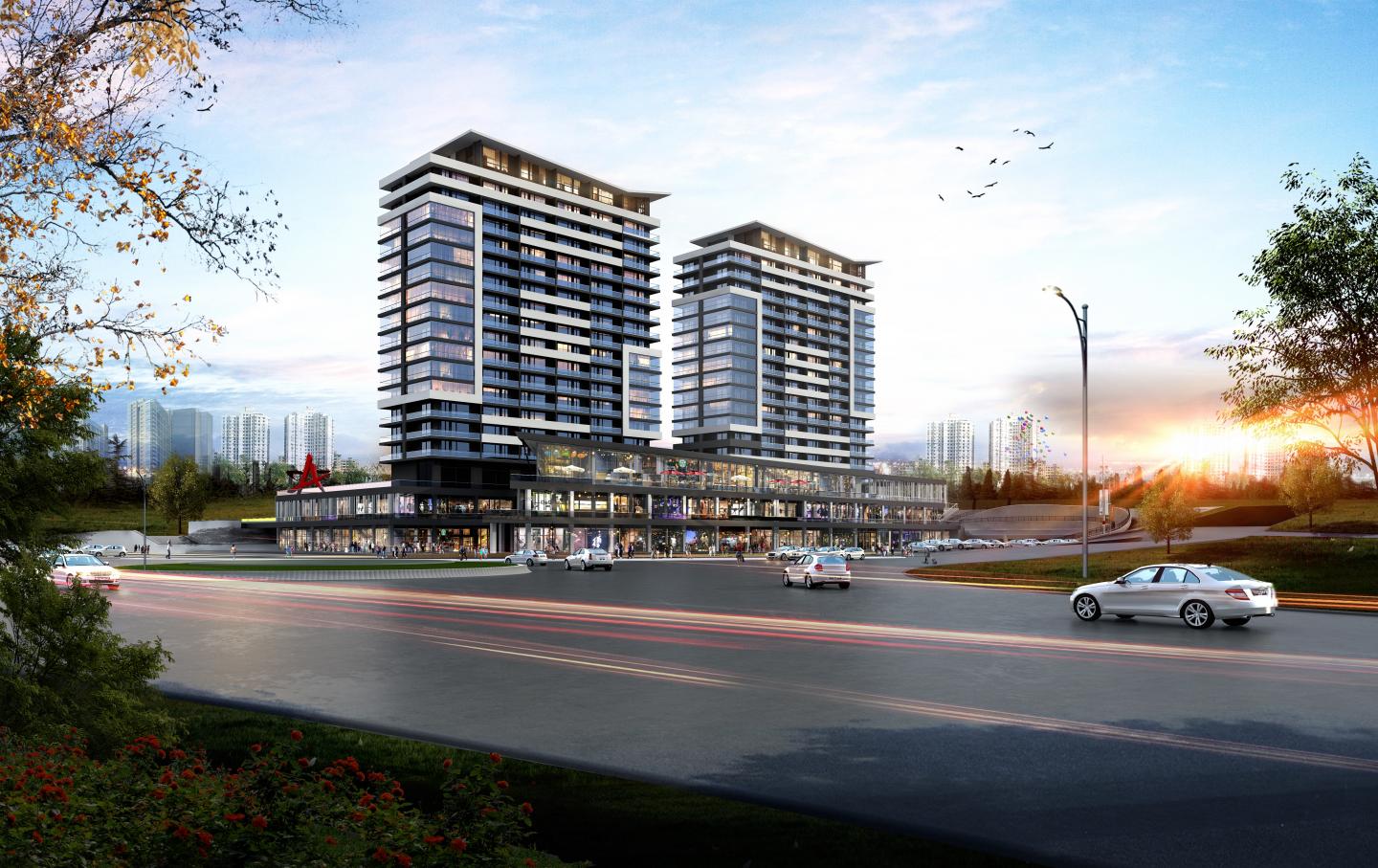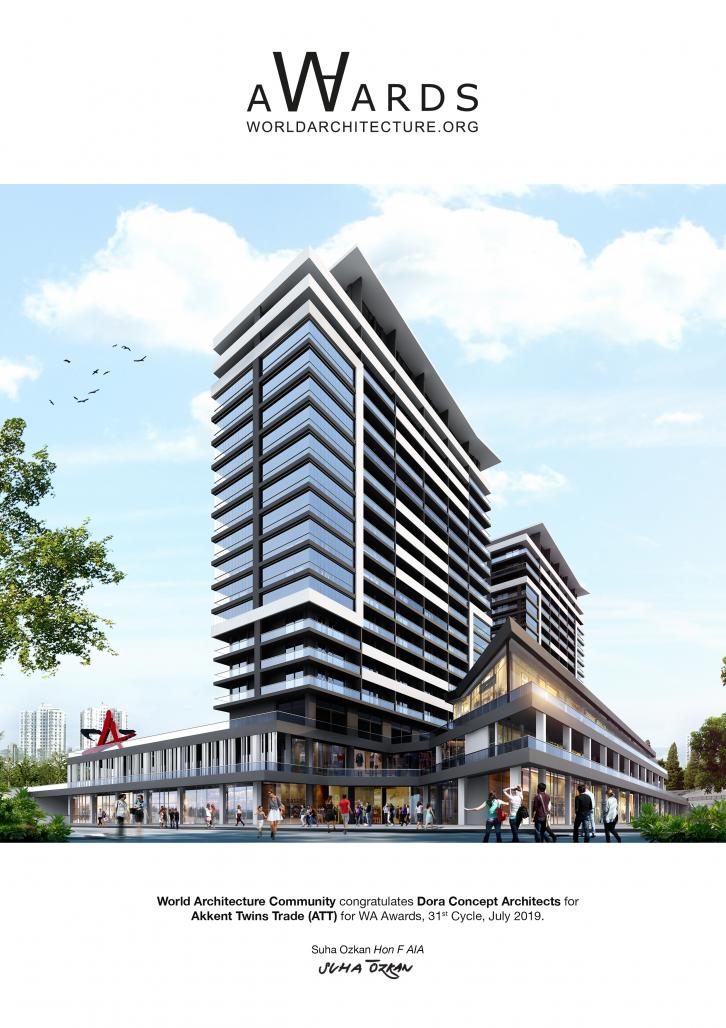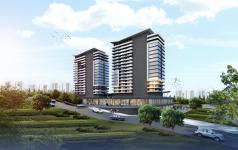Akkent Twins Trade (ATT), is a mixed use project, consisting of 3 blocks on a 10012 m² land area. There is a horizontal block with a shopping mall and 2 vertical blocks are rising above the horizontal block which are used as home offices.
ATT is located at a central junction. It is the largest commercial parcel in the region and is the only home, office and shopping mall mixed use project. Therefore, the project is prepared according to the needs of the region. A large square was planned between the road and the buildings in the south and west of the parcel, and a connection was established between various social themes and commercial units. In the square, a medium-sized amphitheater was built, as well as landscaping elements such as green areas, ornamental pools. The combination of the square and the commercial units is designed to be the social and entertainment center of the region.
There are two 16 floored office blocks in the project. Each block has 158 home offices in 2 different types. Office blocks are positioned in the south-north direction to provide maximum benefit from daylight. There are 10 home offices in a floor and 4 elevators serve users. Approximately 4000m² terrace areas on the ground floor are reserved for the social and sport activities of office users.
There are 112 commercial units of different sizes in the shopping mall block consisting of 3 floors. In the shopping mall, two entrances were planned by evaluating the level difference in the east and west. Access to restaurants, cafes, supermarket, different kinds of shopping units, exhibition grounds and children's playground is provided at the mall.
In addition, closed parking areas and other technical areas have been solved at 2 basement floors. One of the basement floors is just for office use and the other one is just for shopping mall use for parking areas.
Akkent Twins Trade offers you a qualified business, entertainment, social center with all of its equipments and features.
2017
0000
• Location = Ankara, Turkey
• Land area = 10.012m²
• Construction area = 60.792m²
• Number of offices = 316
• Office area = 38.538m²
• Number of commercials = 112
• Commercial units area = 22.254m²
• Number of blocks = 3
• Client / Constructor : Akpınar Group
• Architect : Dora Concept Architects / Dora Konsept Mimarlık
A.Emre Özikinci, Eren Arzıtaş, Halit Telli, Kübra Yıldırım, Salih Yağcı
• Structural Engineer : Levent Aksaray Engineering / Levent Aksaray
• Mechanical Engineer : CG Engineering / Celal Eğri
• Elektrical Engineer : K Engineering / Nüvit Karaibrahimoğlu
• Landscape : Duru Landscape Architects / Müge Özikinci
• Fire Consultant : Mimaryan Project / Mustafa Salman
• 3D Rendering : Archfon Concept / Ferdi Bozkurt, Eren Bozkurt
Akkent Twins Trade (ATT) by Emre Özikinci in Turkey won the WA Award Cycle 31. Please find below the WA Award poster for this project.

Downloaded 14 times.
Favorited 20 times











