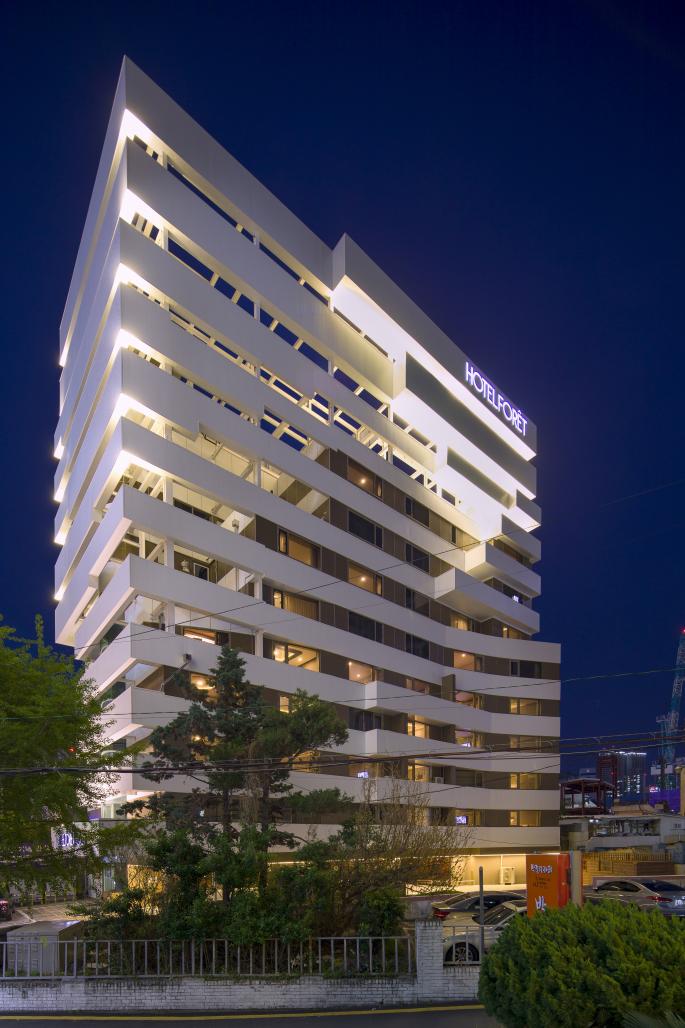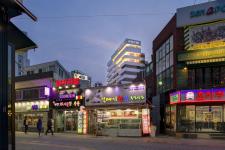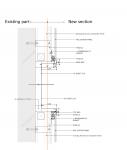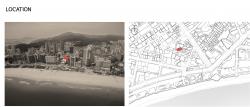Hotel Foret Premier
The hotel locates right behind the boulevard facing Haeundae Beach, which is currently full of huge construction projects going on. The site is truly confusing, because it is now a part of commercial zones, but it used be a residential area, regarding the size of it and conditions of nearby alleys. The front road is only 4 meters wide, the original hotel building is narrowing as it goes higher due to the setback regulations, which is now abolished in Korea.
Cityscapes of the neighborhood will be positively changing because there is no more strict regulation. Original building is like an isolated island. Though crowded Haeundae is nearby, the site is cut off from there by few layers of alleyways between them. Even though it can be easily noticed by its fairly unique exterior when it comes to scale of the neighborhood, the chaos of alleyways and buildings amplifies the image of isolated island even further.
The foremost consideration was the reasoning behind existing. Will it be remaining as a solitary individual? Or will it be connecting adjacent landscapes and becoming a part of the network?
Our conclusion is that as it intensifies its individuality, the isolation between the building and the neighborhood would also become further. Therefore, the overall theme of the project is to suggest the building the neutrality by redeveloping the façade, so it reflects nearby conditions and further becomes a part of the landscape.
By matching the tone of colors of windows and wall around them, the windows are no longer individual but parts of the background. White steel straps between window rows unify shape of the mass, which had varied by floor to floor. Those straps amplify image of the background even further. The juxtaposition of these dark brown (widow rows) and white straps is the process of neutralization of windows. Formerly, they were considered as isolated objects in the elevation. Now, they become part of juxtaposing bands and neutralized, as if curtain of the stage and curtain of room. The primary color is white because the bands should reflect and project nearby buildings no matter what color they will be.
Alteration of the program is also a part of the neutralization. Terraces scattering all over the building and restaurant at the top floor were not effective in the nearby cityscape. By demolishing terraces and relocate the restaurant to the first floor, upper floors become unified mass, thus more adequate to be a background.
Metaphor – wave
The difference between beach and river shore is wave. Visitors are expecting wave when they are coming to Haeundae. However, the site is not open to the sea and wave. That is the reason why the exterior of the building is a homage of wave. The uncertainty of the movement and the scattering white bubble of the wave are simplified into free white bands. Dynamic variation of the exterior reflects the continuity of wave, and pure white reflects colors, shadows, and lights. These metaphors therefore intensify the emotional effects that the hotel can bring to the neighborhood.
Materiality
The variations of extremely light metal plates are the overall theme of the materiality. They carry dynamic image of the project regardless of the restrictions by the nature of the project, remodeling. The metal bands are varying far from the actual exterior of the building. They are continuously interacting with the sky by reflecting the changes of light and shadow. Once the visitors notice the white bands are intensifying natural features around the site, they figure out that they visit here because they want to be part of the nature.
2016
2018
Hotel Foret Premier
Architect : DIDI studio
Location : 13-20, Haeundaehaebyeon-ro 265beon-gil, Haeundae-gu, Busan
Site area : 789.51㎡
Building area : 343.52㎡
Gross floor area : 3081.32㎡
Building scope : B1 ~ 9F
Building to land ratio : 43.51%
Floor area ratio : 338.49%
Design period : Feb, 2016 ~ Oct, 2016
Construction period : Dec, 2017 ~ Fed, 2018
Principal Architect : Hwi Roh
Design team :
Sungchul Kim, Kang Kook Lee, Seung Jeong Heo, Mohammad Awais, Nima Na, Ahmed almana, Qais Bader
Interior Design : Iltae Hong+ JSID
Project Management: JYD&C (Yongwook Lee)
Structural engineer : Base Structural Technology Co
Mechanical engineer : Han Bit Engineering Co
Electrical engineer : Han Bit Engineering Co
Fire engineer : Jung Chan Engineering Co
Client : Jae won, Sin
Structure : RC + SC
Exterior finishing : AXIL SYSTEM PANEL
Interior finishing : Mercury pints, Interior Wallpapers
Photographer : Kwang Sik Jeong

















