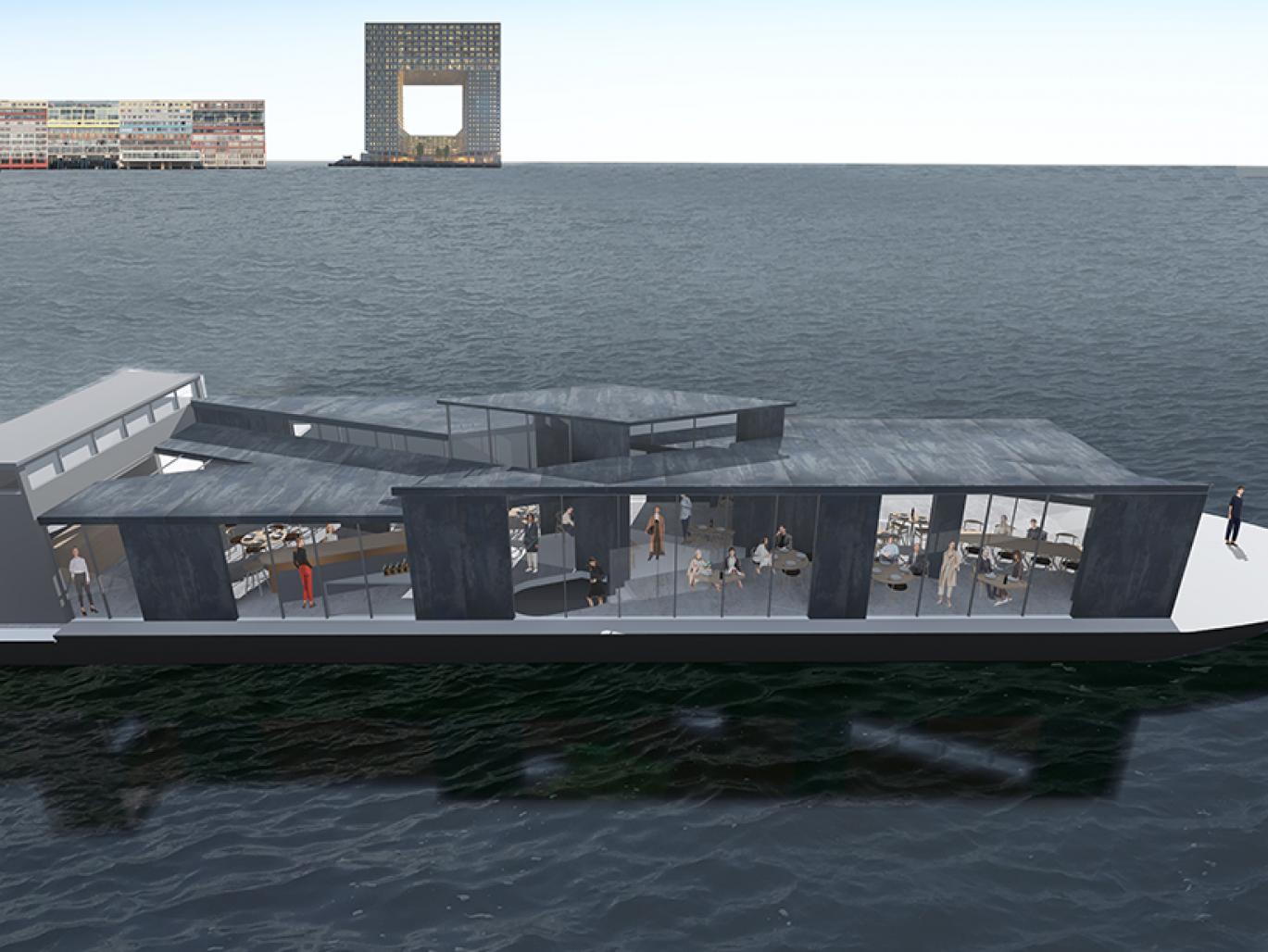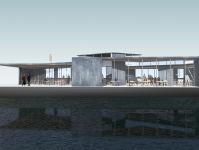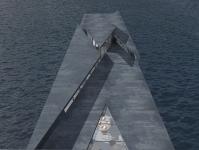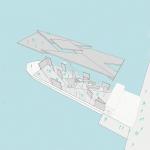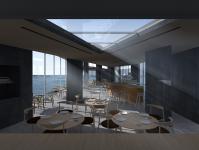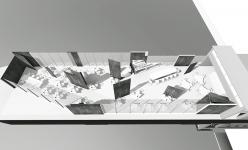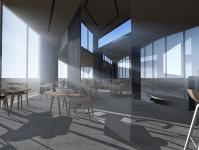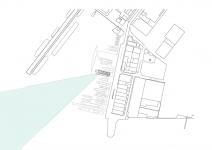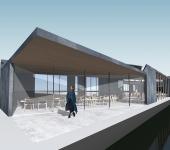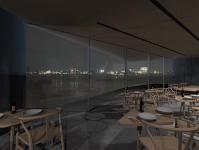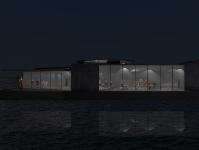zU Studio’s to build a floating pavilion as part of Kaap de Groene Hoop at NDSM isle, Amsterdam
The City Hall of Amsterdam has approved zU-studio's plan to build a floating pavilion in one of the new upcoming vibrant areas in the city, NDSM, in Amsterdam Noord.
As part of "Kaap de Groene Hoop"/ "The Green hope", a new harbour will be built by Woodies at Berlin and will be a part of "Made Up North". A collaborative initiative trying to promote new projects aiming to preserve local craftmanship in this area. The project wants to create a nice floating experience at a place historically known for being one of the biggest shipyards of the world during 1920 to 1980.
In the last years, the area has transformed from an old dock into a creative, experimental and innovative area where artists, designers, architects and engineers from all over the world make things happen.
zU-studio was invited to design a restaurant. An inspiring place for people to meet. The pavilion will be build on top of an old Dortmunder Ship in the new harbor that has already started its construction. It will be surrounded by other ships and an Soviet Zulu class submarine B-80.
In the first conversations and the creative process, zU-studio reflected on the idea of building with containers, but this lost its originality and Javier Zubiria, the architect, came up with an adapted concept. Ships transport containers. Why not transport art pieces or sculptures? The concept was created. Ships transport goods and people between different countries and continents. Why not build an abstract shape on top of the ship? Looking as if a sculpture was being transported from one country to another, art bridging cultures.
The structure, formed by thin walls disposed in different angles, is inspired by Richard Serra's sculpture at the Museumplein in Amsterdam. This new geometry generates different spaces interconnected with each other and opens to the IJ Water and gives a beautiful view from the City over the harbour.
The structure has been conceived to create depth. The different layers aim to generate people’s natural curiosity. The building differs from all angles, giving you a transparent and open view from one side and a solid and opaque view from the other side.
Eventually the idea is to build a space that invites people to explore. Once inside, the new construction will have multiple rooms. Continuous spaces or areas that are interconnected, divided, generating different atmospheres by walls with different roof platforms. This approach allows the natural light to come through the gaps between the thin wall roofs. Walking through the pavilion gives you the sense of being on a journey, exploring new areas and views over the city of Amsterdam. The new build pavilion will act as a stage for special water festivals and events.
The modern open kitchen will be located on the old ship's wheel house. The bar, five different dining areas, the central atrium and the terrace giving guests a floating experience. The interior will be domestic and furnished in wood with natural decorations.
The used materials align with its context and will be build out of steel. Huib Koel is responsible for the construction and Arup is responsible for the structural design.
The main challenge now is building an atmosphere where people can enjoy the history of the old dock in a contemporary way.
With reusing an old ship, in an old harbour this design will create a vibrant, hip and modern pavilion in a reviving area of Amsterdam, the NDSM isle. This pavilion is designed to fit that context. Delicate, quiet and elegant at the same time.
The construction is expected to start in mid-2019 and will open its doors in 2020.
2019
2019
Architecture & Interior Architecture: zU-studio architecture
Javier Zubiria Gallastegui
Structural Engineering: Arup
Developer & Constructor: Huib Koel (Woodies at Berlin)
Kaap de Groene Hoop
