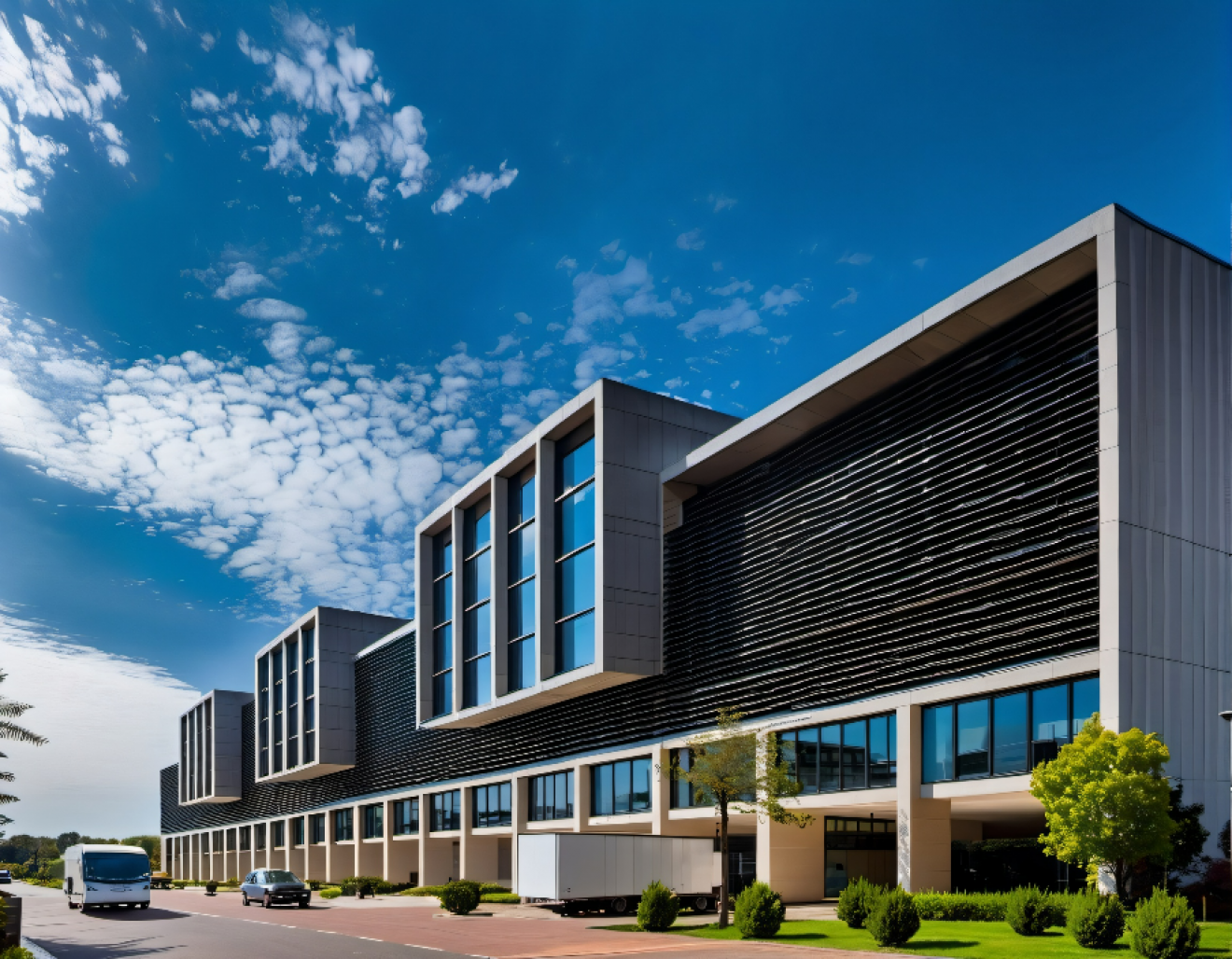The project is located in Rwanda, the fastest developing country in East Africa. Rwanda is developing rapidly in urbanization and industrial areas. The first phase of the industrial area called Free Zone has been completed and has become a center for factories. For the warehouse project we carried out as the second project in the First Free Zone, we tried to design an aesthetically pleasing structure instead of an ordinary warehouse building. The project has a slope. By using this slope, we provided entrances from both the upper and lower elevations. We created rhythm on the main façade by extending the storage areas on the upper floor as cantilevers. We designed cafe-restaurant areas in one corner of the building, accessed through a 3-storey high stairwell. By making the stairwell 3 floors high, we separated the entrances to the warehouse areas and obtained an entrance that emphasizes the restaurants and cafes there. The entrances to the storage areas on the ground floor are defined by canopy. Office and toilet areas are standard in each warehouse. A complex with 14 separate warehouse buildings with entrances from the lower road and the upper road as a block parallel to the main road was designed.3 warehouses with the entrance from the upper road, a rhythm was created at the front by the cantilevering towards the main road. The warehouse building, which we tried to design aesthetically, has an architecture that adds value to the city, rather than a boring industrial building when viewed from a distance.
2018
14 warehouses
Selim Senin
Favorited 6 times








