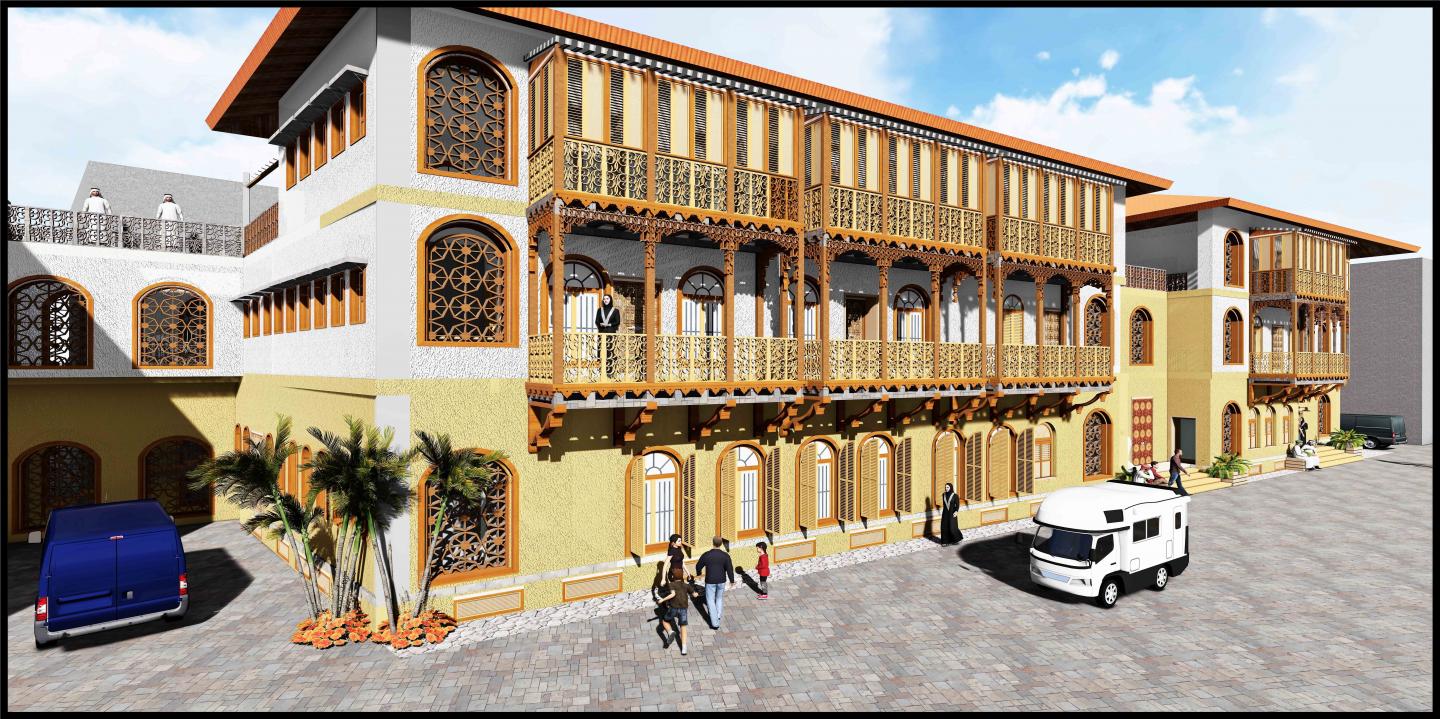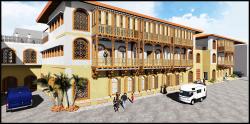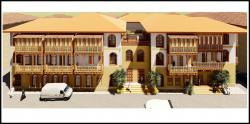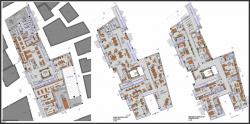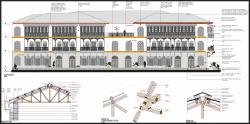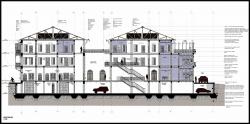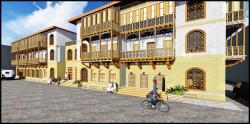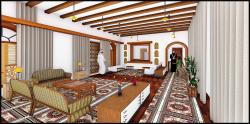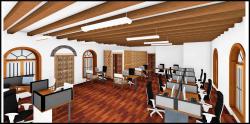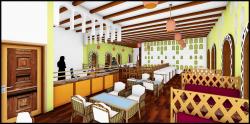Old Town Mombasa is a World Heritage Site under UNESCO, therefore the project is a conservation one, aimed at preserving Swahili traditions.
Located along the Indian Ocean, Old Town Mombasa experiences hot and humid climatic conditions.
The design responds not only to the culture of the Swahili people but also the climatic conditions experienced in the region. It is a mixed use development with the basement as parking space, the ground floor has a supermarket, restaurant, cyber cafe and a curio shop. The first floor houses six offices and the second floor houses six apartments, one and two bedrooms.
It employs use of balconies made from Indian teak wood or mangrove which are locally available in the area.
The Swahili are private people with certain rooms reserved for men and others for women just like their mosques are and the design is keen to respect this privacy gradient.
The Swahili use doors to depict wealth. The more carved and grand a door is the richer the owner. Different door types exist in Old Town Mombasa, including the Gujerati door, Omani door, Zanzibar door.
The design employs the use of the Gujerati and the Omani doors.
The most common construction material iscoral, of which two varieties were used: softreef coral, used for jambs, lintel,sand carved elements; and hard terrestrial coral for foundations and walls.The finishing material was made of lime plaster to thicknesses of 30-50cm and lime wash. Coral is ideal for this coastal region because it strengthens with age and exposure to elements. Floors are made of clay and plaster over a layer of coral chips. The roof is usually either a flat slab or a low pitched roof covered with mabati(iron sheets); both usually surrounded by a parapet wall. Mangrove poles were used as structural timber either in round sections (boriti) or square sections (banaa) for floor joists and roof rafters.
2019
0000
Location : Plot No. 2 and Plot No. 72, Old Town Mombasa, Kenya
Plot Area : 1004 square meters
Build Area : 765 square meters
Ground Coverage : 75%
Building Height : 15m
The design employs:
1. Use of a courtyards
Promotes natural ventilation through stack or buoyancy driven ventilation.
2.Use of thick walls of 500mm
Increase time lag for heat gain and heat loss keeping interiors relatively cool
3.Single banking
Allows for cross ventilation and is achieved through open plan spaces and the courtyard.
4. Local materials
Use of coral rag and coral stone from the Indian Ocean and lime plaster that is porous keeping walls dry in the high humidity conditions.
'Boriti' which is mangrove poles are used for structural functions.
5. Use of porous walls
Mashrubiya screens with unique Swahili patterns allow for visibility while still ensuring privacy and allow for permanent ventilation
Individual project by Sheila Ojwang
