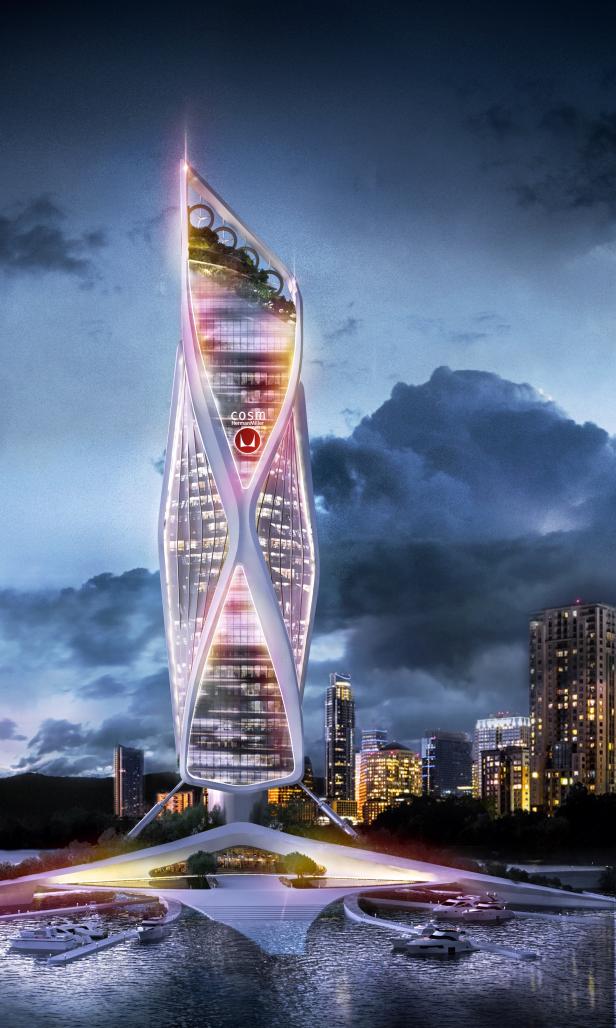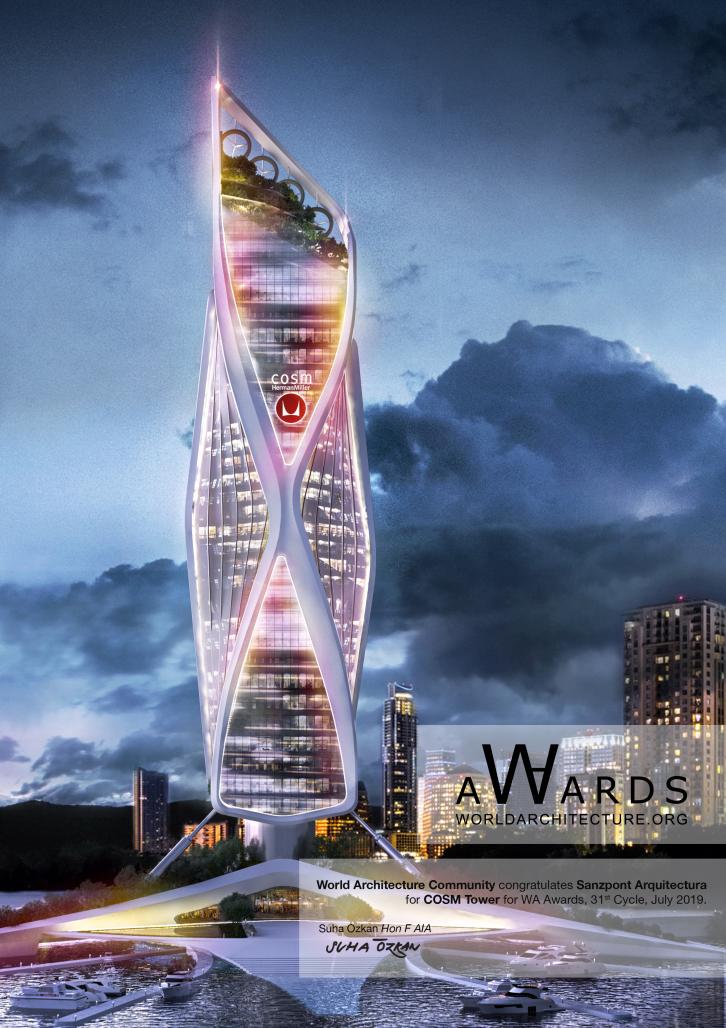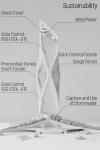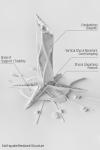Meet Cosm: The design of the Cosm tower is inspired by the spectacular design of Studio 7.5 for Herman Miller.
Auto-Harmonic-Tilt | Seismic-Resistant System: The design of the structure of the building is inspired by the Cosm chair, with an earthquake-dynamic system that works intelligently against oscillating and trepidatory movements of earthquakes, providing maximum stability to the building.
Intercept Suspension | Breathable Skin: The skin of the building is inspired by the Cosm fabric, and is composed of a Serge Ferrari solar control bioclimatic textile façade, an innovative material that offers thermal and visual protection, freedom of design and maximum visibility to the outside.
Flexible Frame | Seismic-Resistant Structure: The design of the building structure, similar to the Cosm chair, dynamically stiffens the facade of the building, forming a seismic-resistant diaphragm of structural diagonal bracing that provides strength and ductility to the design.
The Colors of Cosm | RGB LED Technology: The color in the design of the building is created digitally by means of RGB LED low consumption lighting, bathing the neutral surface of the building skin with light that dynamizes the aesthetics and offers a more technological aspect.
Performance, Meet Beauty: The functional, technical, energetic and sustainable performance of the building are also reflected in its aesthetic design, creating an icon that highlights the values of the brand.
2018
0000
Materials and Resources: The selection of responsible and local materials is proposed to minimize the amount of waste in the construction, as well as materials with recycled components and of low environmental impact. The facades propose the use of extra-clear solar control glass "SGG COOL LITE" to regulate the temperature, save energy and reduce the consumption of air conditioning, improving visual comfort by reducing solar glare.
Sustainable Design: The design of the Cosm Tower is focused on Sustainability and Bioclimatic design, taking advantage of renewable energy while minimizing its environmental impact.
Photovoltaic Panels: The skin of the building integrates a solar control membrane with photovoltaic cells to take advantage of the sun as renewable natural energy.
Plants that Clean the Air: The skin of the building integrates plants that filter the air to help eliminate environmental pollution.
Innovation: The construction of the building is conceived by means of the Holedeck innovative construction system, which is considered to be the most sustainable concrete structure in the world, as it reduces the weight and volume of the building by minimizing the use of resources.
Water Filtration: A water filtration system reduces environmental pollution and an irrigation system treats and utilizes gray water.
Water Efficiency: It promotes a more intelligent use of drinking water, both inside and outside the building, using technologies to reduce consumption through controlling and measuring the amount used, efficient facilities and water recycling.
Use of Stormwater: Collection of rainwater to reduce the consumption of the urban hydraulic network.
Accessibility and Function: Easy urban accessibility, bicycle parking, with an adequate functional design that intelligently integrates uses and spaces.
Connection with Nature: Access plaza, terraces and spaces with natural vegetation and fountains that promote a peaceful moment in the environment, in addition to increasing the exterior / interior connection.
Comfort: Holistic and efficient design focused on the user. The maximum possible natural lighting and comfort to the user is provided in all interior spaces in addition to the use of materials that promote wellness.
Interior Environmental Quality: Proper natural lighting is achieved through the facade of extra-clear solar control glass, promoting the best use of natural light during the day creating an adequate thermal environment. Air renewal systems maintain the quality of the environment.
Location and Transportation: In direct connection with the public transportation network, which links the user with the city and its urban mobility network.
Amenities: Generate the maximum possible spaces for public use that create social cohesion, such as a bicycle paths, pedestrian walks, terraces and a viewpoint.
Expansion of Public Space: Public use of spaces that integrate the building with its urban context is promoted.
Sports Port: In addition to the pedestrian urban space, a maritime-sporting connection is generated that promotes an additional point of social interaction.
sanzpont [arquitectura]
Architects: Victor Sanz, Sergio Sanz, Erick Davila, Alejandro Magaña, Ali García
COSM Tower by sanzpont arquitectura in 0 won the WA Award Cycle 31. Please find below the WA Award poster for this project.
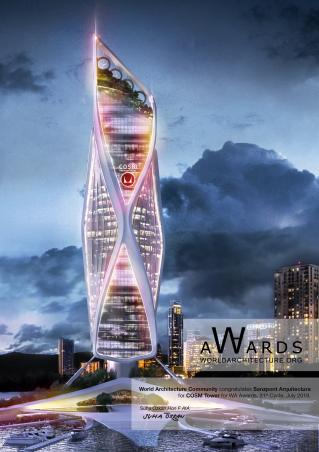
Downloaded 20 times.
Favorited 1 times
