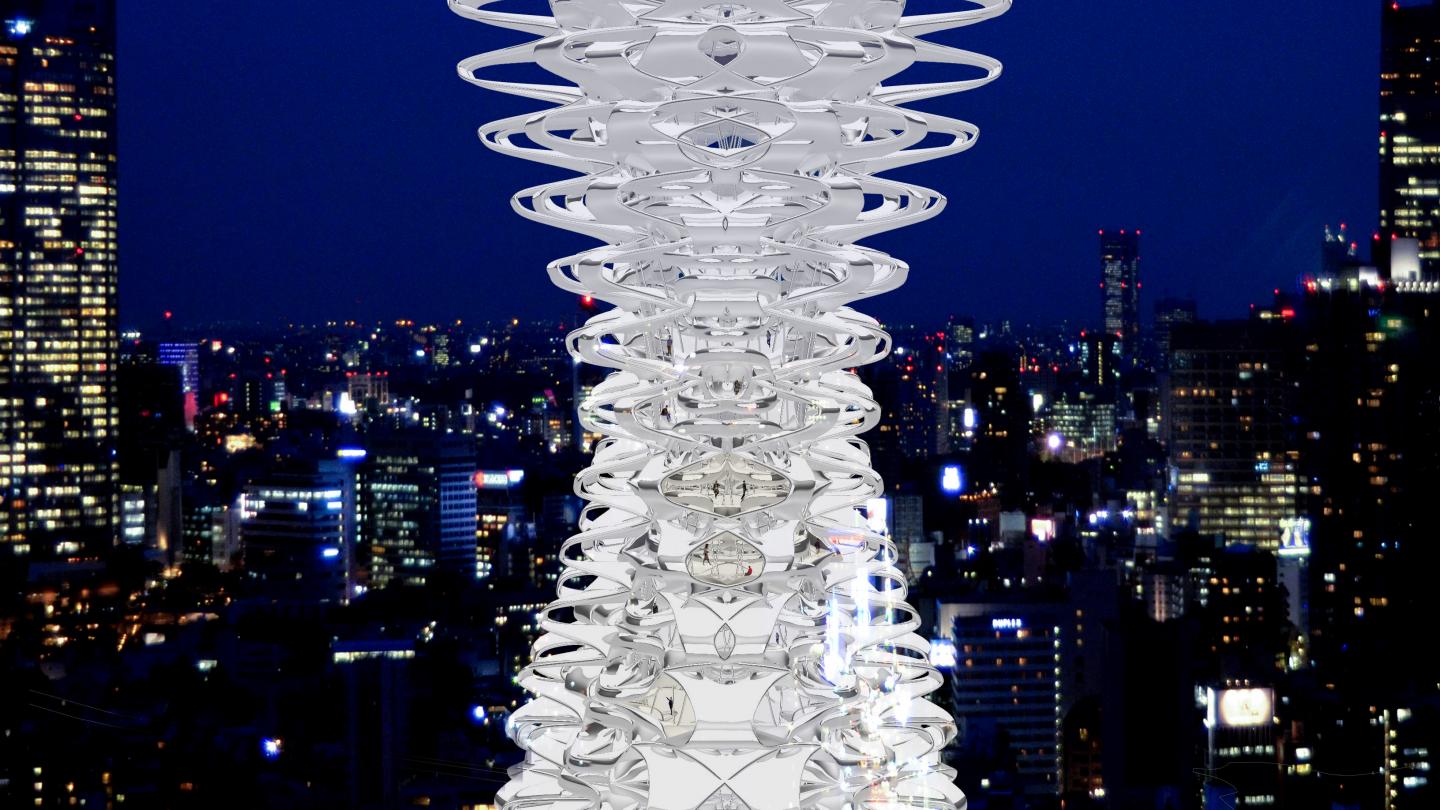Zaeden Tower highlights architecture as a way of survival fit into new universes. It offers a prospective vision by bringing together sciences, sociology, climatology, and a new utopic geography. It is a new sustainable development in response to the last catastrophic climate changes. Using innovative materials, and natural resources to continue growing vertically.
The technological advances in fabrication have thrown light of innumerable opportunities to innovate and experiment for better, faster and economic solutions. The inconceivable theories of the past decades have been realized with ease, making machines an intelligent, adaptable resource. This parametric and computational designs is conceived to lessen human effort and achieve its purpose. Present day modernism has ambitious designs for every product manufactured and strives to assert aesthetic value to machines as well. The project is in continued state of evolution to perform complex processes with minimal consumption and aesthetic appeal.
Furthermore, nature, since time immemorial has been a perfect muse for architects to derive inspiration and has been obediently imitated in form and structure.
Zaeden Tower continues to inspire but unlike in the past, the complex nature of process which enable life to sustain has grabbed the limelight. Though hard to imitate and clone, nature’s simple solutions still arouse curiosity in designers.
Building orientation and an optimized distribution of interior spaces can prevent overheating. Rooms can be zoned in order to reject sources of internal heat gain and/or allocating heat gains where they can be useful, considering the different activities of the building. For example, creating a flat, horizontal plan will increase the effectiveness of cross-ventilation across the plan. Locating the zones vertically can take advantage of temperature stratification. Typically, building zones in the upper levels are warmer than the lower zones due to stratification. Vertical zoning of spaces and activities uses this temperature stratification to accommodate zone uses according to their temperature requirements
2019
1923
Digital and technological tools have transformed the perception and perspective of how architects visualize space and form.Based on theories discussed previously the research has been conducted and executed to achieve results to provide design solutions in an efficient yet sustainable manner.
The project responds and react to climatic conditions to provide the user with optimum habitable environment. The success of this design would effectively reduce the usage of artificial cooling systems which not only consume absurd quantity of electricity but also burden the planet with an enormous carbon footprint.
Passive cooling systems are a sustainable building approach that focus on heat gain control and heat dissipation in a building in order to improve the indoor thermal comfort with low or no energy consumption. The design works either by preventing heat from entering the interior (heat gain prevention) or by removing heat from the building by natural cooling. Natural cooling utilizes on-site energy, available from the natural environment, combined with the architectural design of building components rather than mechanical systems to dissipate heat.
This project is designed by registred architect Ines J. Pedras.


