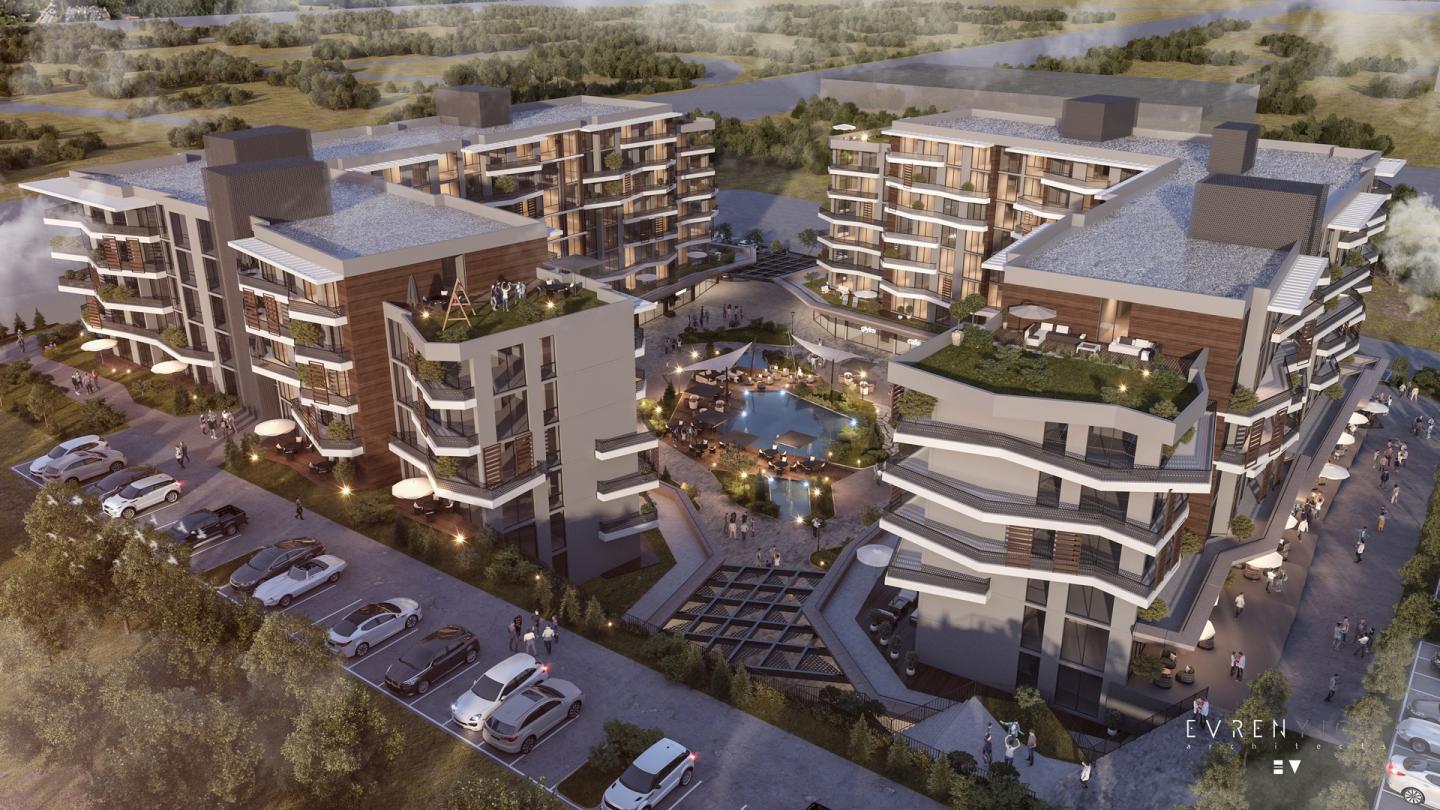The main design intention of this Project is the creation of a center for the social gathering of dwellers due to this reason mass placement is arranged corner of the site. By this way; all apartments have a satisfying view; some of them face this internal landscape and some of them face to surrounding of site. This socialization intention is supported by ground floor commercial areas. At the first floor; mass is surrounded by terrace; in that way continuation of the landscape is provided for dwellers. Transparency is another element for that project whose façade is designed lots of windows and terraces and its transparency level is regulated with shading elements.
2018
2018
Total Construction Area: 41.738 m²
Total Site Area:13.899 m²
Project Team: Evren Yiğit Architects
Employer: Sarp Evliyagil
İnterior Design/Landscape Design: Evren Yiğit Architects
3d Modelling: Evren Yiğit Architects









