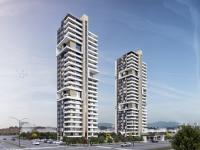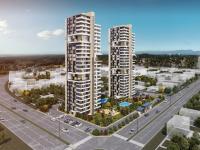This project has consisted of two high-rise building which is placed according to topography. Predicted dwellers of his residential complex are students and families. For this reason; we try to combine outdoor activities with regular apartment life. Every ten floors façade is derived for enlargement of terraces and create a visual movement between two towers. Square projection of towers is applied landscape design; square pools, greeneries, playing areas are located between towers. Circulation is planned around of total site by this way security is controllable for dwellers’ safety.
2016
2016
Total Construction Area: 16.656 m²
Total Site Area:9465 m²
Project Team: Evren Yiğit Architects
Employer: Burhan Bal
İnterior/ Landscape Design: Evren Yiğit Architects
3d Modelling: Evren Yiğit Architects







