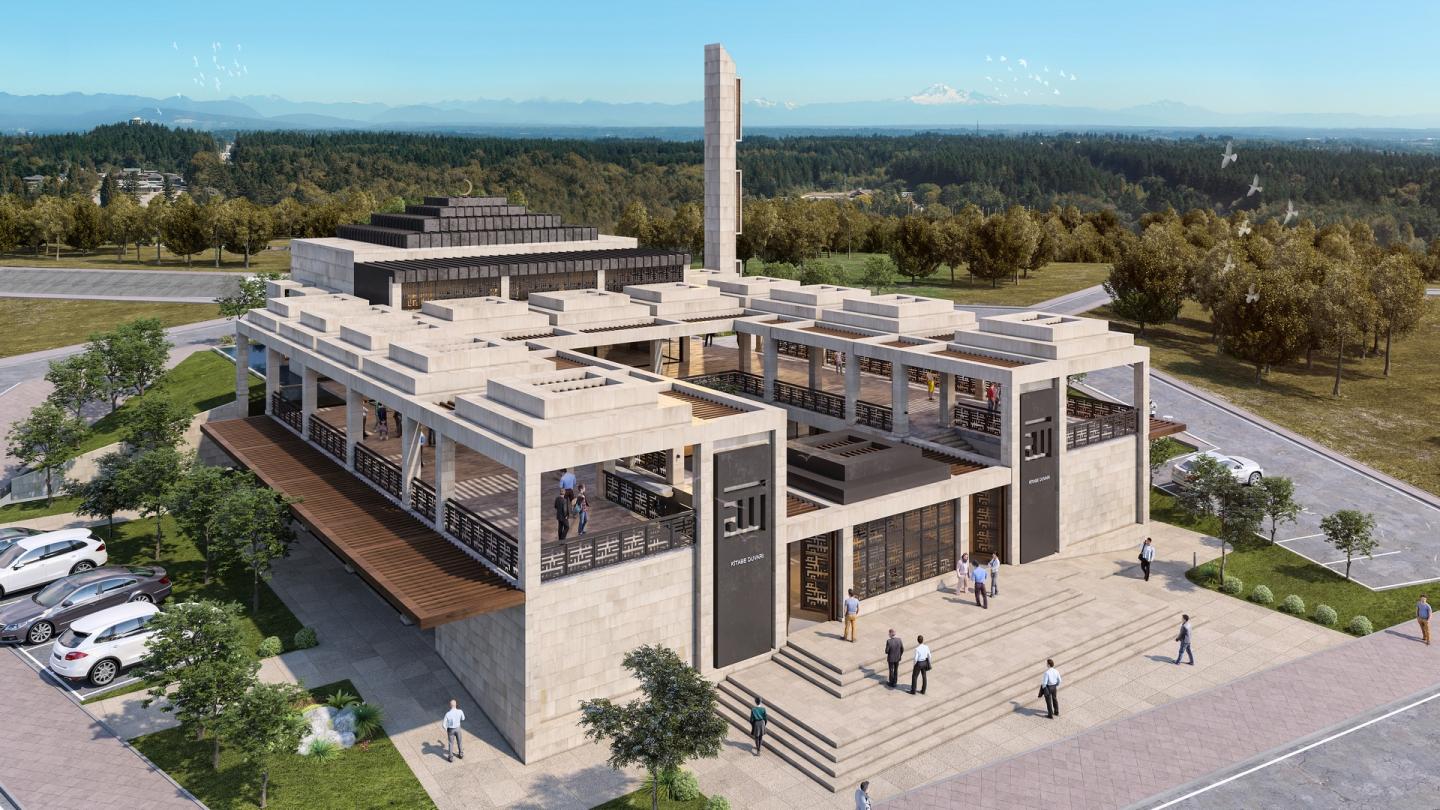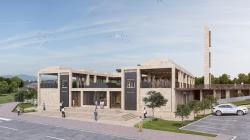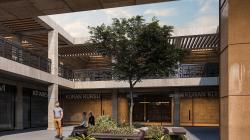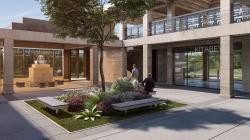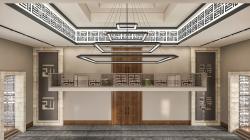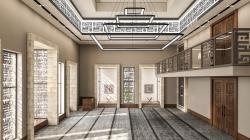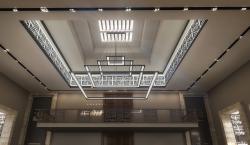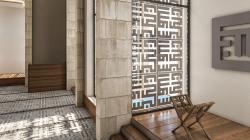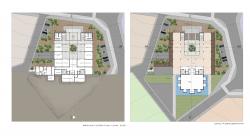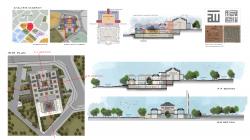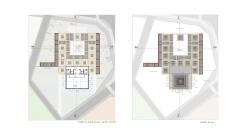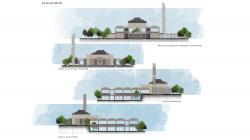The mosque's designs today are generally independent of the urban scale and they are generally imitations of the past. For this reason, we have tried to reinterpret the habits and culture that come from our history by considering the structure that assimilates the historical culture and blends with the up to date technological possibilities.
We have reinterpreted the mosque schemes of the classical period; placement of the courtyard, narthex, fountain, women mihrab, minaret, and porches was examined in depth, we have designed placement in according to topography.
We have used the direction Qibla by this way we turn level difference into an advantage.
In this lower level, a large courtyard with trees and seating groups was designed, and in this area, a bookstore, children's centers, Qur'an courses were placed. The lower floors of these mosques are considered as the current interpretation of multi-purpose use in Islamic works such as living bazaar and madrasa. These elements are also accessible from outside the courtyard. In this way, a living and living outdoor space has been obtained and it is aimed to live as a meeting point and a meeting point.
2019
2019
