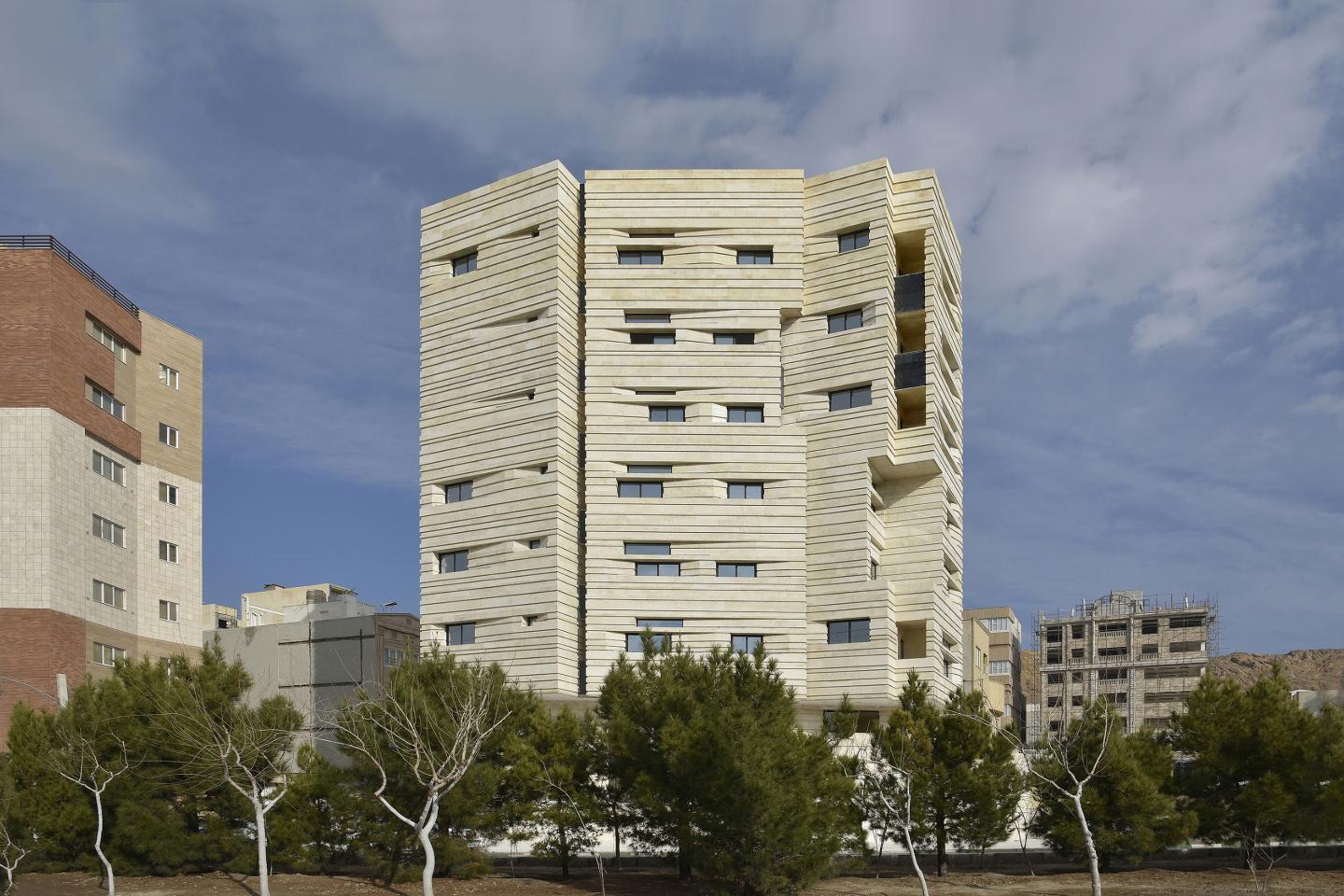Due to the project's limitations, “resolving the plan with highest possible efficiency that has geometric purity and correct proportions” was first considered. Hence, in the process of developing our plan, we arrived at lines that were created through consoles. At this stage, for the formation of spatial purity and reaching the correct geometry in the plan, the consoles and the way of placing them were changed with respect to the inner spaces. In such a way that, in accordance with the interior spaces and along the inner lines of the plan, the consoles also changed angle and were aligned with the interior lines of the plan. As a result, we achieved a plan with the highest efficiency. A plan that did not have the slightest disproportionate space. In the same process, the exterior volume of the building was also formed in a two-way dialogue between the inner plan and the urban lines. The volume became a dialogue between the inside and outside of the project, a form affected by the interior and internal events of the building, as well as influencing and being influenced by the city and site lines. As a result, we have achieved a volume that shows itself as an indicator in urban context. This volume, on one hand, is in the dialogue with the inner spaces and the plan, and on the other hand, it will coordinate with the city lines (kitchen section).
2018
2019
Concrete skeleton
Split Air Conditioning System
Heating system package
ARCHITECT : HERAM ARCHITECTS
Office Website : www.heramarchitect.com
Contact Email : [email protected]
Completion Year : 2019
Built Area : 1840 m2
Project Location : Qom-Iran
Photographer : Deed Studio – Bahareh Sheisi
Lead Architects : Morteza Alinia moghadam – Hamid Babaei
Design Team : Bahareh Sheisi – Marziyeh Golshahi – Elika Zarei – Andishe Oskoyi – Fatemeh Asadsoleymani – Ehsan Kazerooni
Products and Brands : Grohe – AGT – Vista best























































