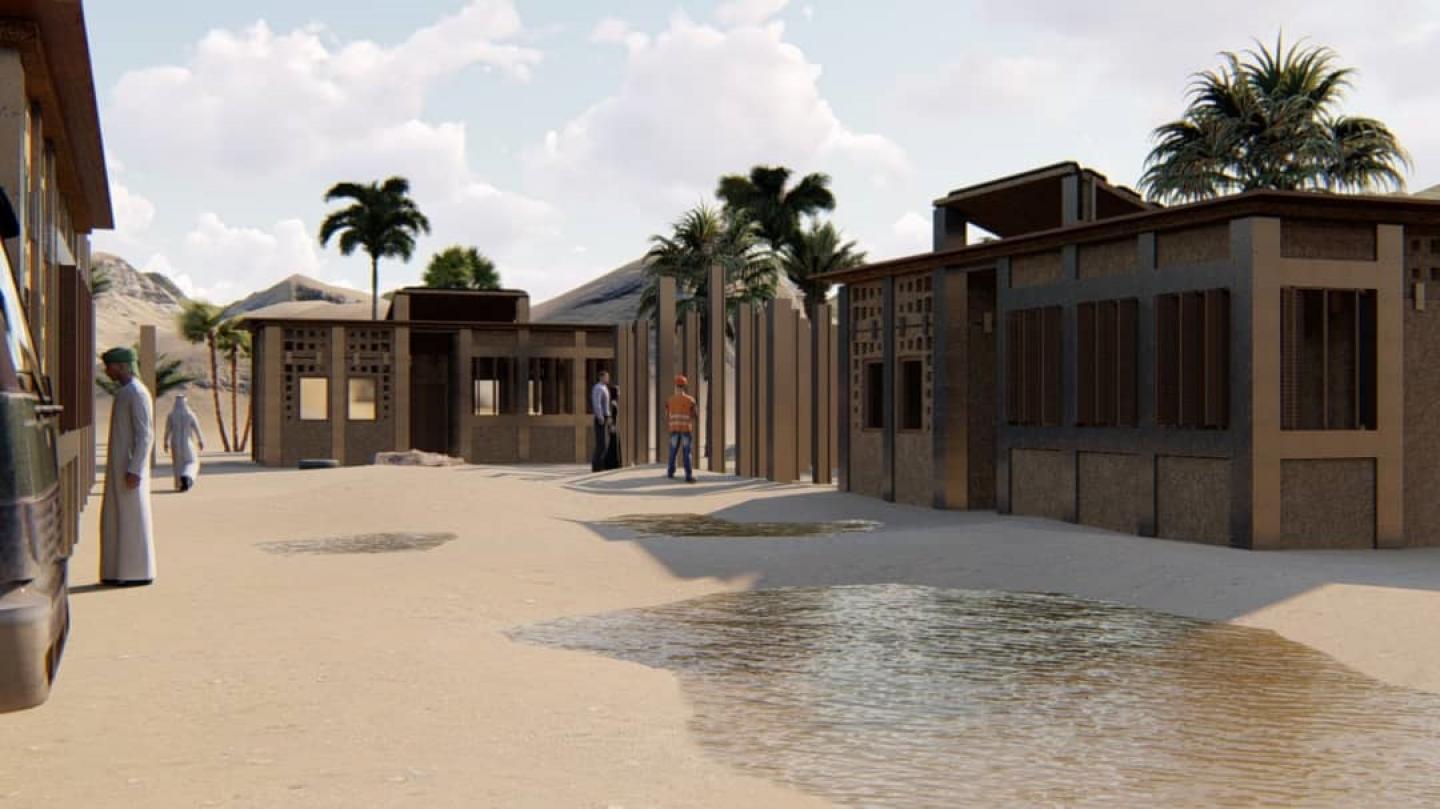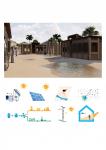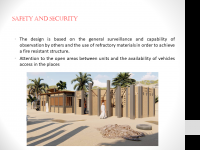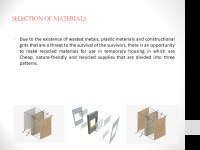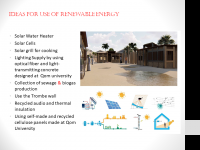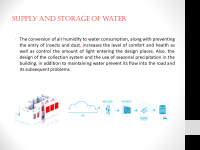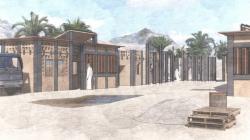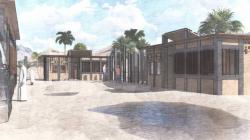How far is the scope of architecture?
What is the social responsibility of architects?
Can we disregard our social responsibility?
Does the architectural community not have the duty to extend the scope of its commitment to the poorest of the community?
It seems that the community of architects has removed the architecture for poor people from the circle of thought.
We know that we are not at the position of finding a way as a solution to the problem of marginalization, full reconstruction after natural and abnormal accidents or war.We just want to expand the area of architecture for the inhabitants; we are pursuing our architectural social responsibility.
In this project, we have designed a home for living, not only shelter for survival.
We must accept that the world is moving towards public intercommunity, and pre-made settlement plans alone have already been defeated.
We all know that the capacity of domestic and international aid organizations is less than the needs of a incident (this is the case for all countries.(
Experience has proven that sending aids from the provinces or other countries faces difficulty due to the blocking of routes, in addition to being time consuming.
The temporary house , which is ready for the people, is in fact only shelter, cannot be repaired and upgraded, and is not responsive to all people's needs. In addition to these issues, in the event of a recurrence of problems, one should wait for assistance from other areas.
In our opinion, the correct answer to the need for post-catastrophic, is to train and build quickly in the area in addition to sending aids from relief agencies.
A design is also needed to involve the people in building it and build it together in order to be capable of expanding their housing and, if damaged, rebuilding it
We believe we should know the differences between shelters, temporary and permanent housing, and then design.
Human housing, whether is temporary or permanent, is for activities that cannot be done only in closed places and require open, semi-open and closed spaces and the communication between them.
This design, such as seedlings, will be available to these groups, and will be maintained and propagated by public intercommunity based on the climate, culture and needs of that area.
According to pre-design studies that concentrate on the meaning and concept of shelter temporary housing, incipient and essential facilities for life, what each person does in his residential space and what kind of spaces he needs to do his daily activities are among the most important consequences of the preliminary studies.
In their activities, humans need closed, half-open and open spaces. In the case of the lack of attention and the lack of design of these spaces together, the quality of life is limited and diminished.
After the accident, all efforts are made to preserve life and safety and then return the survivors to normal life as soon as possible. Otherwise, events that occur after the accident may cause much more damage than the moment of the accident.
In addition to designing and paying attention to degage transportation to the injured areas, special attention has been given to training and construction as a people made in the site of the calamity. Since the needs of the people are much higher than the capacity of the equipment depots of the national organizations. So, more attention should be paid to this subject for better service offering and more success in the design.
Spacing spatial extensions over time:
The return of the survivors to the normal life, the possibility of increasing the population of the inhabitants, the supply of livelihoods and the removal of equipment from the rubble, requires the expansion of space that has been considered in the design.
Attention to people with motion limitation:
Children, the elderly, people with disabilities and those who have been subject to physical injuries, are also excluded from the community while this plan ignores the use of the platform in the original design by suggesting the use of ramps when needed.
safety and security:
The design is based on the general surveillance and capability of observation by others and the use of refractory materials in order to achieve a fire resistant structure.
Attention to the open areas between units and the availability of vehicles access in the places of
social life:
In the arrangement of units, the relation between open areas is considered. Life is a social activity and people must be in touch so that they can help each other and make life much easier and better. Therefore, in the placement of units, attempts have been made to create more social interaction opportunities for the residence. In addition to social and cultural issues, this also has a significant impact on the security of the place of residence, too.
Selection of materials:
Due to the existence of wasted metals, plastic materials and constructional grits that are a threat to the survival of the survivors, there is an opportunity to make recycled materials for use in temporary housing in which are Cheap, nature-friendly and recycled supplies that are divided into three patterns.
Opportunity for employment and export by the project:
Building panels and transportation along with their storage will provide a good opportunity for exports to other countries at the time of the calamity or use in cheap housing for the poor population of the community.
Place of living, place of work and their relationship:
Occupation is a vital business for life. Having jobs tend to increase life expectancy. With the onset of the accident and the demolition of buildings, in addition to the places of living, the need for a place for economic activity is also felt to be considered in design.
Considering the post-accident situation and the need for being closer among all survivors in this place, this point is considered important in the design.
Ideas for use of renewable Energy:
Solar Water Heater, Solar Cells, Solar grill for cooking, Lighting Supply by using optical fiber and light-transmitting concrete designed at Qom university, Collection of sewage and biogas production,Use the Trombe wall, Recycled audio and thermal insulation, Using self-made and recycled cellulose panels made at Qom University
Sewage Collection:
Given the dangers of wastewater, designing a sewage collection chamber makes the threat a chance to produce biogas as a clean energy.
Supply and storage of water:
The conversion of air humidity to water consumption, along with preventing the entry of insects and dust, increases the level of comfort and health as well as control the amount of light entering the design places. Also, the design of the collection system and the use of seasonal precipitation in the building, in addition to maintaining water prevent its flow into the road and its subsequent problems.
2018
2019
Design features:
1. Transportation, Connect, install, run and isolate quickly and easily without the need for expert staff
2. The ability to train and produce at the scene with regard to the need for the survival of the survivors and the creation of a job opportunity
3. Provide domestic needs and create export opportunities compatible with nature
4. The use of recycled and native materials with three patterns of recycled panels with different materials and features
5. The ability to expand and equip the spaces with the passage of time and according to the needs of users
6. The ability to build, expand and repair by people who are affected when necessary
7. Attention to people with motion limitation
8. Attention to the business places and economic activity associated with the living space
9. Maximum use of renewable energy and energy supply (Solar Water Heater, Solar Cells, Solar grill for cooking, Lighting Supply by using optical fiber and light-transmitting concrete designed at Qom university, Collection of sewage and biogas production,Use the Trombe wall)
10. Design of openings to prevent the entrance of insects, dust and comfort of users
11. Use of certain herbs to increase the health and comfort of users
12. Production and storage of water
Mohsen Kheirmand Parizi, Mohammadhossein Rahmati, Hanieh Lotfipour
The Home For Living, Not Only Shelter For Survival by Mohsen Kheirmand Parizi in Iran won the WA Award Cycle 31. Please find below the WA Award poster for this project.
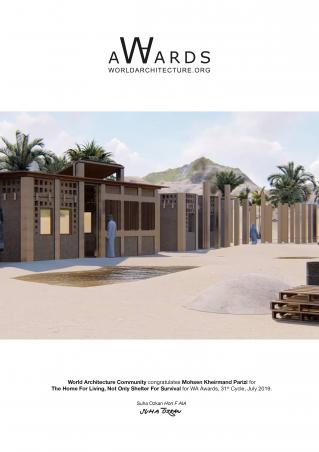
Downloaded 80 times.
Favorited 6 times
